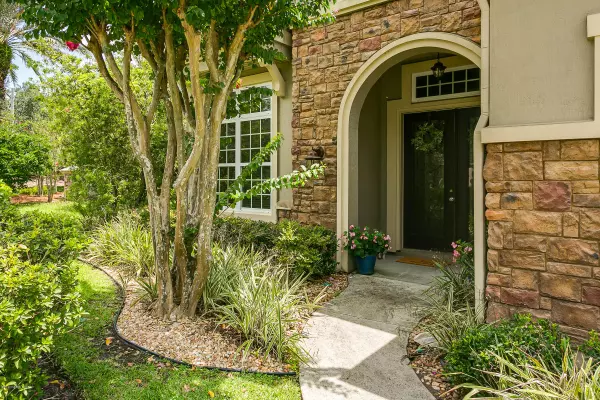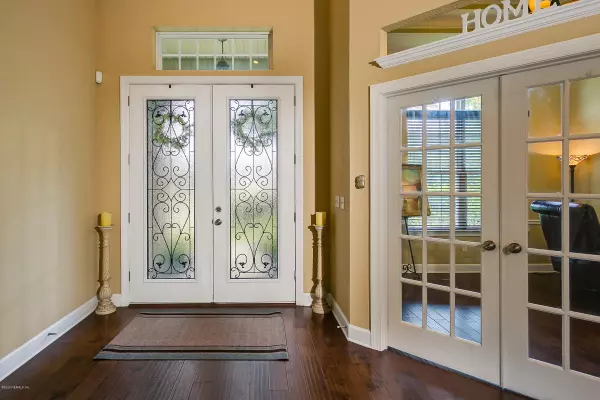$610,000
$610,000
For more information regarding the value of a property, please contact us for a free consultation.
1705 RIVER HILLS DR Fleming Island, FL 32003
4 Beds
5 Baths
4,057 SqFt
Key Details
Sold Price $610,000
Property Type Single Family Home
Sub Type Single Family Residence
Listing Status Sold
Purchase Type For Sale
Square Footage 4,057 sqft
Price per Sqft $150
Subdivision Fleming Island Plant
MLS Listing ID 1067564
Sold Date 10/16/20
Style Traditional
Bedrooms 4
Full Baths 4
Half Baths 1
HOA Fees $45/ann
HOA Y/N Yes
Year Built 2012
Property Description
This immaculate custom built Drees home is nestled in the front of gated River Hills Reserve a short walk from the amenities center. From the moment you enter, you will be impressed with the grand two story entry, spacious dining room, separate office and wine room. There are wood floors and crown molding throughout. The home also features a butlers pantry, a well appointed kitchen with large island that opens to the large family room, a first floor master bedroom with trey ceilings, master bath has jetted tub and steam shower. There is also a one bed/bath first floor guest suite. Upstairs has two additional bedrooms with ensuite baths, beautiful fully equipped media room with a 3-D projector, half bath and an awesome game room with a wet bar and balcony overlooking the screened pool. There is a summer kitchen and fireplace on the lanai. The pool to pond to golf course views are very impressive. Because this house is at the front of the neighborhood there is only a neighbor on one side. This is one of the nicest, cleanest one owner home we have seen in a while. There is no carpet in this house! Also the garage has an electric car charger. This is truly an excellent house and is not to be missed!
Location
State FL
County Clay
Community Fleming Island Plant
Area 124-Fleming Island-Sw
Direction From 295 take Hwy 17 S. Pass CR 220 & turn RIGHT on Fleming Plantation Blvd. LEFT on Town Center, RIGHT into River Hills thru gate. Home on left.
Rooms
Other Rooms Outdoor Kitchen
Interior
Interior Features Breakfast Bar, Butler Pantry, Eat-in Kitchen, Entrance Foyer, In-Law Floorplan, Kitchen Island, Pantry, Primary Bathroom -Tub with Separate Shower, Primary Downstairs, Split Bedrooms, Vaulted Ceiling(s), Walk-In Closet(s)
Heating Central, Electric
Cooling Central Air, Electric
Flooring Tile, Wood
Fireplaces Number 2
Fireplaces Type Gas
Fireplace Yes
Laundry Electric Dryer Hookup, Washer Hookup
Exterior
Exterior Feature Balcony
Garage Attached, Electric Vehicle Charging Station(s), Garage, Garage Door Opener
Garage Spaces 3.0
Fence Back Yard
Pool Community, In Ground, Screen Enclosure
Amenities Available Clubhouse, Golf Course, Jogging Path, Tennis Court(s)
Waterfront Yes
Waterfront Description Pond
View Golf Course
Roof Type Shingle
Porch Patio
Parking Type Attached, Electric Vehicle Charging Station(s), Garage, Garage Door Opener
Total Parking Spaces 3
Private Pool No
Building
Lot Description On Golf Course, Sprinklers In Front, Sprinklers In Rear, Wooded
Sewer Public Sewer
Water Public
Architectural Style Traditional
Structure Type Frame,Stucco
New Construction No
Schools
Elementary Schools Thunderbolt
Middle Schools Green Cove Springs
High Schools Fleming Island
Others
Tax ID 17052601426601044
Security Features Security System Owned,Smoke Detector(s)
Acceptable Financing Cash, Conventional, FHA, VA Loan
Listing Terms Cash, Conventional, FHA, VA Loan
Read Less
Want to know what your home might be worth? Contact us for a FREE valuation!

Our team is ready to help you sell your home for the highest possible price ASAP
Bought with COLDWELL BANKER VANGUARD REALTY






