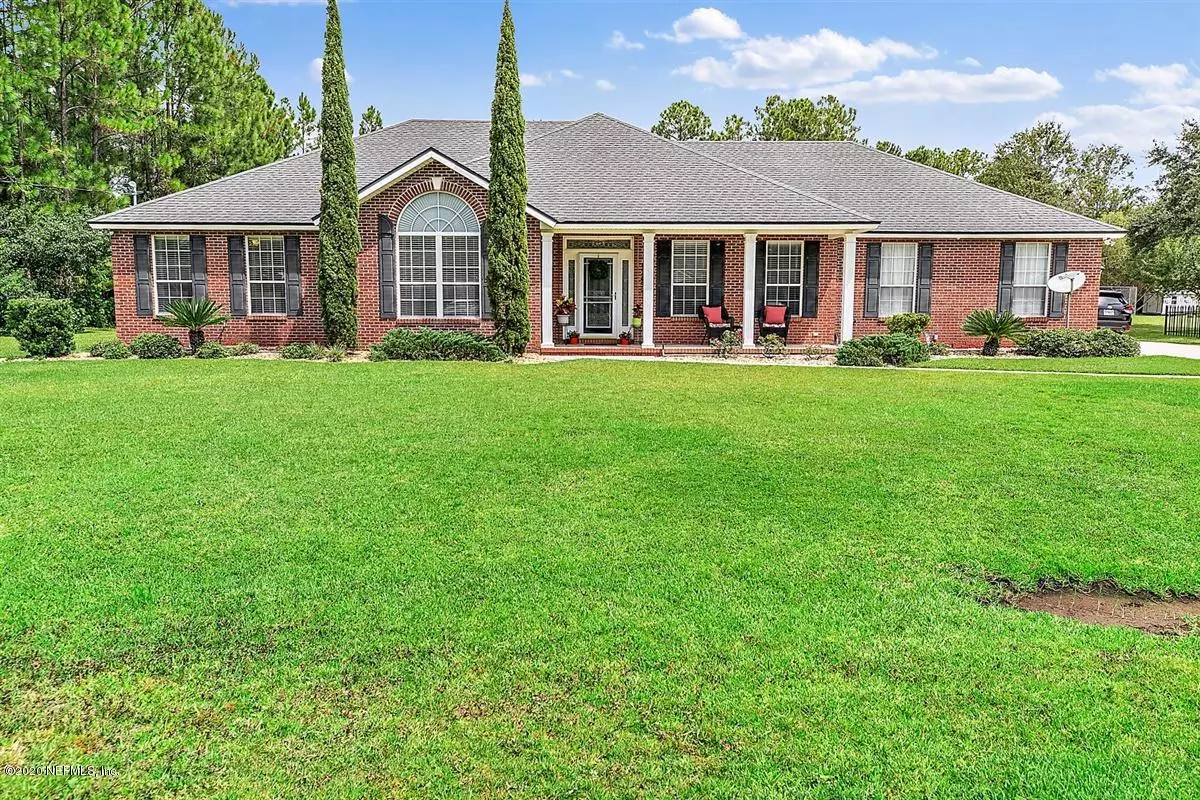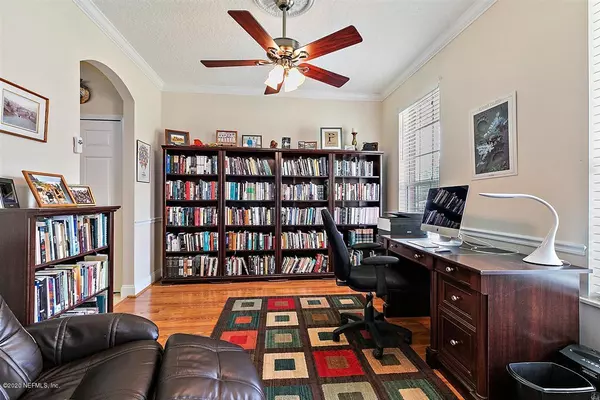$333,000
$325,000
2.5%For more information regarding the value of a property, please contact us for a free consultation.
4245 BIRCH ST Macclenny, FL 32063
3 Beds
3 Baths
2,225 SqFt
Key Details
Sold Price $333,000
Property Type Single Family Home
Sub Type Single Family Residence
Listing Status Sold
Purchase Type For Sale
Square Footage 2,225 sqft
Price per Sqft $149
Subdivision Macclenny Ii
MLS Listing ID 1068767
Sold Date 10/20/20
Bedrooms 3
Full Baths 2
Half Baths 1
HOA Y/N No
Originating Board realMLS (Northeast Florida Multiple Listing Service)
Year Built 2005
Property Description
Welcome home to this stunning brick home that sits on 1 acre of land in a beautiful and highly desired neighborhood! Stunning vaulted ceilings and gorgeous tiled floor, give this home character and charm. Spacious and open kitchen is perfect for dinning and entertaining. Cozy up with your family next to the fireplace in your living room. Bedrooms are airy, full of light and have plenty of closet space! Spend hours of enjoying fresh coffee, cookouts and family fun in you screened in lanai with a hot tub! A huge 30X60 workshop with 1,800 sqft & multi levels is perfect for toys, rvs and a shop! Home has been well maintained & clean. This is a must see and wont last long!
Location
State FL
County Baker
Community Macclenny Ii
Area 503-Baker County-South
Direction Interstate 10 to Exit 335; Travel south on State Road 121 to left on Estate Street to right on Pine Ave to left on Birch St. home is on left.
Interior
Interior Features Eat-in Kitchen, Entrance Foyer, Kitchen Island, Pantry, Primary Downstairs, Vaulted Ceiling(s), Walk-In Closet(s)
Heating Central
Cooling Central Air
Flooring Carpet, Tile
Fireplaces Number 1
Fireplace Yes
Exterior
Parking Features Detached, Garage, RV Access/Parking
Garage Spaces 2.0
Pool None
Roof Type Shingle
Porch Front Porch, Patio, Porch, Screened
Total Parking Spaces 2
Private Pool No
Building
Lot Description Sprinklers In Front, Sprinklers In Rear
Sewer Septic Tank
Water Well
Structure Type Frame
New Construction No
Schools
Middle Schools Baker County
High Schools Baker County
Others
Tax ID 093S22011800040070
Acceptable Financing Cash, Conventional, FHA, USDA Loan, VA Loan
Listing Terms Cash, Conventional, FHA, USDA Loan, VA Loan
Read Less
Want to know what your home might be worth? Contact us for a FREE valuation!

Our team is ready to help you sell your home for the highest possible price ASAP





