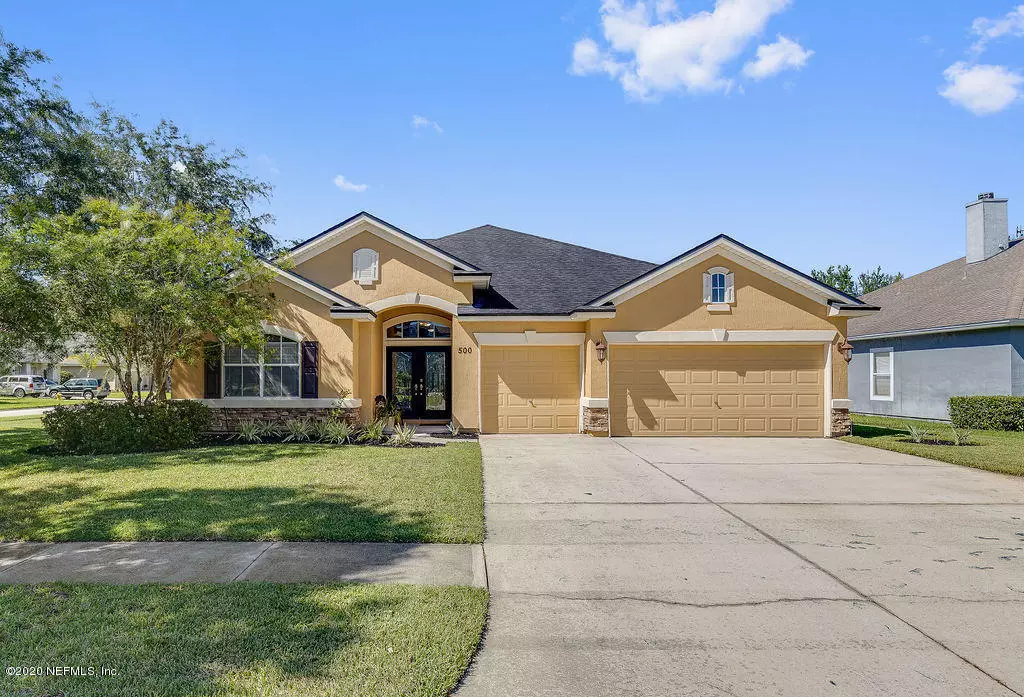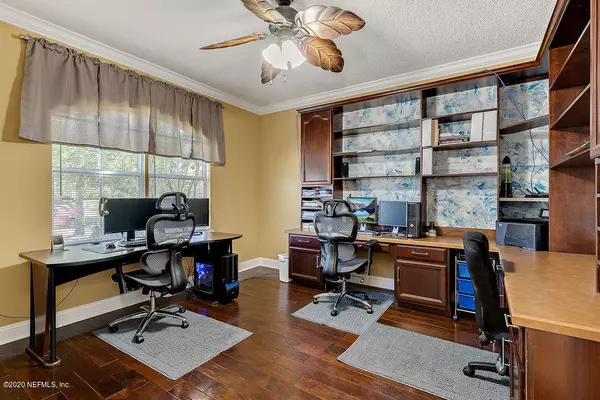$370,500
$369,900
0.2%For more information regarding the value of a property, please contact us for a free consultation.
500 MENORCA PL St Augustine, FL 32092
5 Beds
4 Baths
3,165 SqFt
Key Details
Sold Price $370,500
Property Type Single Family Home
Sub Type Single Family Residence
Listing Status Sold
Purchase Type For Sale
Square Footage 3,165 sqft
Price per Sqft $117
Subdivision Sevilla
MLS Listing ID 1071481
Sold Date 10/16/20
Style Traditional
Bedrooms 5
Full Baths 4
HOA Fees $48/ann
HOA Y/N Yes
Originating Board realMLS (Northeast Florida Multiple Listing Service)
Year Built 2007
Lot Dimensions .27 Acres
Property Description
Check out this gorgeous 5 BR/4 BA, full-stucco home in popular Sevilla where homeowners enjoy A-Rated schools, easy access to I-95, the Outlet Mall, Jax & St. Augustine. The home is located on a large, corner lot w/HUGE backyard & plenty of room for a future pool! The tree-shaded front yard features beautiful landscaping & welcomes you home through the 3 car garage. Inside is a spacious & popular floor plan w/ 4 bedrooms & 3 baths downstairs, plus a home office, AND a large bonus room, bedroom & full bath upstairs! Gorgeous hand-scraped hardwood floors & 5'' baseboards are found thruout the main living areas & Master suite, while the add'l bedrooms have neutral carpeting. Crown moulding is found thruout the home for a finished look, and the bathrooms all feature (see supplement)... Corian countertops with under-mount sinks as a nice upgrade, as well as low maintenance shower/tub surrounds. The large, central kitchen features stunning granite countertops, glass tile backsplash, 42" cherry cabinets with crown moulding, food prep island, large pantry with real wood shelves, oversized ceramic tile, stainless appliances, and a large breakfast nook. The kitchen overlooks the spacious great room which includes a custom accent wall with electric fireplace, floating shelves, TV niche, and stacked stone accents. All bedrooms are extra spacious; the Master suite has dual walk-in closets, a dual-sink wrap-around vanity, deep soaking tub, separate shower, glass block window, and oversized ceramic tile. Upstairs is found a large bonus room with built-in adjustable bookshelves, full bath, and 5th bedroom, perfect for a teen home from college, guest suite, or in-law suite. Relax with a barbecue this summer on the large covered patio, overlooking the HUGE backyard! Extra features include attic stairs, electric outlet in the Great Room floor, irrigation & alarm systems, 3 car garage, 2 inch window blinds, large separate laundry room, 7 ceiling fans, whole-house water filtration system, and fabulous community amenities with clubhouse, swimming pool, splash park, and more! Don't forget the A-rated St. Johns County Schools! HURRY!!
Location
State FL
County St. Johns
Community Sevilla
Area 308-World Golf Village Area-Sw
Direction From I-95, go west on Int'l Golf Parkway approx 1/2 mile, make left onto World Commerce Pkwy by Gate Station, right into Sevilla on Casa Sevilla Av., 3rd left on Menorca Pl, 1st home on left corner.
Interior
Interior Features Built-in Features, Eat-in Kitchen, Entrance Foyer, In-Law Floorplan, Kitchen Island, Pantry, Primary Bathroom -Tub with Separate Shower, Primary Downstairs, Split Bedrooms, Walk-In Closet(s)
Heating Central, Electric, Heat Pump
Cooling Central Air, Electric
Flooring Carpet, Concrete, Tile, Wood
Fireplaces Number 1
Fireplaces Type Electric
Furnishings Unfurnished
Fireplace Yes
Laundry Electric Dryer Hookup, Washer Hookup
Exterior
Parking Features Attached, Garage, Garage Door Opener
Garage Spaces 3.0
Pool Community, None
Utilities Available Cable Connected
Amenities Available Basketball Court, Clubhouse, Playground
Roof Type Shingle
Porch Covered, Patio
Total Parking Spaces 3
Private Pool No
Building
Lot Description Corner Lot, Sprinklers In Front, Sprinklers In Rear
Sewer Public Sewer
Water Public
Architectural Style Traditional
Structure Type Frame,Stucco
New Construction No
Schools
Elementary Schools Mill Creek Academy
Middle Schools Mill Creek Academy
High Schools Allen D. Nease
Others
Tax ID 0283321980
Security Features Smoke Detector(s)
Acceptable Financing Cash, Conventional, FHA, VA Loan
Listing Terms Cash, Conventional, FHA, VA Loan
Read Less
Want to know what your home might be worth? Contact us for a FREE valuation!

Our team is ready to help you sell your home for the highest possible price ASAP
Bought with MOMENTUM REALTY




