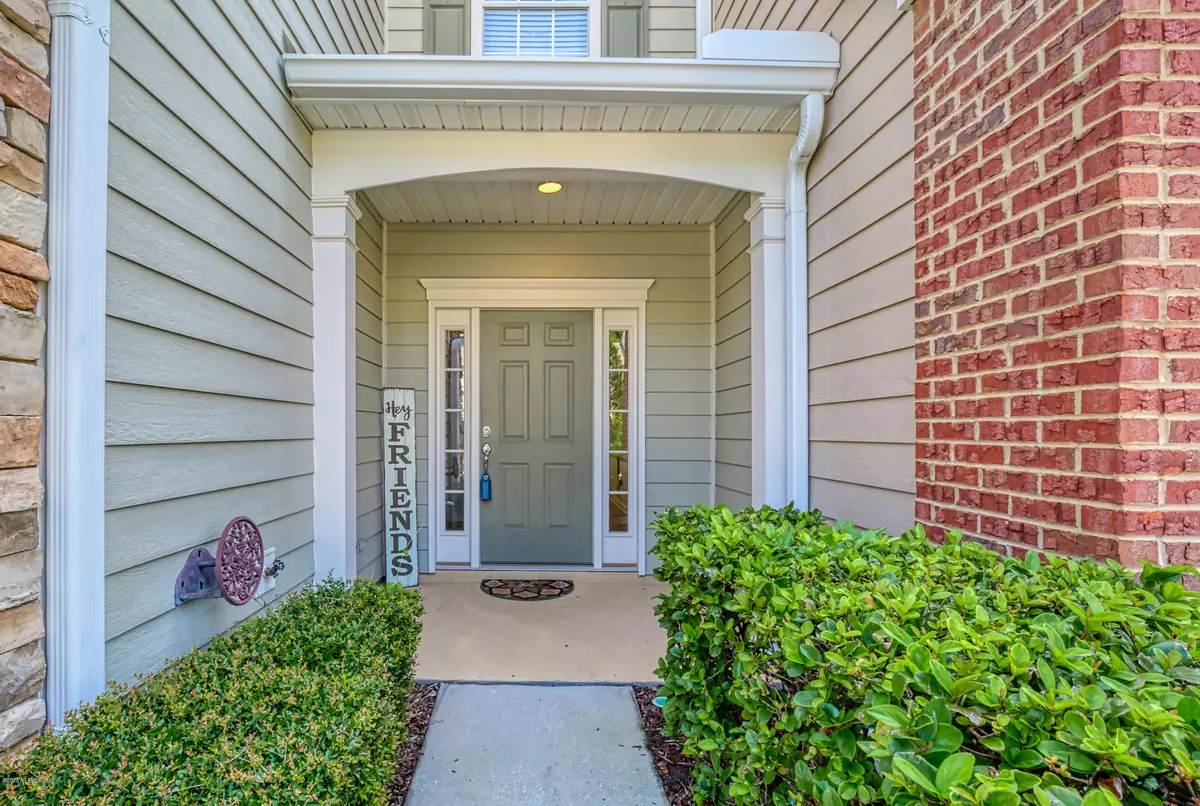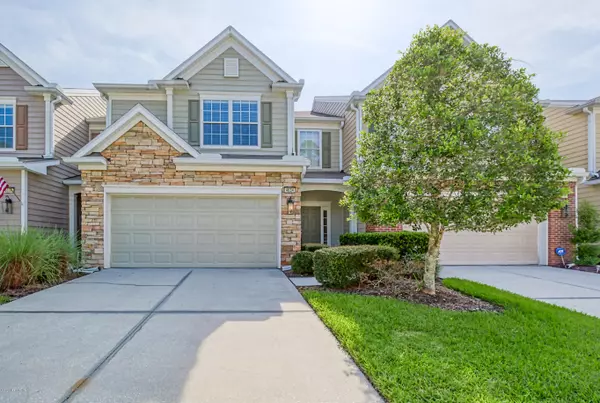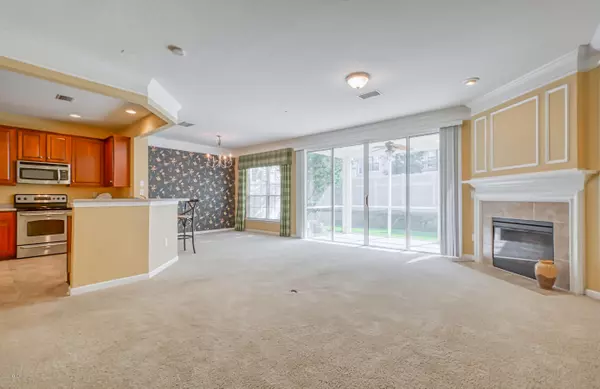$259,000
$265,000
2.3%For more information regarding the value of a property, please contact us for a free consultation.
4034 LIONHEART DR Jacksonville, FL 32216
3 Beds
3 Baths
1,858 SqFt
Key Details
Sold Price $259,000
Property Type Townhouse
Sub Type Townhouse
Listing Status Sold
Purchase Type For Sale
Square Footage 1,858 sqft
Price per Sqft $139
Subdivision Ironwood
MLS Listing ID 1071392
Sold Date 10/26/20
Style Traditional
Bedrooms 3
Full Baths 2
Half Baths 1
HOA Fees $211/mo
HOA Y/N Yes
Originating Board realMLS (Northeast Florida Multiple Listing Service)
Year Built 2005
Property Description
Can you believe it? Turnkey and ready for immediate move-in! With homes selling in hours or days, be sure to take a look at this great Ironwood townhome before it becomes someone else's! Here is what you will encounter once inside...Grand two story entry way, open living, dining, with an amazing kitchen complete with bar, serving area and SO many cabinets! Easy entry from the epoxy floored two car garage! Upstairs 3 bedrooms and a HUGE Master bath and closet. One day...when it is cool outside you will enjoy curling up to the cozy comfort of the electric fireplace and enjoy nice evenings on the screen porch. Ironwood is popular for many reasons; location of course but the amenities with NO CDD fee and low HOA keep these homes selling. Don't wait for this home to sell, see it today!
Location
State FL
County Duval
Community Ironwood
Area 022-Grove Park/Sans Souci
Direction Butler Blvd to Belfort, right after St. Vincents Hospital on Gate Pkwy, Left into Ironwood on Silverpointe, right on Copperwood, right on Lionheart home on the right
Interior
Interior Features Breakfast Bar, Entrance Foyer, Pantry, Primary Bathroom -Tub with Separate Shower, Walk-In Closet(s)
Heating Central
Cooling Central Air
Flooring Carpet, Tile
Fireplaces Number 1
Fireplaces Type Electric
Fireplace Yes
Exterior
Parking Features Attached, Garage
Garage Spaces 2.0
Pool Community
Amenities Available Fitness Center, Maintenance Grounds, Management - Full Time, Playground, Trash
Roof Type Shingle
Porch Patio, Porch, Screened
Total Parking Spaces 2
Private Pool No
Building
Sewer Public Sewer
Water Public
Architectural Style Traditional
New Construction No
Schools
Elementary Schools Greenfield
Middle Schools Southside
High Schools Englewood
Others
HOA Name Ironwood
HOA Fee Include Insurance,Maintenance Grounds
Tax ID 1543753820
Security Features Smoke Detector(s)
Acceptable Financing Cash, Conventional, FHA, VA Loan
Listing Terms Cash, Conventional, FHA, VA Loan
Read Less
Want to know what your home might be worth? Contact us for a FREE valuation!

Our team is ready to help you sell your home for the highest possible price ASAP
Bought with LA ROSA REALTY NORTH FLORIDA, LLC.





