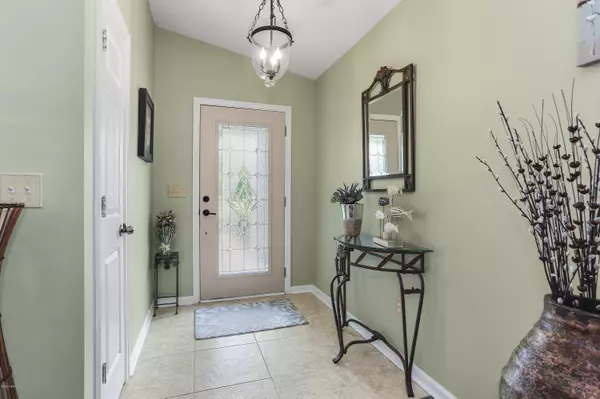$299,000
$299,000
For more information regarding the value of a property, please contact us for a free consultation.
820 S EDENBRIDGE WAY St Augustine, FL 32092
4 Beds
2 Baths
1,840 SqFt
Key Details
Sold Price $299,000
Property Type Single Family Home
Sub Type Single Family Residence
Listing Status Sold
Purchase Type For Sale
Square Footage 1,840 sqft
Price per Sqft $162
Subdivision Stonehurst Plantation
MLS Listing ID 1073740
Sold Date 11/17/20
Style Flat,Traditional
Bedrooms 4
Full Baths 2
HOA Fees $58/qua
HOA Y/N Yes
Originating Board realMLS (Northeast Florida Multiple Listing Service)
Year Built 2003
Lot Dimensions 53x132
Property Description
Welcome home to this gorgeous 4 bedroom home in the desirable neighborhood of Stonehurst Plantation. This home has been meticulously maintained and upgraded. Recent Improvements: New wood look flooring. New Roof in 2020.New HVAC 2017.
Spacious kitchen opens to family room and offers granite counter tops, top of the line appliances and plenty of room to entertain. Enjoy morning coffee or an afternoon BBQ on the covered patio overlooking the nature preserve and lush landscaped yard. Shows like a model home. This one is a 10++
Community pool and Playground.
Low Fees and NO CDD!
*Preferred Membership Initiation Fee pricing for the clubs of Gate Hospitality - Ponte Vedra Inn & Club, The Lodge & Club, Epping Forest & The River Club - is available to the purchaser(s) of this property
Location
State FL
County St. Johns
Community Stonehurst Plantation
Area 304- 210 South
Direction From I95, Go West on SR 210. Turn R into Stonehurst Plantation. Take Left onto Stonehill Place. Take Right onto Endenbridge Way, So.
Interior
Interior Features Breakfast Bar, Eat-in Kitchen, Entrance Foyer, Primary Bathroom -Tub with Separate Shower, Split Bedrooms, Walk-In Closet(s)
Heating Central
Cooling Central Air, Electric
Exterior
Parking Features Attached, Garage
Garage Spaces 2.0
Pool Community
Roof Type Shingle
Porch Covered, Patio
Total Parking Spaces 2
Private Pool No
Building
Lot Description Cul-De-Sac
Sewer Public Sewer
Water Public
Architectural Style Flat, Traditional
Structure Type Frame
New Construction No
Schools
Elementary Schools Timberlin Creek
Middle Schools Switzerland Point
High Schools Bartram Trail
Others
HOA Name Association Mgt
Tax ID 0264270240
Security Features Smoke Detector(s)
Acceptable Financing Cash, Conventional, FHA, VA Loan
Listing Terms Cash, Conventional, FHA, VA Loan
Read Less
Want to know what your home might be worth? Contact us for a FREE valuation!

Our team is ready to help you sell your home for the highest possible price ASAP
Bought with RE/MAX CONNECTS





