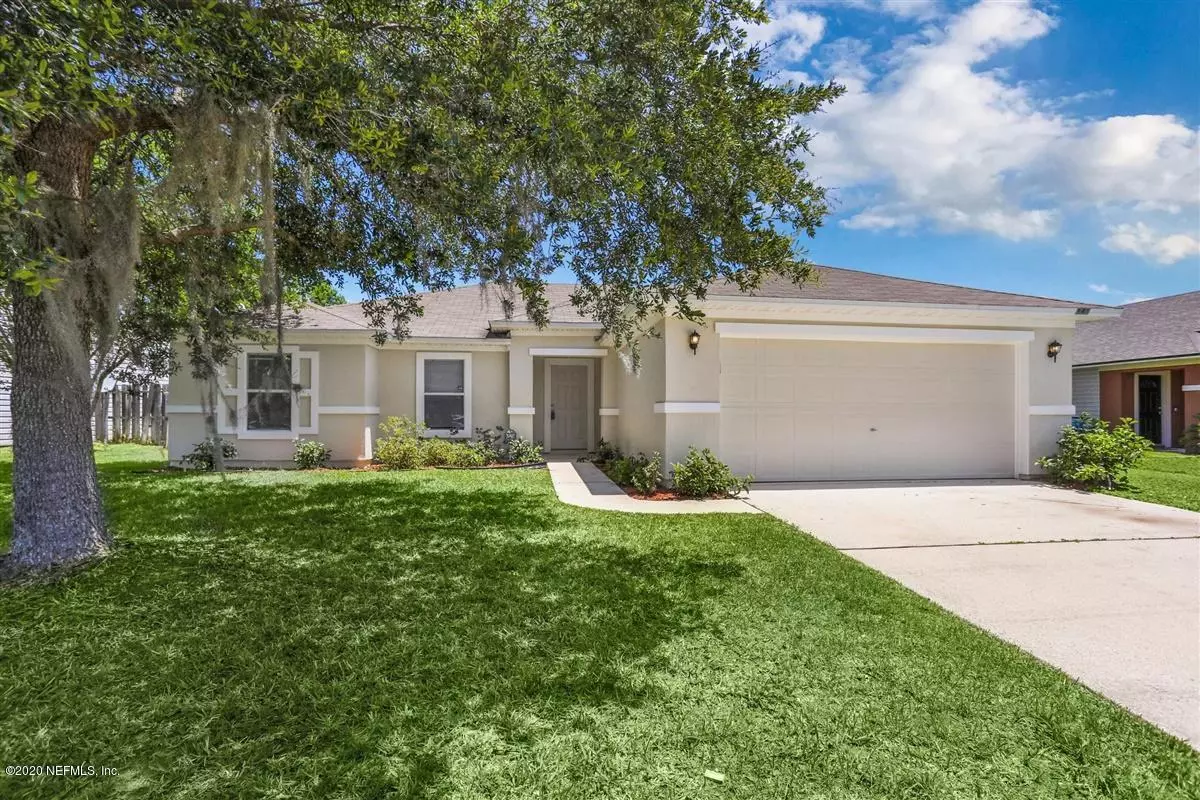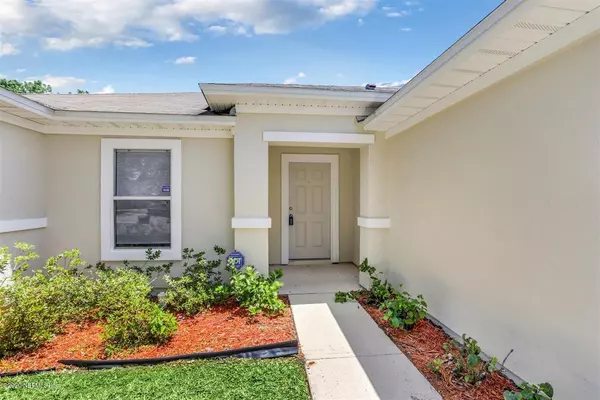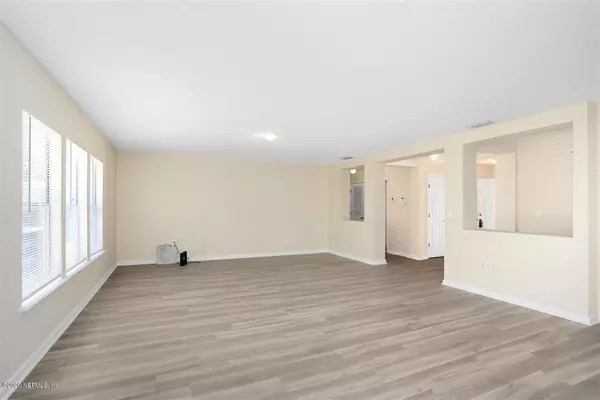$225,000
$218,500
3.0%For more information regarding the value of a property, please contact us for a free consultation.
940 MORNING LIGHT RD Jacksonville, FL 32218
3 Beds
2 Baths
1,705 SqFt
Key Details
Sold Price $225,000
Property Type Single Family Home
Sub Type Single Family Residence
Listing Status Sold
Purchase Type For Sale
Square Footage 1,705 sqft
Price per Sqft $131
Subdivision Daybreak Woods
MLS Listing ID 1046360
Sold Date 11/20/20
Style Flat
Bedrooms 3
Full Baths 2
HOA Fees $18/ann
HOA Y/N Yes
Originating Board realMLS (Northeast Florida Multiple Listing Service)
Year Built 2005
Property Description
VACANT . NEW ROOF TO BE INSTALLED, A/C APPROX 1 YR old. Brand new luxury vinyl wood flooring throughout entire home. Home interior has been freshly repainted.
Perfect plan for family and entertaining. Walk into large private entry and the home opens up to an amazing open great room. Imagine having your kitchen with a large farm style dining room table backing up to your family room. Kids or guests have their own separate wing from the owner's suite. Oak cabinets can easily be painted white or gray to compliment the new granite. Neighbors fence to be replaced per HOA. Lift station is entered from the street behind and just needs camouflaging ex: Bamboo. Good price for location close to River City Marketplace shopping, Airport, Schools and Navy Bases
Location
State FL
County Duval
Community Daybreak Woods
Area 092-Oceanway/Pecan Park
Direction From I 295 to Alta Exit. Alta will turn into Yellowbluff Rd. Turn left in on New Berlin to left into Daybreak Woods to right on Morning Light. Yellow house on left.
Rooms
Other Rooms Other
Interior
Interior Features Pantry, Primary Bathroom - Tub with Shower, Split Bedrooms, Walk-In Closet(s)
Heating Central
Cooling Central Air
Laundry Electric Dryer Hookup, Washer Hookup
Exterior
Parking Features Attached, Garage
Garage Spaces 2.0
Pool None
Utilities Available Other
Total Parking Spaces 2
Private Pool No
Building
Sewer Public Sewer
Architectural Style Flat
New Construction No
Schools
Elementary Schools Louis Sheffield
Middle Schools Oceanway
High Schools First Coast
Others
Tax ID 1069391630
Read Less
Want to know what your home might be worth? Contact us for a FREE valuation!

Our team is ready to help you sell your home for the highest possible price ASAP
Bought with DJ & LINDSEY REAL ESTATE





