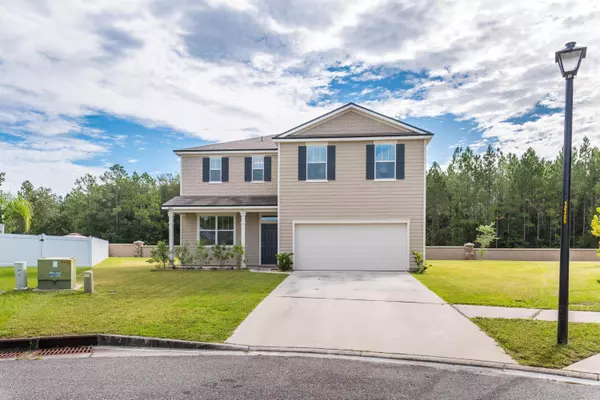$245,000
$245,000
For more information regarding the value of a property, please contact us for a free consultation.
12454 GLIMMER WAY Jacksonville, FL 32219
4 Beds
3 Baths
2,298 SqFt
Key Details
Sold Price $245,000
Property Type Single Family Home
Sub Type Single Family Residence
Listing Status Sold
Purchase Type For Sale
Square Footage 2,298 sqft
Price per Sqft $106
Subdivision Villages Of Westport
MLS Listing ID 1074883
Sold Date 11/16/20
Bedrooms 4
Full Baths 2
Half Baths 1
HOA Fees $5/ann
HOA Y/N Yes
Originating Board realMLS (Northeast Florida Multiple Listing Service)
Year Built 2017
Property Description
Large open floor plan, this home is ready for you and your family! Only 3 years old and meticulously maintained! No pets ever. This is a beautiful house boasting a HUGE back yard! The Villages of Westport offer homeowners a short commute to any part of the greater Jacksonville area, including Jacksonville International Airport, River City Mall, downtown Jacksonville, and the beaches. Enjoy a great location, resident amenities featuring a pool, cabana, grilling area, covered pavilion, playground, soccer field, and a gym!
Location
State FL
County Duval
Community Villages Of Westport
Area 091-Garden City/Airport
Direction I-295 N to exit 28B and merge onto US-1N/US-23N/New Kings Rd. toward Callahan to right on Dunn Ave. to left on Braddock Road to community on left. (Sandle Dr) then first right onto Glimmer Way.
Interior
Interior Features Breakfast Bar, Entrance Foyer, Kitchen Island, Pantry, Vaulted Ceiling(s), Walk-In Closet(s)
Heating Central
Cooling Central Air
Flooring Carpet
Exterior
Parking Features Additional Parking, Attached, Garage, Garage Door Opener
Garage Spaces 2.0
Pool Community, None
Amenities Available Clubhouse, Playground
Roof Type Shingle
Total Parking Spaces 2
Private Pool No
Building
Lot Description Cul-De-Sac
Sewer Public Sewer
Water Public
Structure Type Fiber Cement,Frame
New Construction No
Schools
Elementary Schools Dinsmore
Middle Schools Highlands
High Schools Jean Ribault
Others
Tax ID 0037841905
Security Features Smoke Detector(s)
Acceptable Financing Cash, Conventional, FHA, VA Loan
Listing Terms Cash, Conventional, FHA, VA Loan
Read Less
Want to know what your home might be worth? Contact us for a FREE valuation!

Our team is ready to help you sell your home for the highest possible price ASAP
Bought with KELLER WILLIAMS REALTY ATLANTIC PARTNERS





