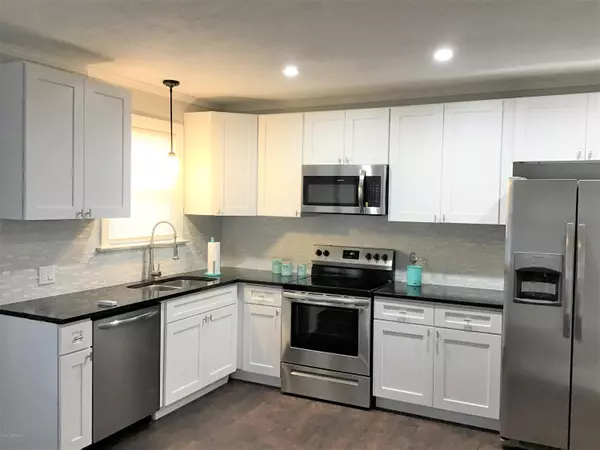$112,700
$109,700
2.7%For more information regarding the value of a property, please contact us for a free consultation.
525 W 49TH ST Jacksonville, FL 32208
2 Beds
1 Bath
979 SqFt
Key Details
Sold Price $112,700
Property Type Single Family Home
Sub Type Single Family Residence
Listing Status Sold
Purchase Type For Sale
Square Footage 979 sqft
Price per Sqft $115
Subdivision Pearl Court
MLS Listing ID 1074067
Sold Date 10/30/20
Style Flat,Traditional
Bedrooms 2
Full Baths 1
HOA Y/N No
Originating Board realMLS (Northeast Florida Multiple Listing Service)
Year Built 1938
Property Description
Plan to visit this newly remodeled home loaded with creature comforts and upgrades Today.
Enjoy Florida's weather on this large enclosed screened porch. Or spend time around the fire pit in the backyard which is equipped with a detached garage, and plenty of off road parking all secured behind a privacy fence. Upon entering the home, you'll notice the Video Doorbell System, Open Floor Plan, Stainless Steel Appliances, Modern Cabinetry, Contemporary Lighting, Waterproof Vinyl Plank Flooring and Marble Accented Fireplace. This home is Ready for You. The Split Unit Air Conditioning System in the common areas and bedrooms permit Customized Temperature Control, while the Tankless Water Heater provides Hot Water On Demand. Be the First to Submit An Offer & Own this Lovely All Brick Home!
Location
State FL
County Duval
Community Pearl Court
Area 071-Brentwood/Evergreen
Direction From Downtown Jax use the left 2 lanes heading West to turn left onto E State St (0.4 mi), Turn right onto N Pearl St (3.0 mi), Turn left onto W 49th St, Destination on the right (0.2 mi)
Interior
Flooring Vinyl
Exterior
Garage Additional Parking, Detached, Garage
Garage Spaces 1.0
Fence Back Yard
Pool None
Waterfront No
Roof Type Shingle
Porch Front Porch, Porch, Screened
Parking Type Additional Parking, Detached, Garage
Total Parking Spaces 1
Private Pool No
Building
Sewer Public Sewer
Water Public
Architectural Style Flat, Traditional
New Construction No
Schools
Elementary Schools Brentwood
Middle Schools Springfield
High Schools Stanton
Others
Tax ID 0346080000
Acceptable Financing Cash, Conventional, FHA, VA Loan
Listing Terms Cash, Conventional, FHA, VA Loan
Read Less
Want to know what your home might be worth? Contact us for a FREE valuation!

Our team is ready to help you sell your home for the highest possible price ASAP
Bought with UNITED REAL ESTATE GALLERY






