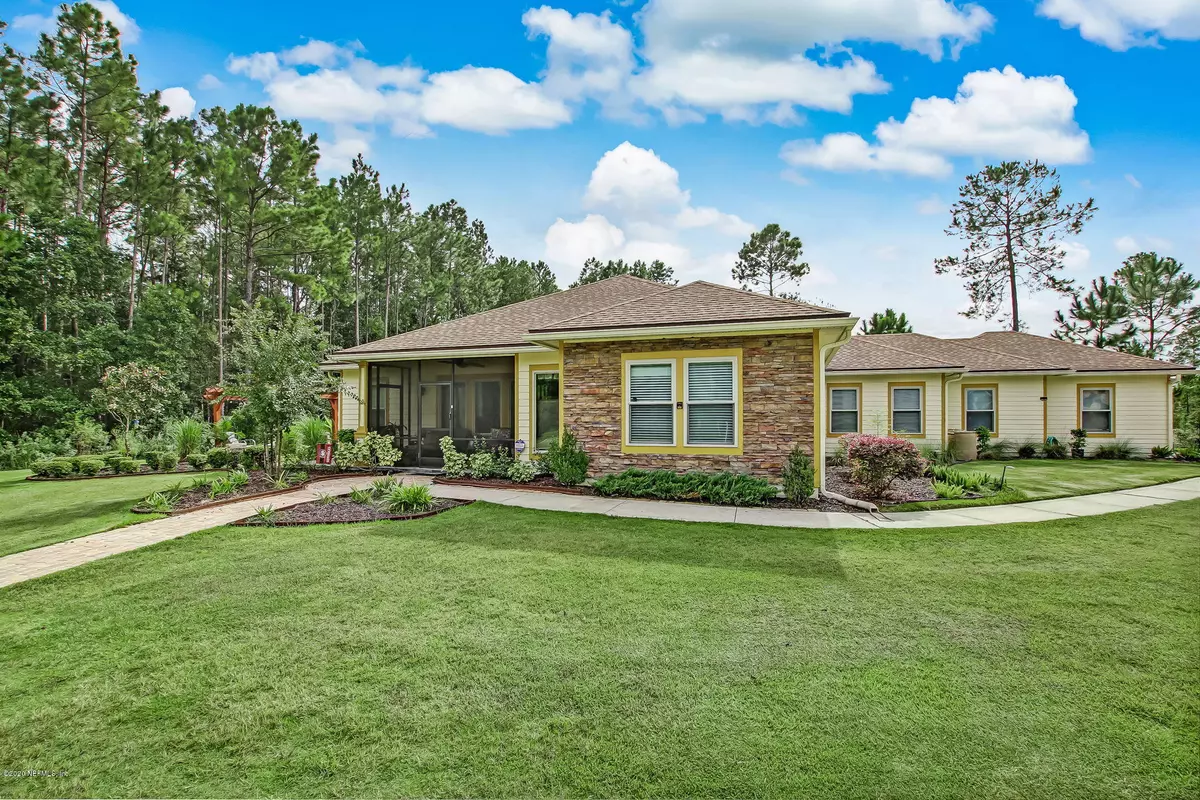$379,900
$379,990
For more information regarding the value of a property, please contact us for a free consultation.
11405 SADDLE CLUB DR Jacksonville, FL 32219
3 Beds
3 Baths
2,709 SqFt
Key Details
Sold Price $379,900
Property Type Single Family Home
Sub Type Single Family Residence
Listing Status Sold
Purchase Type For Sale
Square Footage 2,709 sqft
Price per Sqft $140
Subdivision Jacksonville Ranch Club 2
MLS Listing ID 1075034
Sold Date 11/30/20
Style Contemporary
Bedrooms 3
Full Baths 3
HOA Fees $66/ann
HOA Y/N Yes
Originating Board realMLS (Northeast Florida Multiple Listing Service)
Year Built 2014
Lot Dimensions 1.02 acres
Property Description
This is a beautiful, one of a kind property sitting on over an acre of land. This home features 3 large bedrooms, 3 full baths, 2709sf. There's a home office overlooking a beautiful pergola and firepit. The master bedroom has its own foyer entrance!
In the master bathroom, there is a free standing soaking tub with an impressive walk around shower, vessel sinks. The kitchen features a large quarts countertop island and induction range. There are two large sunrooms with vinyl windows and a/c. The entire home has been wired with a generac system, so power is always available; artesian well, rain barrels, surround sound, wall fireplace, the list goes on and on. There is spray foam insulation, Low-E windows and several other energy efficient items like a hybrid hot water heater.
Location
State FL
County Duval
Community Jacksonville Ranch Club 2
Area 082-Dinsmore/Northwest Duval County
Direction From I-295, take US-1 N/New Kings Rd towards Callahan. Make a left onto Trout River Blvd, Turn right onto Old Kings Rd, left onto Plummer Rd, Rt onto Saddle Crest Wy, L onto Saddle Club house on L
Rooms
Other Rooms Gazebo, Shed(s)
Interior
Interior Features Eat-in Kitchen, Kitchen Island, Pantry, Primary Bathroom -Tub with Separate Shower, Walk-In Closet(s)
Heating Central, Electric
Cooling Central Air, Electric
Flooring Tile, Vinyl
Fireplaces Number 1
Fireplaces Type Free Standing, Gas, Other
Fireplace Yes
Exterior
Garage Spaces 2.0
Pool None
Roof Type Shingle
Porch Glass Enclosed, Patio, Porch, Screened
Total Parking Spaces 2
Private Pool No
Building
Lot Description Sprinklers In Front, Sprinklers In Rear, Wooded
Sewer Septic Tank
Water Well
Architectural Style Contemporary
Structure Type Fiber Cement,Frame
New Construction No
Others
Tax ID 0026511860
Security Features Security System Owned,Smoke Detector(s)
Acceptable Financing Cash, Conventional, FHA, VA Loan
Listing Terms Cash, Conventional, FHA, VA Loan
Read Less
Want to know what your home might be worth? Contact us for a FREE valuation!

Our team is ready to help you sell your home for the highest possible price ASAP
Bought with CCARTER REALTY GROUP





