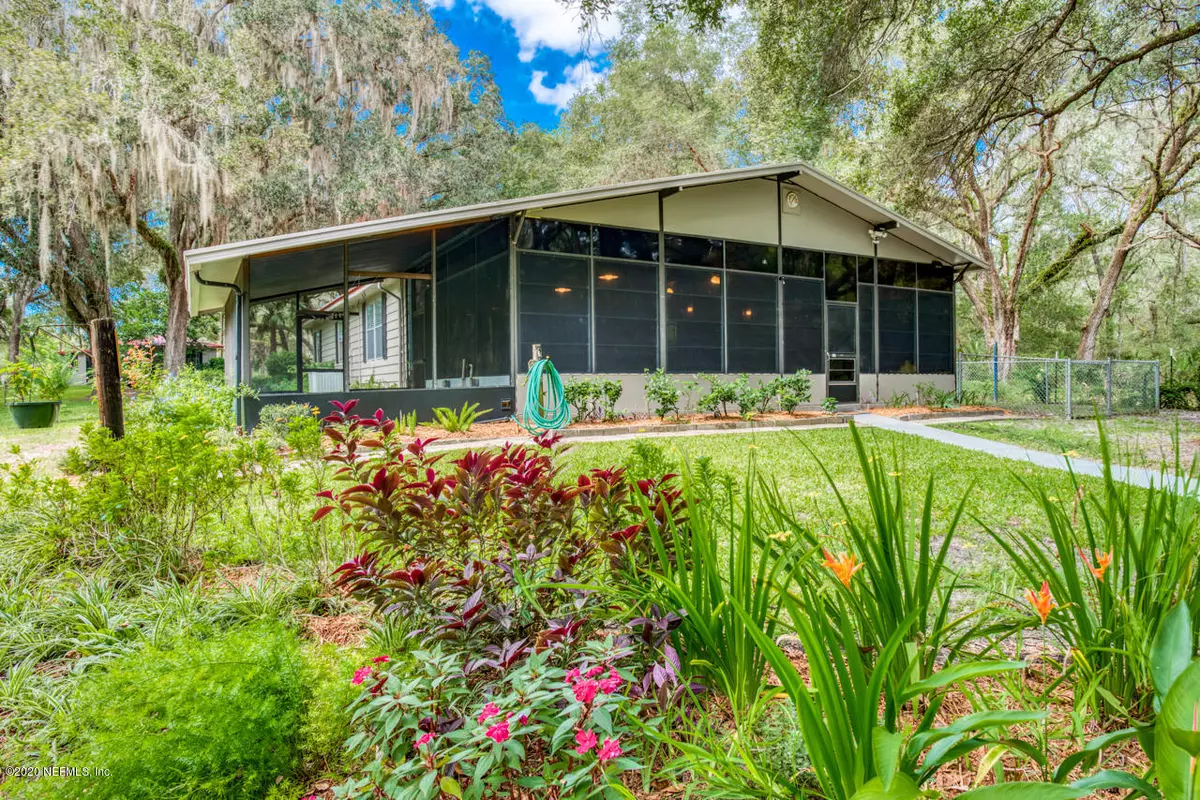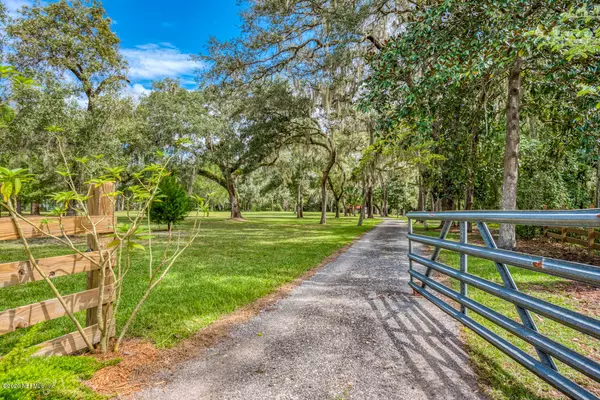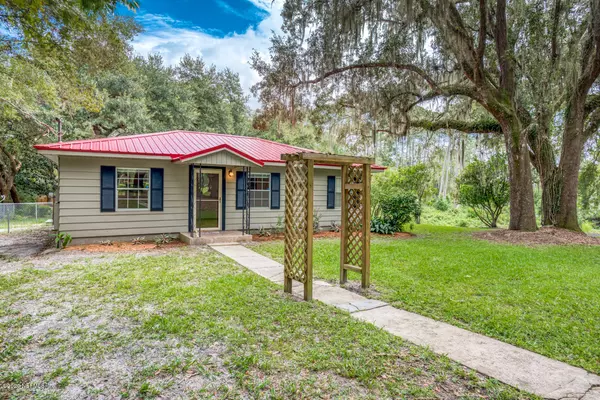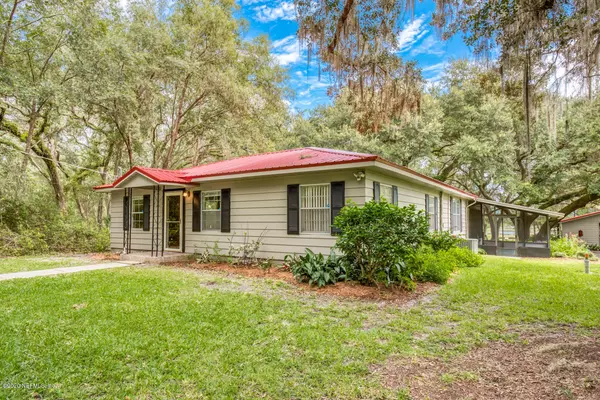$325,000
$349,000
6.9%For more information regarding the value of a property, please contact us for a free consultation.
120 LAKE ST Pomona Park, FL 32181
3 Beds
2 Baths
2,304 SqFt
Key Details
Sold Price $325,000
Property Type Single Family Home
Sub Type Single Family Residence
Listing Status Sold
Purchase Type For Sale
Square Footage 2,304 sqft
Price per Sqft $141
Subdivision Metes & Bounds
MLS Listing ID 1074997
Sold Date 01/29/21
Style Ranch
Bedrooms 3
Full Baths 2
HOA Y/N No
Originating Board realMLS (Northeast Florida Multiple Listing Service)
Year Built 1962
Lot Dimensions 173Lx1215x301Rx1172
Property Description
LAKE BROWARD HOME! Privacy is only the beginning, as you drive down this well maintained 6.6+/- acres site w/ spectacular oak hammock! 3BR/2BA home w/oversized enclosed patio w/split a/c unit plus attached screened porch. Home features both enormous patio & spacious living room w/ eat in kitchen plus separate family room. This home has tile & wood/vinyl flooring throughout, plus loads of natural lighting. Split BR concept w BR 2 & 3 adjoining the family rm & master adjoining the living rm allowing a little more privacy & space. Outside you'll find not only a smaller garage w/workshop in the back of the home, but lakeside is an enormous high door garage w/ covered deck & pole barn all attached in one building. Lake Broward is the icing on the cake w/ it's many recreational offerings. offerings.
Location
State FL
County Putnam
Community Metes & Bounds
Area 582-Pomona Pk/Welaka/Lake Como/Crescent Lake Est
Direction From Crescent City, take Highway 17 N to Pomona Park. Turn Right on LAKE ST to home on RIGHT. BY APPT ONLY PLEASE
Rooms
Other Rooms Barn(s), Shed(s)
Interior
Interior Features Eat-in Kitchen, Primary Bathroom - Tub with Shower, Split Bedrooms, Walk-In Closet(s)
Heating Central, Electric
Cooling Central Air, Electric
Flooring Tile, Wood
Fireplaces Number 1
Fireplace Yes
Laundry Electric Dryer Hookup, Washer Hookup
Exterior
Exterior Feature Dock
Parking Features Additional Parking, Covered, Detached, Garage Door Opener, RV Access/Parking
Garage Spaces 6.0
Pool None
Roof Type Metal
Porch Covered, Patio, Porch, Screened
Total Parking Spaces 6
Private Pool No
Building
Sewer Septic Tank
Water Private, Well
Architectural Style Ranch
Structure Type Aluminum Siding,Frame
New Construction No
Schools
Middle Schools Miller Intermediate
High Schools Crescent City
Others
Tax ID 321127000000500000
Acceptable Financing Cash, Conventional
Listing Terms Cash, Conventional
Read Less
Want to know what your home might be worth? Contact us for a FREE valuation!

Our team is ready to help you sell your home for the highest possible price ASAP
Bought with CENTURY 21 TRITON REALTY





