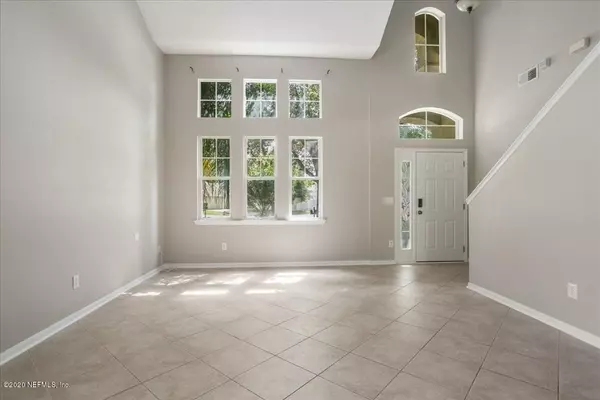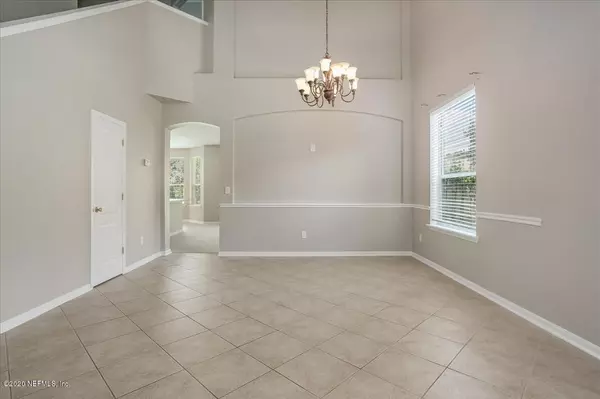$288,000
$289,000
0.3%For more information regarding the value of a property, please contact us for a free consultation.
3275 MILLPOND CT Orange Park, FL 32065
4 Beds
3 Baths
2,417 SqFt
Key Details
Sold Price $288,000
Property Type Single Family Home
Sub Type Single Family Residence
Listing Status Sold
Purchase Type For Sale
Square Footage 2,417 sqft
Price per Sqft $119
Subdivision Highland Mills
MLS Listing ID 1075373
Sold Date 11/10/20
Bedrooms 4
Full Baths 3
HOA Fees $5/ann
HOA Y/N Yes
Originating Board realMLS (Northeast Florida Multiple Listing Service)
Year Built 2004
Property Description
Back on the market after buyer contract fell thru the day before scheduled closing! This pool home can now be YOURS!
Ready for a fast closing...Inspected and appraised within the past month with no issues denoted by VA inspector!
Spacious Mercedes Pace Manor pool home. This home is located on a cul-de-sac, on one of the largest lots within the Highland Mill subdivision. The downstairs boasts impressive vaulted ceilings as you enter the home, providing for a lovely formal living and dining room. The kitchen is appointed with stainless steel appliances, 42 inch cabinets, and Corian countertops. The eat-in breakfast nook is large enough for comfortable dining, and both the kitchen and eat-in area overlook the adjoining family room. Views of the pool can be seen from these rooms, and you can also enjoy outdoor gatherings on the screened in lanai that opens out into the pool area. An additional guest room and bathroom are located downstairs.
Location
State FL
County Clay
Community Highland Mills
Area 139-Oakleaf/Orange Park/Nw Clay County
Direction Head south on Oakleaf Village Parkway toward Oakworth Ct Turn left onto Parkview Dr At the traffic circle, take the 1st exit onto Laurelwood Dr Turn right onto Millstone Dr Turn right onto Millpond Ct
Interior
Interior Features Eat-in Kitchen, Vaulted Ceiling(s), Walk-In Closet(s)
Heating Central
Cooling Central Air
Flooring Carpet, Tile
Furnishings Unfurnished
Exterior
Parking Features Additional Parking
Garage Spaces 2.0
Fence Back Yard
Pool Community, In Ground
Utilities Available Cable Connected
Amenities Available Clubhouse, Fitness Center, Golf Course, Playground, Tennis Court(s)
Roof Type Shingle
Porch Covered, Patio
Total Parking Spaces 2
Private Pool No
Building
Lot Description Corner Lot, Cul-De-Sac
Sewer Public Sewer
Water Public
Structure Type Stucco
New Construction No
Others
HOA Name Oakleaf East POA
Tax ID 05042500786800482
Acceptable Financing Cash, Conventional, FHA, VA Loan
Listing Terms Cash, Conventional, FHA, VA Loan
Read Less
Want to know what your home might be worth? Contact us for a FREE valuation!

Our team is ready to help you sell your home for the highest possible price ASAP
Bought with UNITED REAL ESTATE GALLERY





