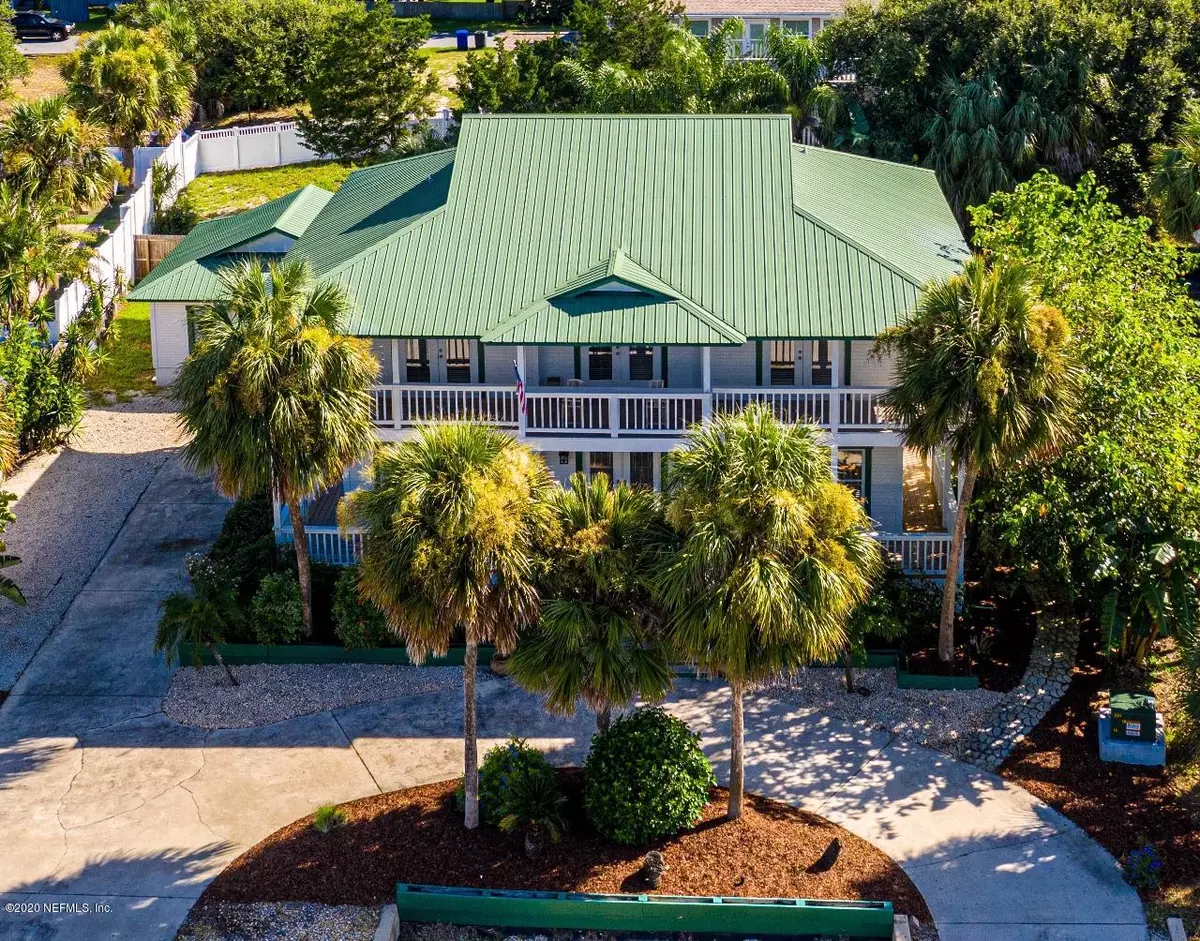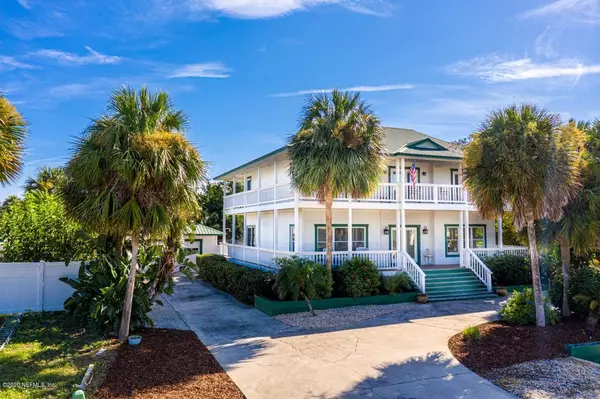$637,500
$650,000
1.9%For more information regarding the value of a property, please contact us for a free consultation.
304 GENOA RD St Augustine, FL 32084
4 Beds
3 Baths
2,916 SqFt
Key Details
Sold Price $637,500
Property Type Single Family Home
Sub Type Single Family Residence
Listing Status Sold
Purchase Type For Sale
Square Footage 2,916 sqft
Price per Sqft $218
Subdivision Porpoise Point
MLS Listing ID 1067207
Sold Date 11/30/20
Bedrooms 4
Full Baths 2
Half Baths 1
HOA Fees $40/ann
HOA Y/N Yes
Year Built 1988
Lot Dimensions 90x120
Property Description
Fabulous! You know it's a special home when the photographers exclaim upon entering! This is the low country home in Porpoise Point that you have been admiring for years. Two-story with metal roof and wraparound deck and wraparound balcony---very relaxing. Stainless steel appliances, plus the gas range you asked for! Detached 2-car garage. 4 bedrooms plus office. Private family room off of kitchen with eat-in space. Formal dining room. 4 bedrooms upstairs (one doesn't conform). 4 sets of French doors open onto the second floor wraparound deck. Master bedroom has an en suite office/sitting area and master bath with soaking/Jacuzzi tub, separate shower and double vanity. Beach access is steps away without having to cross any busy roads! Great breezes and lifestyle! Home Warranty Included! Hardwood floors and stairs plus the wraparound porches exude southern charm. Custom closet in Master Bedroom, so there is a place for everything including a built-in hamper. Large fenced back yard. Walk to the beach, the Vilano Fishing Pier, great restaurants, Publix, and shopping. This is a great walking community where we know and greet our neighbors.
Location
State FL
County St. Johns
Community Porpoise Point
Area 266-Vilano Beach
Direction Take A1A (Coastal Highway) in Vilano Beach to right onto Vilano Road. Take first left onto Loja. Go around roundabout -continue straight. Take left on Genoa to 304 on left.
Interior
Interior Features Breakfast Bar, Eat-in Kitchen, Entrance Foyer, Pantry, Primary Bathroom -Tub with Separate Shower, Walk-In Closet(s)
Heating Central, Electric, Heat Pump
Cooling Central Air, Electric
Flooring Carpet, Tile, Wood
Laundry Electric Dryer Hookup, Washer Hookup
Exterior
Exterior Feature Outdoor Shower
Parking Features Circular Driveway, Detached, Garage, Garage Door Opener
Garage Spaces 2.0
Fence Back Yard
Pool None
Amenities Available Beach Access
Roof Type Metal
Porch Deck, Porch, Wrap Around
Total Parking Spaces 2
Private Pool No
Building
Sewer Septic Tank
Water Private
Structure Type Frame,Wood Siding
New Construction No
Schools
Elementary Schools Ketterlinus
Middle Schools Sebastian
High Schools St. Augustine
Others
Tax ID 1488440070
Security Features Smoke Detector(s)
Acceptable Financing Cash, Conventional
Listing Terms Cash, Conventional
Read Less
Want to know what your home might be worth? Contact us for a FREE valuation!

Our team is ready to help you sell your home for the highest possible price ASAP
Bought with NON MLS





