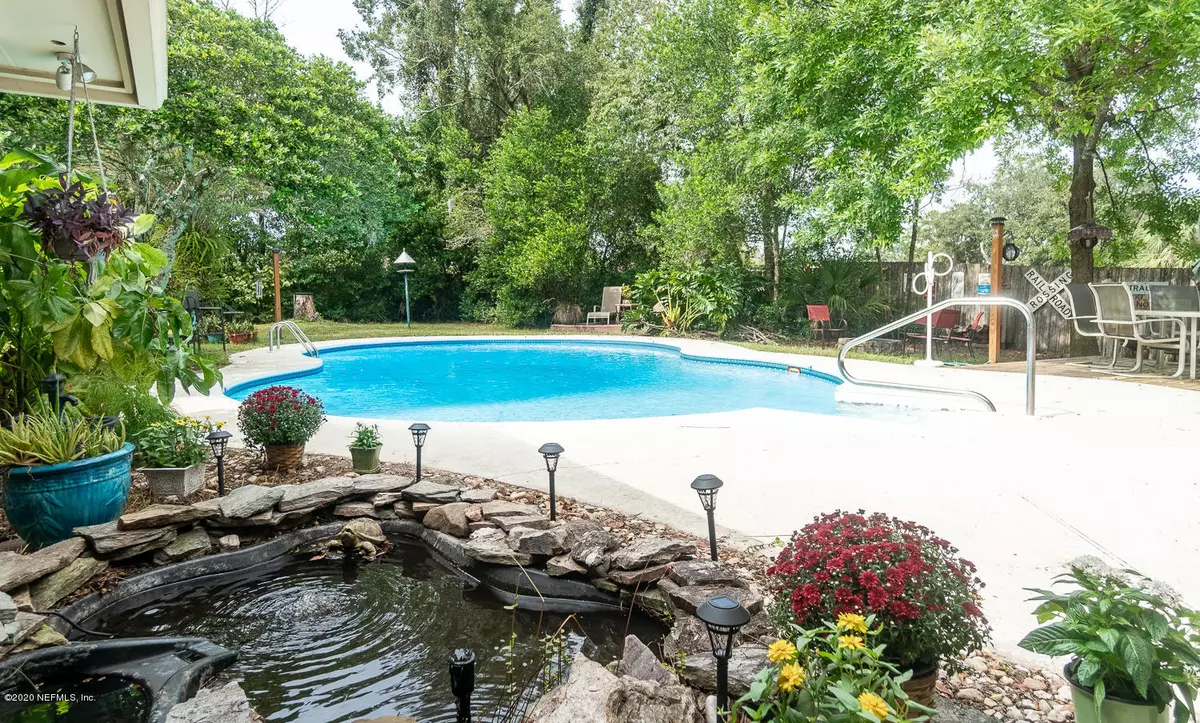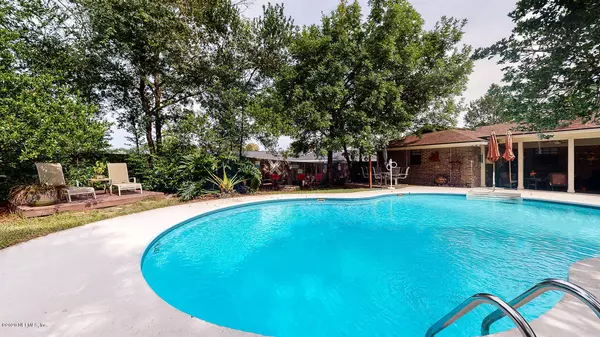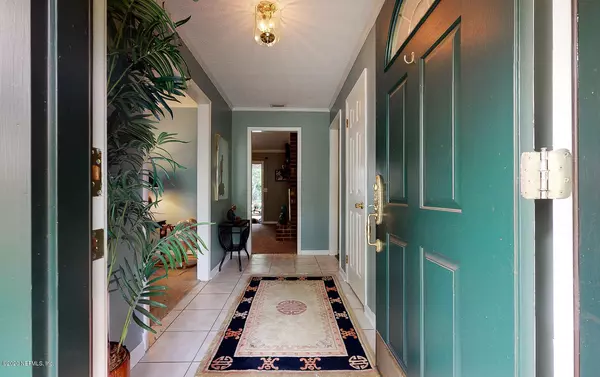$287,000
$297,000
3.4%For more information regarding the value of a property, please contact us for a free consultation.
664 RIDGESTONE CT Orange Park, FL 32065
4 Beds
3 Baths
2,256 SqFt
Key Details
Sold Price $287,000
Property Type Single Family Home
Sub Type Single Family Residence
Listing Status Sold
Purchase Type For Sale
Square Footage 2,256 sqft
Price per Sqft $127
Subdivision Foxridge
MLS Listing ID 1076420
Sold Date 11/19/20
Bedrooms 4
Full Baths 2
Half Baths 1
HOA Y/N No
Originating Board realMLS (Northeast Florida Multiple Listing Service)
Year Built 1978
Property Description
Fabulous Norwegian brick pool home. 3 Bedroom 2.5 Bath. Formal Separate Living room and Formal Separate Dinning room.Home boast of floor to ceiling Brick fireplace with built-ins on each side. Separate laundry room inside.Large kitchen with eat-in-kitchen space. As you step out of the family room into the covered patio you will see the beautiful inground pool, 2 deck areas ,fire pit. Door from pool area to garage to home/ half bath. Pool goers do not have to tramp water all thru the house. The home sets on a large lot with small area fenced off separate with shed with access from driveway gate and also access thru gate from pool area. Large extended/bump out garage with work space area. Roof 10/2012, AC 6/2010, Dishwasher 8/2020, Newer Refrigerator, Air Ducks were cleaned in 2020
Location
State FL
County Clay
Community Foxridge
Area 134-South Blanding
Direction South on Blanding, right onto Foxridge Rd, Left onto Stoneridge, left onto Ridgehill, Left onto Ridgestone, home on the right
Rooms
Other Rooms Shed(s)
Interior
Interior Features Built-in Features, Eat-in Kitchen, Entrance Foyer, Pantry, Primary Bathroom - Shower No Tub
Heating Central, Electric
Cooling Central Air, Electric
Fireplaces Number 1
Fireplaces Type Gas
Fireplace Yes
Exterior
Parking Features Attached, Garage
Garage Spaces 2.0
Fence Back Yard, Wood
Pool In Ground
Porch Covered, Deck, Patio
Total Parking Spaces 2
Private Pool No
Building
Lot Description Cul-De-Sac, Sprinklers In Front, Sprinklers In Rear
Sewer Public Sewer
Water Public
New Construction No
Others
Tax ID 14042502032712500
Acceptable Financing Cash, Conventional, FHA, VA Loan
Listing Terms Cash, Conventional, FHA, VA Loan
Read Less
Want to know what your home might be worth? Contact us for a FREE valuation!

Our team is ready to help you sell your home for the highest possible price ASAP
Bought with WATSON REALTY CORP





