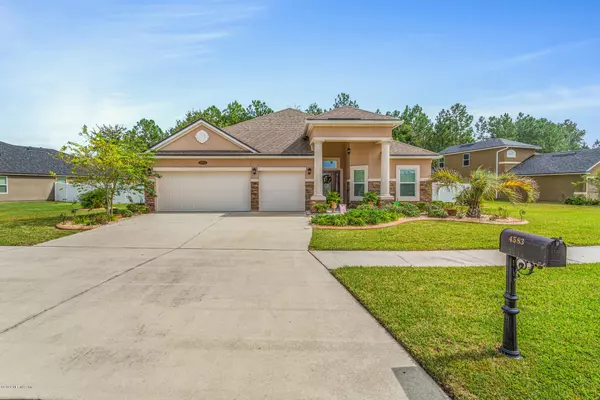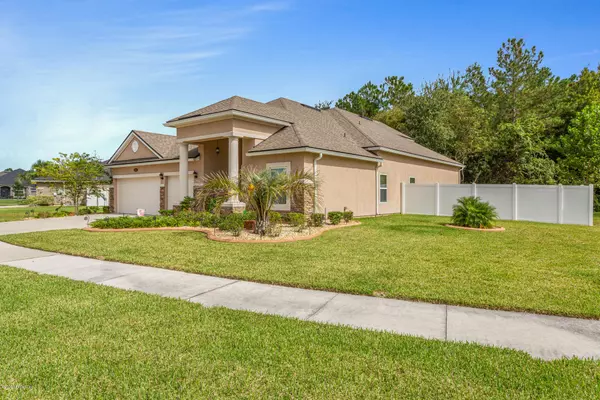$323,500
$318,000
1.7%For more information regarding the value of a property, please contact us for a free consultation.
4583 SHERMAN HILLS Pkwy Jacksonville, FL 32210
5 Beds
4 Baths
2,916 SqFt
Key Details
Sold Price $323,500
Property Type Single Family Home
Sub Type Single Family Residence
Listing Status Sold
Purchase Type For Sale
Square Footage 2,916 sqft
Price per Sqft $110
Subdivision Blue Lake Estates
MLS Listing ID 1077426
Sold Date 12/15/20
Style Traditional
Bedrooms 5
Full Baths 4
HOA Fees $33/ann
HOA Y/N Yes
Originating Board realMLS (Northeast Florida Multiple Listing Service)
Year Built 2015
Property Description
Don't miss this opportunity to own a gorgeous & spacious home 5/4 with 3 car garage and part of the prestigious Blue Lake Estates community in Jacksonville, Florida. This beautiful Destin II open floor plan model features architectural shingles, stucco and ledgestone front, rear covered/screened lanai, upgraded landscaping with decorative curbing, double step trey ceiling and bay window in master bedroom, upgraded lighting and fans, gourmet kitchen with granite counters, hardwood and tiled floors, stainless-steel appliances, washer & dryer, all around gutters, and vinyl fencing. Home is located on a preserve and lakefront property; offering easy access to I-295 & I-10, and 10 minutes from Oakleaf Town Center shopping. Walkable and bike friendly! First showing starts Thursday's (11/5)
Location
State FL
County Duval
Community Blue Lake Estates
Area 061-Herlong/Normandy Area
Direction From I-295, exit 103rd Street and head west for four miles, turn right on Samaritan Way. From I-10, exit Chaffee Road and head south, turn left on 103rd Street, left on Samaritan Way.
Interior
Interior Features Breakfast Bar, Breakfast Nook, Entrance Foyer, Primary Bathroom -Tub with Separate Shower, Split Bedrooms, Walk-In Closet(s)
Heating Central
Cooling Central Air
Laundry Electric Dryer Hookup, Washer Hookup
Exterior
Garage Spaces 3.0
Fence Full
Pool None
Roof Type Shingle
Total Parking Spaces 3
Private Pool No
Building
Sewer Public Sewer
Water Public
Architectural Style Traditional
Structure Type Frame,Stucco
New Construction No
Others
Tax ID 0128751220
Security Features Smoke Detector(s)
Acceptable Financing Cash, Conventional, FHA, VA Loan
Listing Terms Cash, Conventional, FHA, VA Loan
Read Less
Want to know what your home might be worth? Contact us for a FREE valuation!

Our team is ready to help you sell your home for the highest possible price ASAP





