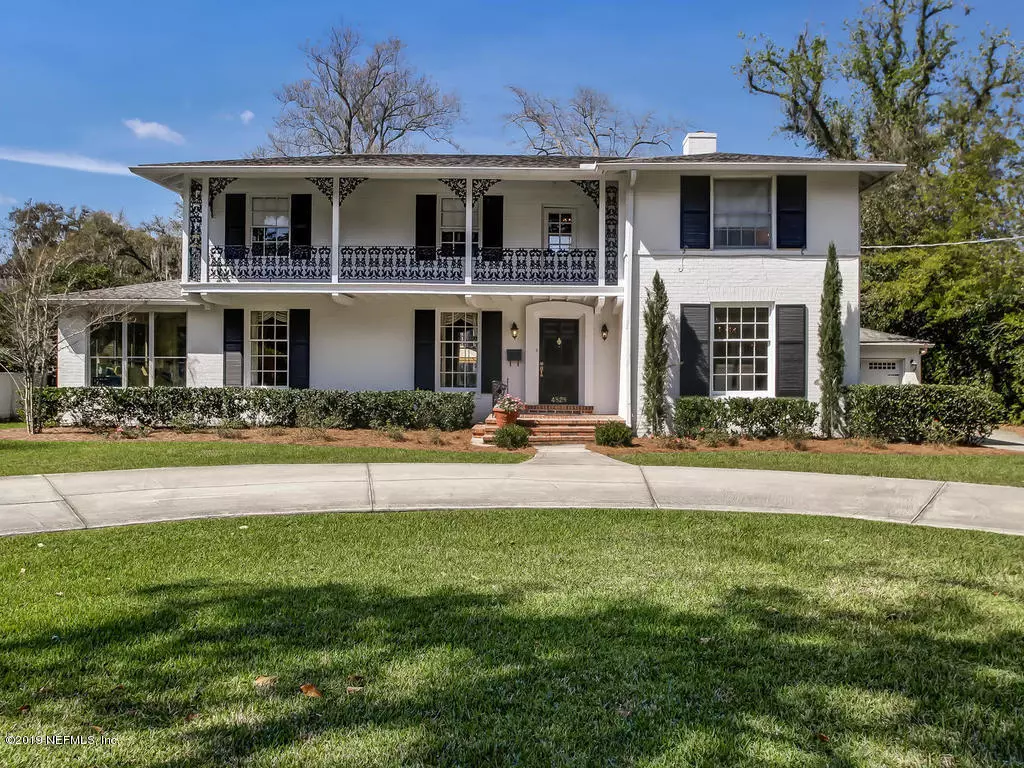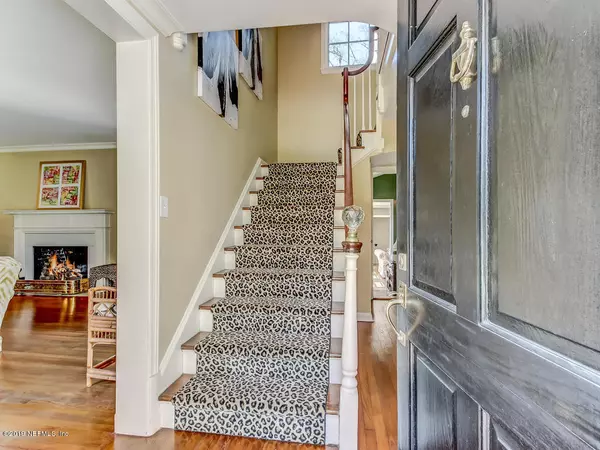$640,000
$649,000
1.4%For more information regarding the value of a property, please contact us for a free consultation.
4828 ORTEGA BLVD Jacksonville, FL 32210
3 Beds
4 Baths
3,009 SqFt
Key Details
Sold Price $640,000
Property Type Single Family Home
Sub Type Single Family Residence
Listing Status Sold
Purchase Type For Sale
Square Footage 3,009 sqft
Price per Sqft $212
Subdivision Ortega Terrace
MLS Listing ID 983885
Sold Date 10/10/19
Style Traditional
Bedrooms 3
Full Baths 3
Half Baths 1
HOA Y/N No
Originating Board realMLS (Northeast Florida Multiple Listing Service)
Year Built 1940
Property Description
Traditional Elegance at it's finest! Upon entering the home you will be impressed with the level of architectural details, natural light, & Southern charm. The first floor features an inviting formal living room with fireplace, cozy sunroom overlooking beautiful backyard, elegant formal dining room, kitchen with granite countertops & stainless steel appliances, breakfast nook & butler's pantry. First floor offers powder room & additional bath. Generous family room with fireplace, French doors and built-in shelving. Master suite and two guest bedrooms with Jack & Jill bath on second floor. Professionally landscaped, fenced backyard with patio great for entertaining guests. Home is accessible from Ortega Blvd. or Arapahoe Ave.
Location
State FL
County Duval
Community Ortega Terrace
Area 033-Ortega/Venetia
Direction North on 17, Left on Yacht Club Rd., Left on Ortega Blvd. Home is located on your left.
Interior
Interior Features Entrance Foyer, Primary Bathroom - Tub with Shower
Heating Central, Electric
Cooling Central Air, Electric
Flooring Wood
Fireplaces Number 2
Fireplace Yes
Laundry Electric Dryer Hookup, Washer Hookup
Exterior
Exterior Feature Balcony
Parking Features Attached, Circular Driveway, Garage
Garage Spaces 2.0
Fence Back Yard
Pool None
Roof Type Shingle
Porch Patio
Total Parking Spaces 2
Private Pool No
Building
Lot Description Sprinklers In Front, Sprinklers In Rear
Sewer Public Sewer
Water Public
Architectural Style Traditional
New Construction No
Others
Tax ID 1020870000
Security Features Security System Owned,Smoke Detector(s)
Acceptable Financing Cash, Conventional, FHA
Listing Terms Cash, Conventional, FHA
Read Less
Want to know what your home might be worth? Contact us for a FREE valuation!

Our team is ready to help you sell your home for the highest possible price ASAP
Bought with MILLER & COMPANY REAL ESTATE





