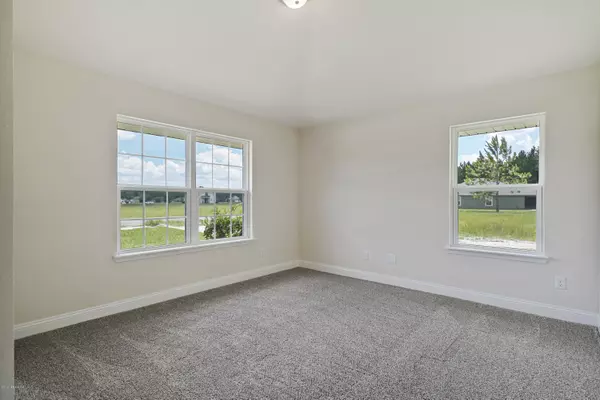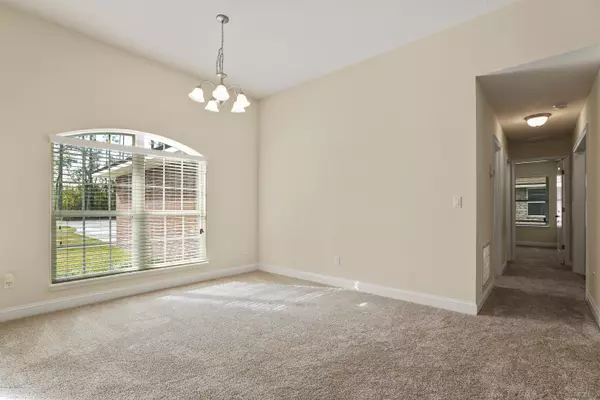$281,100
$286,100
1.7%For more information regarding the value of a property, please contact us for a free consultation.
12498 WEEPING BRANCH CIR Jacksonville, FL 32218
4 Beds
3 Baths
2,265 SqFt
Key Details
Sold Price $281,100
Property Type Single Family Home
Sub Type Single Family Residence
Listing Status Sold
Purchase Type For Sale
Square Footage 2,265 sqft
Price per Sqft $124
Subdivision Villages Of Westport
MLS Listing ID 981135
Sold Date 10/30/19
Style Ranch
Bedrooms 4
Full Baths 3
Construction Status Under Construction
HOA Fees $14/ann
HOA Y/N Yes
Originating Board realMLS (Northeast Florida Multiple Listing Service)
Year Built 2019
Property Description
Welcome home to the Villages of Westport! In this prestigious, hidden-gem community, the 2265, our 1st place award-winning floorplan, is available now! This beautiful, full-brick home features 4 bedrooms, 3 full baths, separate living room & great room. The award-winning master suite is secluded from the other bedrooms, offering ultimate privacy. Enjoy meals in your formal dining room or in your breakfast nook which overlooks your covered lanai. This modern kitchen includes SS appliances & designer cabinets with crown molding. Your finished 3 car garage has a timer for your Rain Bird irrigation system & pull down attic which reflects the quality of Adams homes. Preserve view for optimum privacy. Just minutes from River City, JIA, Jax Zoo & downtown. Only $1,000 binder required. Seller p... p...
Location
State FL
County Duval
Community Villages Of Westport
Area 091-Garden City/Airport
Direction I-295 N (near airport) get off at Dunn Ave. Head west. Just before US1, turn right on Braddock Rd. Proceed North on Braddock, Right on Mabley, Left on Dewhurst, Left on Digby, Left on Weeping Branch
Interior
Interior Features Pantry, Primary Bathroom -Tub with Separate Shower, Split Bedrooms, Walk-In Closet(s)
Heating Central
Cooling Central Air
Exterior
Parking Features Attached, Garage
Garage Spaces 3.0
Pool Community, None
Utilities Available Cable Available
Amenities Available Basketball Court, Fitness Center, Playground
Roof Type Shingle
Porch Porch, Screened
Total Parking Spaces 3
Private Pool No
Building
Lot Description Sprinklers In Front, Sprinklers In Rear, Wooded
Sewer Public Sewer
Water Public
Architectural Style Ranch
Structure Type Frame
New Construction Yes
Construction Status Under Construction
Schools
Elementary Schools Dinsmore
Middle Schools Highlands
High Schools Jean Ribault
Others
HOA Name Leland Management
Tax ID 0037840570
Security Features Smoke Detector(s)
Acceptable Financing Cash, Conventional, FHA, VA Loan
Listing Terms Cash, Conventional, FHA, VA Loan
Read Less
Want to know what your home might be worth? Contact us for a FREE valuation!

Our team is ready to help you sell your home for the highest possible price ASAP
Bought with PREMIER COAST REALTY, LLC





