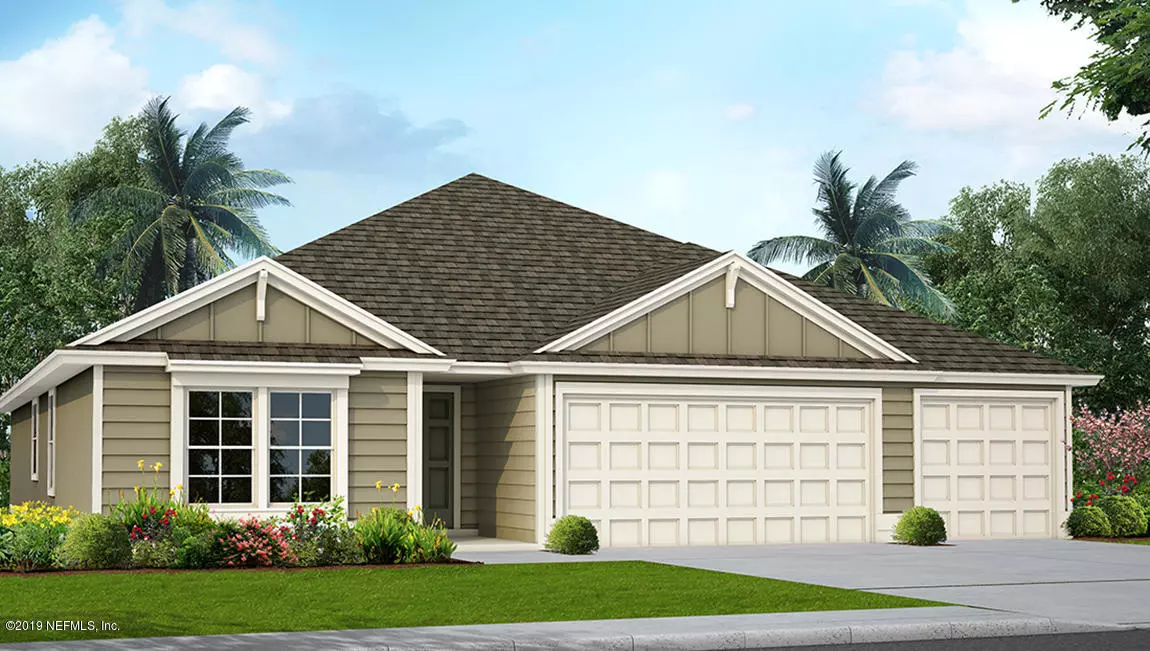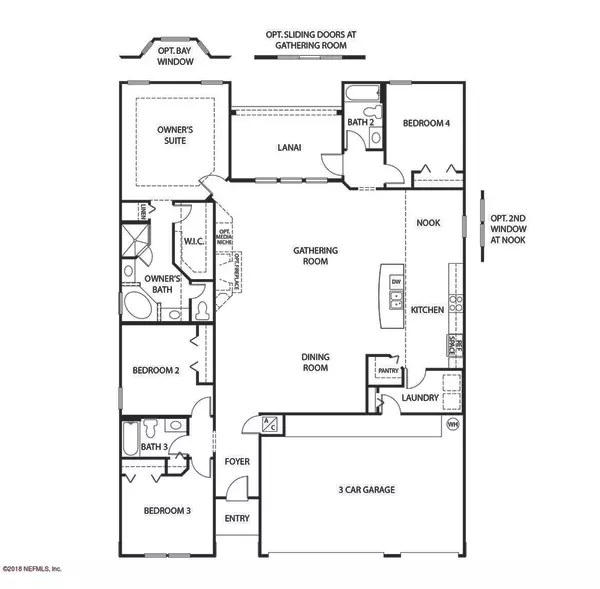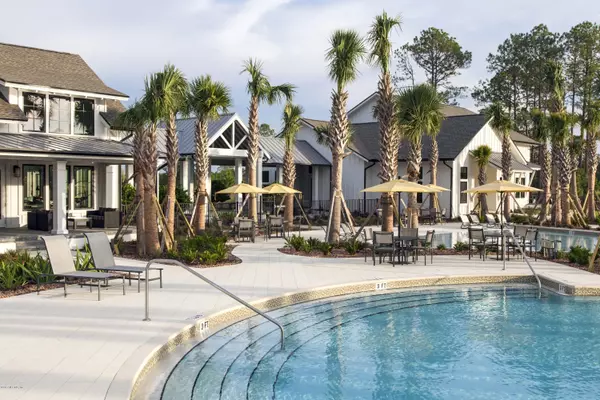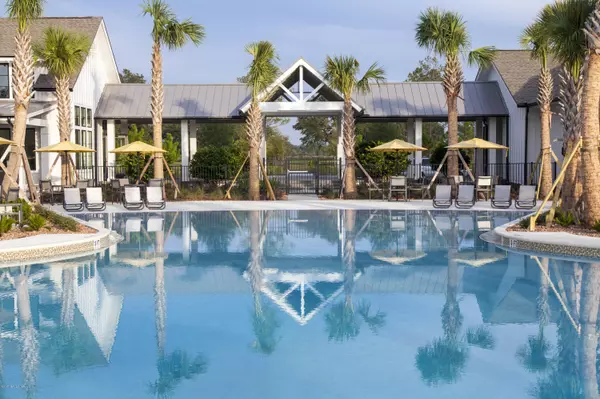$324,040
$326,990
0.9%For more information regarding the value of a property, please contact us for a free consultation.
81 CEDARSTONE WAY St Augustine, FL 32092
4 Beds
3 Baths
2,363 SqFt
Key Details
Sold Price $324,040
Property Type Single Family Home
Sub Type Single Family Residence
Listing Status Sold
Purchase Type For Sale
Square Footage 2,363 sqft
Price per Sqft $137
Subdivision Trailmark
MLS Listing ID 997051
Sold Date 09/30/19
Style Traditional
Bedrooms 4
Full Baths 3
Construction Status Under Construction
HOA Fees $6/ann
HOA Y/N Yes
Originating Board realMLS (Northeast Florida Multiple Listing Service)
Year Built 2019
Property Description
TRAILMARK CDD FEES just REDUCED by D.R. Horton. Zoned for GREAT SCHOOLS! The Destin plan features: OPEN PLAN, three (3) car garage, JHardie Lap Siding accents. Bay window at Owner Ste., frameless glass Owner's shower. GOURMET Kitchen: Double built-in wall ovens, gas cooktop, Quartz tops, tile backsplash, apron sink, pendant lights, a large island and a walk-in pantry.''Hardwood'' tile, throughout the main areas. Rear Covered patio. Great Amenities include a FITNESS CENTER, Large Resort-Style Pool, including an Interactive Water feature, Camp-House for entertaining, Sports Courts of all sorts, Children's Playground, and Expansive Playfields for pick-up games. Pickle Ball Courts, Walking and Cycling Trails and a Kayak Launch!
Location
State FL
County St. Johns
Community Trailmark
Area 309-World Golf Village Area-West
Direction From I95 take exit 323,Intl Golf Pkwy towards World Golf Village and travel 2.2 miles.Continue across SR 16(Intl Golf Pkwy becomes Pacetti Rd),proceed 2.6 miles to TrailMark on right.
Interior
Interior Features Breakfast Bar, Eat-in Kitchen, Entrance Foyer, In-Law Floorplan, Kitchen Island, Pantry, Primary Bathroom - Shower No Tub, Primary Downstairs, Smart Thermostat, Split Bedrooms, Walk-In Closet(s)
Heating Central, Electric
Cooling Central Air
Flooring Carpet, Tile
Fireplaces Type Other
Fireplace Yes
Laundry Electric Dryer Hookup, Washer Hookup
Exterior
Parking Features Attached, Garage
Garage Spaces 3.0
Pool Community, None
Utilities Available Natural Gas Available, Other
Amenities Available Basketball Court, Boat Dock, Clubhouse, Jogging Path, Playground
Roof Type Shingle
Porch Porch, Screened
Total Parking Spaces 3
Private Pool No
Building
Sewer Public Sewer
Water Public
Architectural Style Traditional
Structure Type Frame
New Construction Yes
Construction Status Under Construction
Schools
Elementary Schools Picolata Crossing
Middle Schools Pacetti Bay
High Schools Allen D. Nease
Others
Tax ID 0290112100
Security Features Smoke Detector(s)
Read Less
Want to know what your home might be worth? Contact us for a FREE valuation!

Our team is ready to help you sell your home for the highest possible price ASAP
Bought with NON MLS





