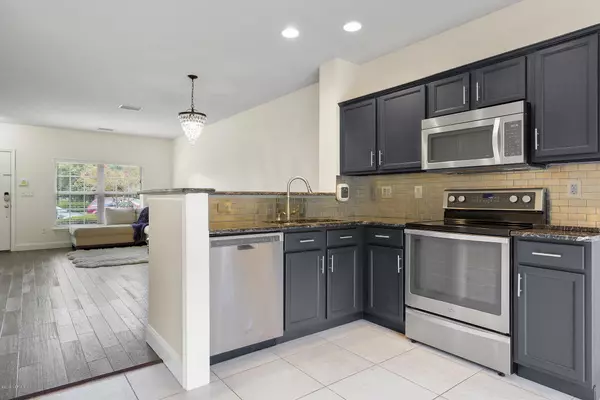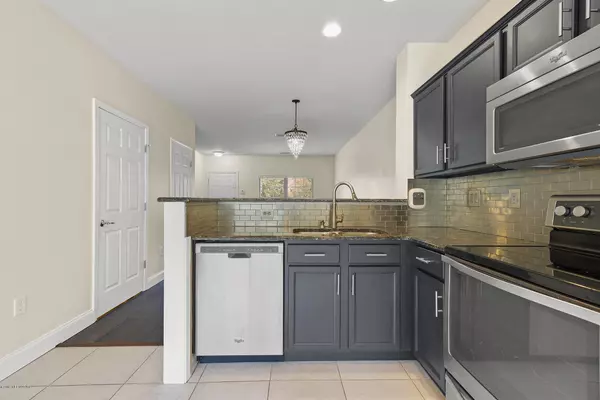$177,500
$185,000
4.1%For more information regarding the value of a property, please contact us for a free consultation.
11461 SUMMERVIEW CIR Jacksonville, FL 32256
2 Beds
3 Baths
1,248 SqFt
Key Details
Sold Price $177,500
Property Type Townhouse
Sub Type Townhouse
Listing Status Sold
Purchase Type For Sale
Square Footage 1,248 sqft
Price per Sqft $142
Subdivision Summerfield
MLS Listing ID 1013335
Sold Date 10/30/19
Bedrooms 2
Full Baths 2
Half Baths 1
HOA Fees $150/mo
HOA Y/N Yes
Originating Board realMLS (Northeast Florida Multiple Listing Service)
Year Built 2008
Property Description
WITH SO MANY UPGRADES THIS TOWNHOME IS SURE TO IMPRESS! Elegantly designed & decorated. The list of upgrades is endless! Beautiful hardwood flooring upon entering, BRAND NEW CARPET upstairs, stylish kitchen w/granite counters, tile backsplash, stainless appliances, new kitchen faucet & 12x12 tile floors. Decorative light fixtures & upgraded hardware throughout. Remodeled baths w/granite counters, newer toilets & framed mirrors. Window treatments throughout. Master showcases spacious walk-in closet w/additional shelving. Other features include: hurricane storm shutters, front storm door w/screen or glass, Kevo bluetooth smart door lock, wireless smart thermostat & more! Enjoy the screened lanai w/natural landscape for privacy. *SELLER IS OFFERING $1,000 ALLOWANCE AT CLOSING FOR REFRIGERATOR REFRIGERATOR
Location
State FL
County Duval
Community Summerfield
Area 027-Intracoastal West-South Of Jt Butler Blvd
Direction From JTB take Exit 54 onto Gate Pkwy. Turn left on Gate Pkwy then right onto Baymeadows Rd. Take a right on Nursery Fields; right onto Summerglen and right to Summerview Cir. Home is on the right.
Interior
Interior Features Breakfast Bar, Pantry, Primary Bathroom - Tub with Shower, Vaulted Ceiling(s), Walk-In Closet(s)
Heating Central
Cooling Central Air
Flooring Tile, Wood
Laundry Electric Dryer Hookup, Washer Hookup
Exterior
Exterior Feature Storm Shutters
Pool Community, None
Amenities Available Fitness Center, Maintenance Grounds, Trash
Porch Patio
Private Pool No
Building
Sewer Public Sewer
Water Public
New Construction No
Schools
Elementary Schools Twin Lakes Academy
Middle Schools Twin Lakes Academy
High Schools Atlantic Coast
Others
Tax ID 1677465560
Security Features Smoke Detector(s)
Acceptable Financing Cash, Conventional
Listing Terms Cash, Conventional
Read Less
Want to know what your home might be worth? Contact us for a FREE valuation!

Our team is ready to help you sell your home for the highest possible price ASAP
Bought with WATSON REALTY CORP






