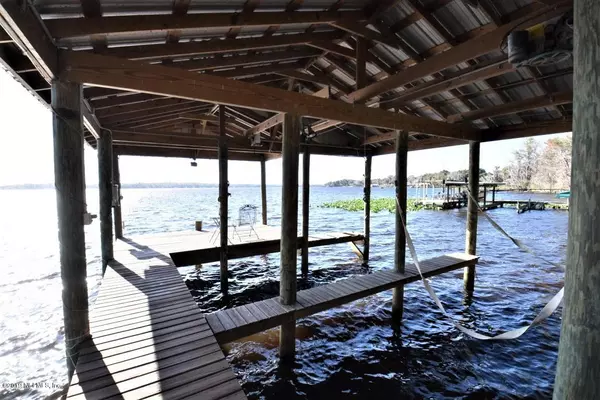$255,000
$265,000
3.8%For more information regarding the value of a property, please contact us for a free consultation.
134 HUBERS FISH CAMP RD Crescent City, FL 32112
3 Beds
2 Baths
1,104 SqFt
Key Details
Sold Price $255,000
Property Type Single Family Home
Sub Type Single Family Residence
Listing Status Sold
Purchase Type For Sale
Square Footage 1,104 sqft
Price per Sqft $230
Subdivision Government
MLS Listing ID 1013463
Sold Date 12/13/19
Style Multi Generational,Ranch
Bedrooms 3
Full Baths 2
HOA Y/N No
Originating Board realMLS (Northeast Florida Multiple Listing Service)
Year Built 1950
Lot Dimensions .27
Property Description
St. John's Riverfront home with a spectacular Boat house that has two slips, 2 lifts and a deck area perfect for entertaining or relaxing.
The main home is a 2/1 and has a additional 678 sq ft wrap around Florida room finished in Cedar. The efficiency cottage has a full kitchen and big bath room that is perfect for guest, extended family or renter. It also has a detached workshop/storage shed for plenty of storage. Great location with endless potential. Shown by Appt Only.
Location
State FL
County Putnam
Community Government
Area 582-Pomona Pk/Welaka/Lake Como/Crescent Lake Est
Direction West on Cty Rd 308 it will dead end into Cty Rd 309 - Turn right . S. Hubers Fish Camp Rd is approx 100' on the left. Stay to the left on the gravel road - home on the left with chain link fence.
Rooms
Other Rooms Boat House, Guest House, Shed(s), Other
Interior
Interior Features Breakfast Bar, Primary Bathroom - Tub with Shower
Heating Central, Other
Cooling Central Air, Wall/Window Unit(s)
Flooring Carpet, Tile
Fireplaces Type Free Standing
Fireplace Yes
Laundry Electric Dryer Hookup, Washer Hookup
Exterior
Exterior Feature Boat Lift, Dock
Fence Chain Link
Pool None
Roof Type Metal
Porch Deck
Private Pool No
Building
Lot Description Cul-De-Sac
Sewer Septic Tank
Water Private
Architectural Style Multi Generational, Ranch
Structure Type Fiber Cement,Frame
New Construction No
Schools
Middle Schools Miller Intermediate
High Schools Crescent City
Others
Tax ID 261226000003400010
Acceptable Financing Cash, Conventional, FHA, VA Loan
Listing Terms Cash, Conventional, FHA, VA Loan
Read Less
Want to know what your home might be worth? Contact us for a FREE valuation!

Our team is ready to help you sell your home for the highest possible price ASAP
Bought with NON MLS





