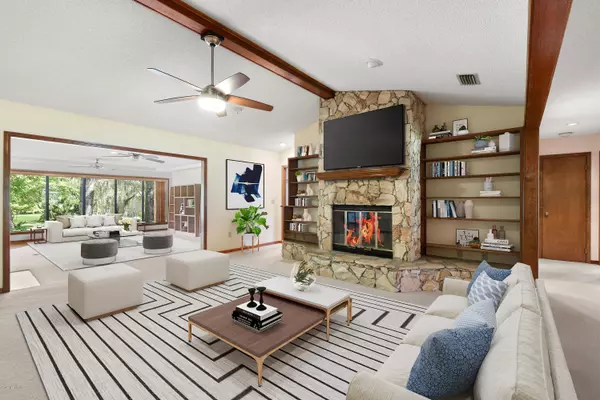$354,000
$354,000
For more information regarding the value of a property, please contact us for a free consultation.
2634 JEWELL RD Jacksonville, FL 32216
4 Beds
3 Baths
2,965 SqFt
Key Details
Sold Price $354,000
Property Type Single Family Home
Sub Type Single Family Residence
Listing Status Sold
Purchase Type For Sale
Square Footage 2,965 sqft
Price per Sqft $119
Subdivision Fairmont
MLS Listing ID 1013138
Sold Date 11/06/19
Style Ranch
Bedrooms 4
Full Baths 3
HOA Y/N No
Originating Board realMLS (Northeast Florida Multiple Listing Service)
Year Built 1985
Property Description
Creek Life on Big Pottsburg Creek! This All Brick home has a Ton of Style in a Serene setting. Bring your Kayaks, Paddle boards and fishing gear and launch from your OWN Ramp into the Creek. The detached Work Shop is a Perfect work Space for the Handyman or Artist. The Views from Inside the home will not disappoint! The massive Family Room features a Wet Bar and is Mostly windows which provides Fantastic Lighting and Water View. Go ahead and get Attached to THIS kitchen with the Arched Brick detail, Granite counters, Solid cabinets and Bay Window. This home has SO MUCH ROOM with a Family Room, Dining Room, and Office/Flex room. Let's not forget a Central Vac system, New HVAC in 2018, Counters and Dishwasher new in 2018, Built-in Shelves, Detached Equipment Shed, and Stained Glass.
Location
State FL
County Duval
Community Fairmont
Area 022-Grove Park/Sans Souci
Direction From 95 North, take exit 344/Butler Blvd. Keep right on 202 and take Left on Belfort. Left on Synhoff Dr. Right on Clara which turns into Jewell at the slight left. House is on the right.
Rooms
Other Rooms Shed(s)
Interior
Interior Features Breakfast Bar, Built-in Features, Eat-in Kitchen, Entrance Foyer, Pantry, Primary Bathroom - Shower No Tub, Split Bedrooms, Vaulted Ceiling(s), Walk-In Closet(s), Wet Bar
Heating Central
Cooling Central Air, Wall/Window Unit(s)
Flooring Carpet, Tile, Wood
Fireplaces Type Gas
Fireplace Yes
Laundry Electric Dryer Hookup, Washer Hookup
Exterior
Exterior Feature Boat Ramp - Private, Dock
Parking Features Attached, Garage, Garage Door Opener
Garage Spaces 2.0
Fence Back Yard, Chain Link, Wood
Pool None
Utilities Available Propane
Waterfront Description Creek
Roof Type Shingle
Porch Porch
Total Parking Spaces 2
Private Pool No
Building
Lot Description Other
Sewer Septic Tank
Water Public
Architectural Style Ranch
New Construction No
Schools
Middle Schools Southside
High Schools Englewood
Others
Tax ID 1545330000
Security Features Security System Owned,Smoke Detector(s)
Acceptable Financing Cash, Conventional, FHA, VA Loan
Listing Terms Cash, Conventional, FHA, VA Loan
Read Less
Want to know what your home might be worth? Contact us for a FREE valuation!

Our team is ready to help you sell your home for the highest possible price ASAP
Bought with FLORIDA HOMES REALTY & MTG LLC





