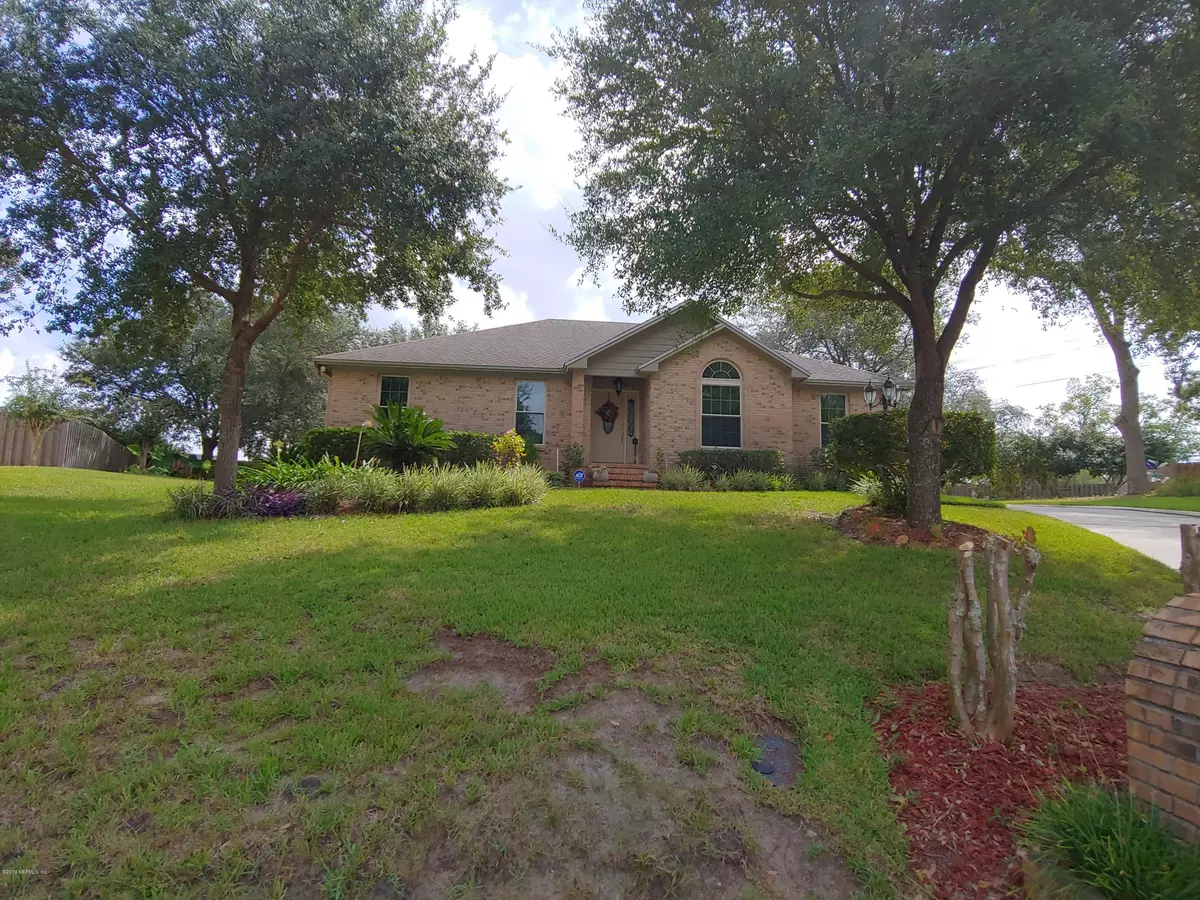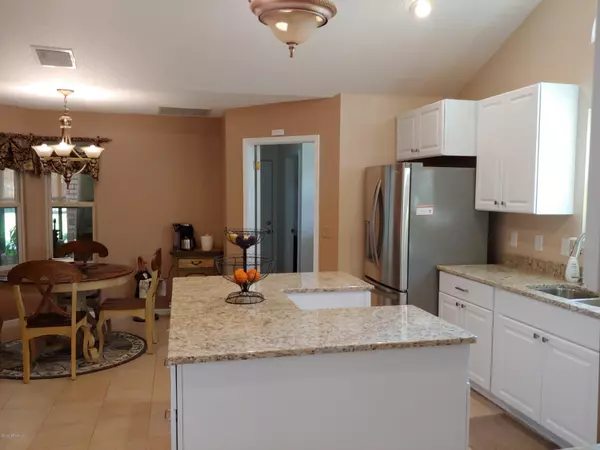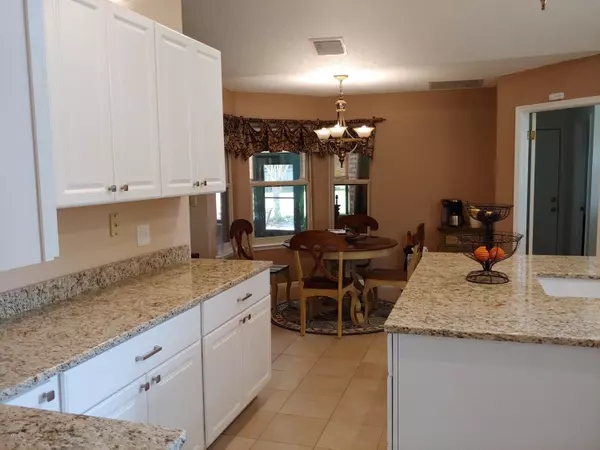$291,000
$300,000
3.0%For more information regarding the value of a property, please contact us for a free consultation.
2783 GRANITERIDGE CT Orange Park, FL 32065
4 Beds
3 Baths
2,366 SqFt
Key Details
Sold Price $291,000
Property Type Single Family Home
Sub Type Single Family Residence
Listing Status Sold
Purchase Type For Sale
Square Footage 2,366 sqft
Price per Sqft $122
Subdivision Foxridge
MLS Listing ID 1015268
Sold Date 12/06/19
Style Traditional
Bedrooms 4
Full Baths 3
HOA Fees $4/ann
HOA Y/N Yes
Originating Board realMLS (Northeast Florida Multiple Listing Service)
Year Built 1991
Lot Dimensions 51x155x220x125x225
Property Description
Enjoy living in this Immaculate 4 BR 3 Ba home on a large lot. Great flow for Entertaining Friends/Family. Kitchens & Baths recently updated (See Feature List in Docs). LED Lighting throughout will conserve energy usage. 2' Faux wood blinds on windows. Attic Storage with 2 access drop down stairs. Knockdown Ceilings. All 6 Exterior Doors are Energy Efficient Fiberglass. 440+ sq ft ''Work/Craft Shop''. Storage Shed is 14' x 16' with 10' x 16' open ''Carport'' with 7+ ft Clearance and features 100 amp service, 6 Receptacles & Overhead Lighting.
Orignal Owners have taken Excellent Care of this Beautiful Home.
Location
State FL
County Clay
Community Foxridge
Area 134-South Blanding
Direction Blanding Blvd to Camp Francis Johnson Rd to Left on Bottomridge to Left on Marlbleridge to Right on Graniteridge to end of Cul-de-sac.
Rooms
Other Rooms Shed(s), Workshop
Interior
Interior Features Breakfast Nook, Entrance Foyer, Kitchen Island, Pantry, Primary Bathroom - Shower No Tub, Primary Downstairs, Vaulted Ceiling(s), Walk-In Closet(s)
Heating Central, Electric, Heat Pump, Other
Cooling Central Air, Electric
Flooring Carpet, Tile
Fireplaces Number 1
Furnishings Unfurnished
Fireplace Yes
Laundry Electric Dryer Hookup, Washer Hookup
Exterior
Parking Features Attached, Garage, Garage Door Opener
Garage Spaces 2.0
Fence Back Yard, Wood
Pool None
Amenities Available Tennis Court(s), Trash
Roof Type Shingle
Porch Front Porch, Glass Enclosed, Patio
Total Parking Spaces 2
Private Pool No
Building
Lot Description Cul-De-Sac, Irregular Lot
Sewer Public Sewer
Water Public
Architectural Style Traditional
Structure Type Brick Veneer,Frame
New Construction No
Others
Tax ID 14042502032739717
Security Features Security Gate,Security System Leased,Security System Owned,Smoke Detector(s)
Acceptable Financing Cash, Conventional, FHA, VA Loan
Listing Terms Cash, Conventional, FHA, VA Loan
Read Less
Want to know what your home might be worth? Contact us for a FREE valuation!

Our team is ready to help you sell your home for the highest possible price ASAP
Bought with FUTURE HOME REALTY INC





