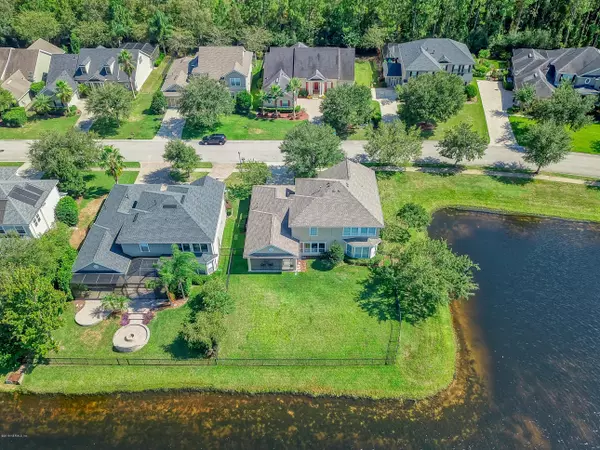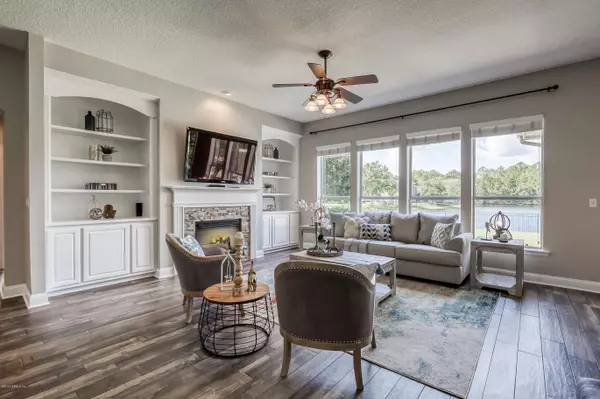$442,500
$450,000
1.7%For more information regarding the value of a property, please contact us for a free consultation.
1000 EAGLE POINT DR St Augustine, FL 32092
5 Beds
4 Baths
3,249 SqFt
Key Details
Sold Price $442,500
Property Type Single Family Home
Sub Type Single Family Residence
Listing Status Sold
Purchase Type For Sale
Square Footage 3,249 sqft
Price per Sqft $136
Subdivision St Johns Golf & Cc
MLS Listing ID 1015901
Sold Date 10/24/19
Style Traditional
Bedrooms 5
Full Baths 3
Half Baths 1
HOA Fees $105/qua
HOA Y/N Yes
Originating Board realMLS (Northeast Florida Multiple Listing Service)
Year Built 2004
Property Description
Gorgeous water views! Beautiful 5BR, 3.5BA 3249sf home in St. Johns Golf and CC; boasts one of the community's larger lots (1/3+ acre) and is surrounded by water on 2 sides w/ water to preserve views from the living areas; Open floor plan w/ large master suite on main level overlooking lake; updated w/ gorgeous new wood look tile floors throughout first level, new roof, new fixtures & lighting, stone fireplace w/ TV already mounted, quartz countertops in kitchen, large fenced in backyard w/ screened lanai,very clean and move in ready; SJGCC is one of St. Johns Cty's finest communities: golf cart friendly w/ championship golf, clubhouse w/ grill room, resort pool w/ splash pad, tennis, fitness center, sports fields, basketball courts and zoned to St Johns County's finest ''A'' rated schools schools
Location
State FL
County St. Johns
Community St Johns Golf & Cc
Area 304- 210 South
Direction I95 exit 329, West CR 210 , left on Leo Maquire, Pkwy, left on St Johns Golf DR, 0.8 mile left on Eagle Point DR, 1.3 mile home will be on the left.
Interior
Interior Features Breakfast Bar, Breakfast Nook, Built-in Features, Entrance Foyer, Pantry, Primary Bathroom -Tub with Separate Shower, Primary Downstairs, Walk-In Closet(s)
Heating Central
Cooling Central Air
Flooring Tile
Fireplaces Number 1
Fireplaces Type Gas
Fireplace Yes
Exterior
Parking Features Attached, Garage
Garage Spaces 2.0
Fence Back Yard
Pool Community, None
Utilities Available Cable Available, Natural Gas Available
Amenities Available Basketball Court, Children's Pool, Clubhouse, Fitness Center, Golf Course, Jogging Path, Playground, Tennis Court(s)
View Water
Roof Type Shingle
Porch Patio, Screened
Total Parking Spaces 2
Private Pool No
Building
Lot Description Corner Lot, Sprinklers In Front, Sprinklers In Rear
Sewer Public Sewer
Water Public
Architectural Style Traditional
Structure Type Frame
New Construction No
Schools
Elementary Schools Liberty Pines Academy
Middle Schools Liberty Pines Academy
High Schools Bartram Trail
Others
Tax ID 0264362010
Acceptable Financing Cash, Conventional, FHA, VA Loan
Listing Terms Cash, Conventional, FHA, VA Loan
Read Less
Want to know what your home might be worth? Contact us for a FREE valuation!

Our team is ready to help you sell your home for the highest possible price ASAP
Bought with COLDWELL BANKER VANGUARD REALTY





