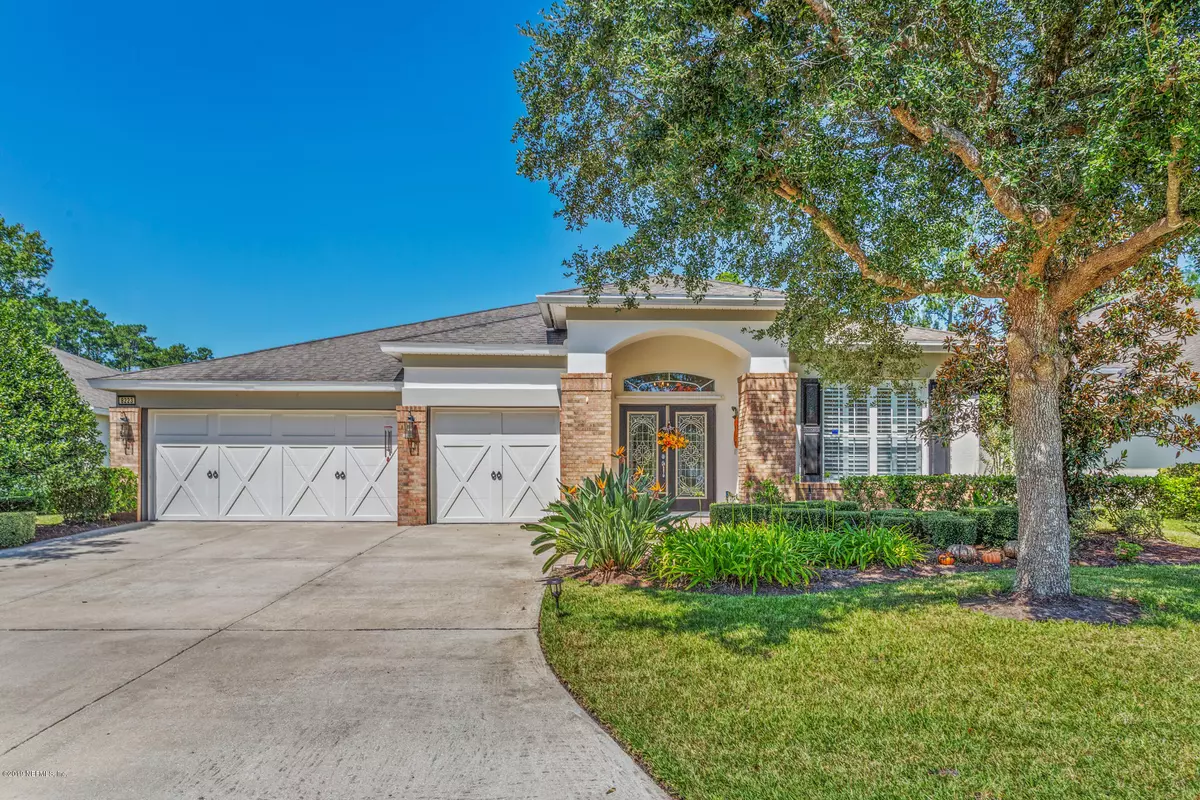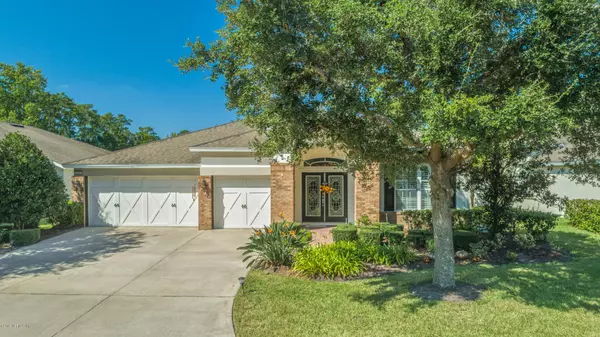$387,500
$387,500
For more information regarding the value of a property, please contact us for a free consultation.
8223 HEDGEWOOD DR Jacksonville, FL 32216
4 Beds
3 Baths
2,760 SqFt
Key Details
Sold Price $387,500
Property Type Single Family Home
Sub Type Single Family Residence
Listing Status Sold
Purchase Type For Sale
Square Footage 2,760 sqft
Price per Sqft $140
Subdivision Ironwood
MLS Listing ID 1017330
Sold Date 12/12/19
Bedrooms 4
Full Baths 3
HOA Fees $79/mo
HOA Y/N Yes
Originating Board realMLS (Northeast Florida Multiple Listing Service)
Year Built 2006
Property Description
Beautiful home in the desirable Ironwood community. Built in 2006 with full block construction, this home boasts 4 bedrooms and 3 full baths. Lots of upgrades in this home including tile throughout living areas, 42inch cabinets in the kitchen and California closets in all bedrooms. Perfect floor plan for multi purpose use with built in office in the kitchen. Kitchen is open plan with lots of cabinets, SS appliances, and corian counters. Split floor plan gives privacy in the master suite, with large bathroom & huge walk in closet. Plantation shutters surround all windows. Newly painted exterior, 3 car garage with pavered driveway path. Outside you will find a private fully fenced back yard with pavered patio and screened porch-perfect for entertaining.
Location
State FL
County Duval
Community Ironwood
Area 022-Grove Park/Sans Souci
Direction From Southside Blvd turn left onto Gate Pkwy W. Right onto Silverpoint Ln. Gated Road ahead. At the roundabout, take the second exit onto Siverpoint Ln. Left onto Hedgewood. Home on right.
Interior
Interior Features Breakfast Nook, Entrance Foyer, Kitchen Island, Primary Bathroom -Tub with Separate Shower, Split Bedrooms, Walk-In Closet(s)
Heating Central
Cooling Central Air
Flooring Laminate, Tile
Exterior
Exterior Feature Storm Shutters
Parking Features Attached, Garage
Garage Spaces 3.0
Fence Back Yard, Vinyl, Wood
Pool Community, None
Amenities Available Playground
Roof Type Shingle
Porch Front Porch, Patio, Screened
Total Parking Spaces 3
Private Pool No
Building
Sewer Public Sewer
Water Public
Structure Type Concrete,Stucco
New Construction No
Others
HOA Name Ironwood
Tax ID 1543753045
Acceptable Financing Cash, Conventional, FHA, VA Loan
Listing Terms Cash, Conventional, FHA, VA Loan
Read Less
Want to know what your home might be worth? Contact us for a FREE valuation!

Our team is ready to help you sell your home for the highest possible price ASAP
Bought with 7 STAR REALTY, INC.





