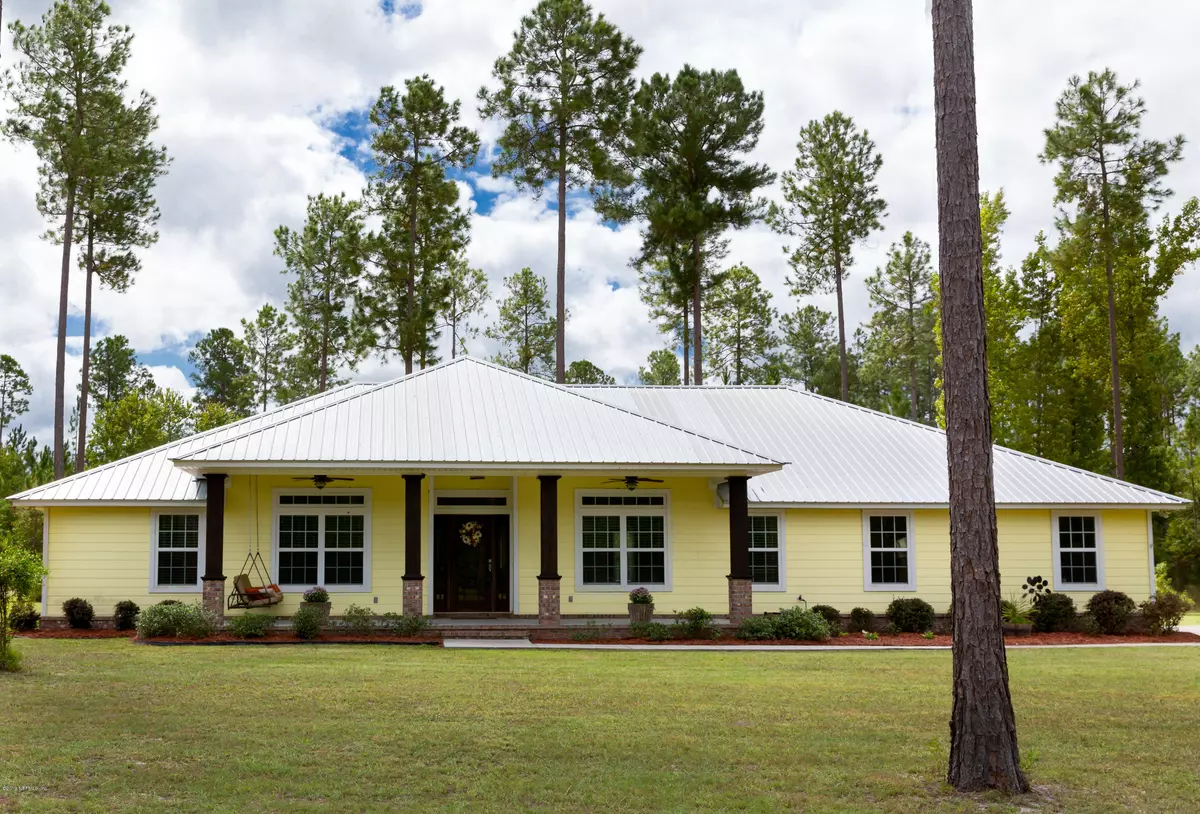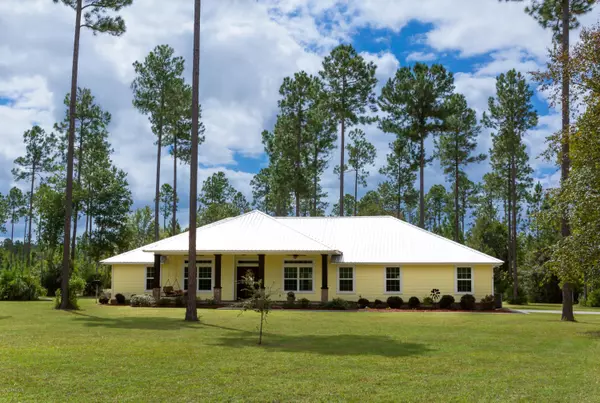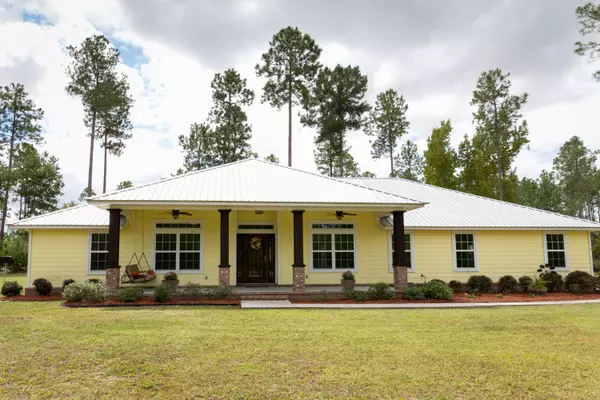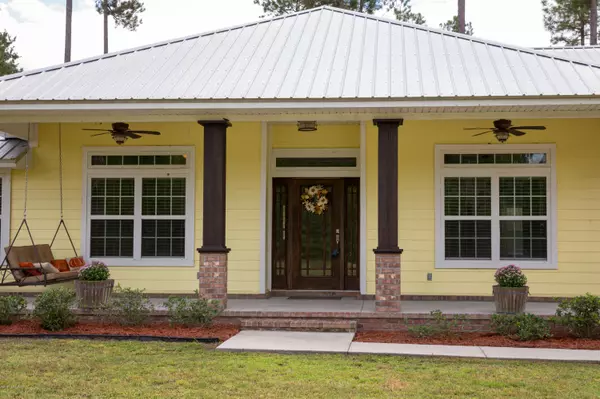$379,000
$379,000
For more information regarding the value of a property, please contact us for a free consultation.
8718 ODIS YARBOROUGH RD Glen St. Mary, FL 32040
4 Beds
3 Baths
2,233 SqFt
Key Details
Sold Price $379,000
Property Type Single Family Home
Sub Type Single Family Residence
Listing Status Sold
Purchase Type For Sale
Square Footage 2,233 sqft
Price per Sqft $169
Subdivision Glen St Mary
MLS Listing ID 1016201
Sold Date 10/25/19
Style Ranch
Bedrooms 4
Full Baths 2
Half Baths 1
HOA Y/N No
Originating Board realMLS (Northeast Florida Multiple Listing Service)
Year Built 2013
Lot Dimensions 12 acres
Property Description
Open House, Saturday, Sept 28th from 1pm to 3pm. If you are looking for acreage and comfort, come to open house. This home is sure to please!
Looking for peace and serenity? Come see this home, it is a stunning well maintained Plantation style home nestled on privately on almost 12 acres. Home boasts a large front porch with swing, 2233 square feet, 4 bedrooms, 2.5 baths, granite counters, wood cabinetry, matching stainless steel appliances, library, open floor plan with large great room that has a lovely wood burning fireplace, 2 car garage, large open deck, above ground pool with deck. There are too many wonderful things to list here about this home, you really have to see it for yourself. It is also just down the street from entry to Shoal's Park.
Location
State FL
County Baker
Community Glen St Mary
Area 501-Macclenny Area
Direction I-10 West to Exit CR-125. Turn right heading north past highway 90 for @ 10 miles to right on Odis Yarborough Road. Look for sign on right and follow gravel road to home.
Interior
Interior Features Breakfast Bar, Breakfast Nook, Eat-in Kitchen, Pantry, Primary Bathroom -Tub with Separate Shower, Split Bedrooms, Walk-In Closet(s)
Heating Central, Other
Cooling Central Air
Flooring Wood
Fireplaces Number 1
Fireplaces Type Wood Burning
Fireplace Yes
Laundry Electric Dryer Hookup, Washer Hookup
Exterior
Garage Attached, Circular Driveway, Garage
Garage Spaces 2.0
Pool Above Ground
Utilities Available Cable Connected
Waterfront No
Roof Type Metal
Porch Deck, Front Porch, Porch
Parking Type Attached, Circular Driveway, Garage
Total Parking Spaces 2
Private Pool No
Building
Lot Description Irregular Lot
Sewer Septic Tank
Water Well
Architectural Style Ranch
Structure Type Fiber Cement,Frame
New Construction No
Schools
Elementary Schools Westside
Middle Schools Baker County
High Schools Baker County
Others
Tax ID 102S21018400000090
Security Features Smoke Detector(s)
Acceptable Financing Cash, Conventional, FHA, VA Loan
Listing Terms Cash, Conventional, FHA, VA Loan
Read Less
Want to know what your home might be worth? Contact us for a FREE valuation!

Our team is ready to help you sell your home for the highest possible price ASAP
Bought with CROSSVIEW REALTY






