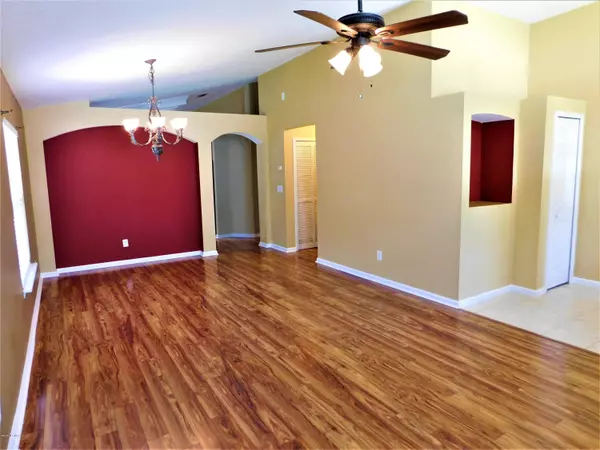$235,200
$253,500
7.2%For more information regarding the value of a property, please contact us for a free consultation.
1460 GREENWAY PL Fleming Island, FL 32003
4 Beds
2 Baths
1,979 SqFt
Key Details
Sold Price $235,200
Property Type Single Family Home
Sub Type Single Family Residence
Listing Status Sold
Purchase Type For Sale
Square Footage 1,979 sqft
Price per Sqft $118
Subdivision Fleming Island Plant
MLS Listing ID 1017577
Sold Date 10/22/19
Style Contemporary
Bedrooms 4
Full Baths 2
HOA Fees $6/ann
HOA Y/N Yes
Originating Board realMLS (Northeast Florida Multiple Listing Service)
Year Built 2003
Property Description
Come home to Fleming Island Plantation where you will enjoy resort style amenities & easy access to top rated schools, shopping, & restaurants in this wonderful home with an open & spacious floor plan! Easy care wood laminate floors thru out. Vaulted ceilings in main living areas. The chef will enjoy the eat-in kitchen with lots of cabinet space, food prep island, pantry AND it opens to the family room! Enjoy watching a favorite show or visiting with friends while preparing meals. Family room leads to a fenced backyard with a covered patio & fire pit area perfect for cool evenings. The master retreat has a soaking tub, walk in shower, double vanities, & large walk in closet. Roof was replaced in 2017.
Location
State FL
County Clay
Community Fleming Island Plant
Area 124-Fleming Island-Sw
Direction FROM I-295: S on Hwy 17, R on 220, L on Town Center, go past Fleming Island High and Thunderbolt Elementary, R into THE WOODLANDS, R onto Greenway, home on the left.
Interior
Interior Features Eat-in Kitchen, Entrance Foyer, Kitchen Island, Pantry, Primary Bathroom -Tub with Separate Shower, Split Bedrooms, Vaulted Ceiling(s), Walk-In Closet(s)
Heating Central, Heat Pump
Cooling Central Air
Flooring Laminate, Vinyl
Laundry Electric Dryer Hookup, Washer Hookup
Exterior
Garage Attached, Garage
Garage Spaces 2.0
Fence Back Yard
Pool Community, None
Amenities Available Basketball Court, Clubhouse, Golf Course, Jogging Path, Playground, Tennis Court(s)
Waterfront No
Roof Type Shingle
Porch Covered, Patio
Parking Type Attached, Garage
Total Parking Spaces 2
Private Pool No
Building
Sewer Public Sewer
Water Public
Architectural Style Contemporary
Structure Type Frame,Stucco
New Construction No
Others
Tax ID 08052601426600887
Security Features Security System Owned,Smoke Detector(s)
Acceptable Financing Cash, Conventional, FHA, VA Loan
Listing Terms Cash, Conventional, FHA, VA Loan
Read Less
Want to know what your home might be worth? Contact us for a FREE valuation!

Our team is ready to help you sell your home for the highest possible price ASAP
Bought with SOVEREIGN REAL ESTATE GROUP






