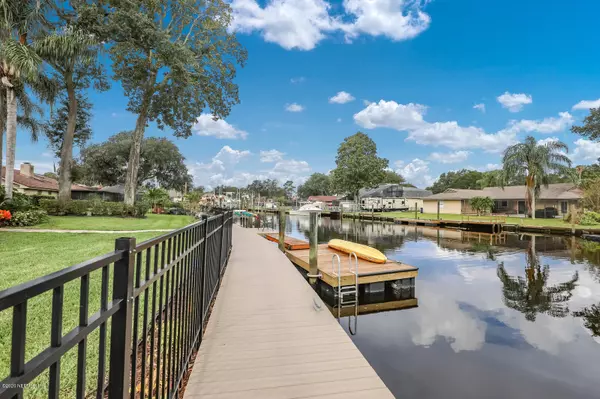$588,000
$619,900
5.1%For more information regarding the value of a property, please contact us for a free consultation.
11257 PORTSIDE DR Jacksonville, FL 32225
4 Beds
3 Baths
3,075 SqFt
Key Details
Sold Price $588,000
Property Type Single Family Home
Sub Type Single Family Residence
Listing Status Sold
Purchase Type For Sale
Square Footage 3,075 sqft
Price per Sqft $191
Subdivision Beacon Hills Harbor
MLS Listing ID 1078335
Sold Date 12/31/20
Style Ranch
Bedrooms 4
Full Baths 3
HOA Fees $4/ann
HOA Y/N Yes
Originating Board realMLS (Northeast Florida Multiple Listing Service)
Year Built 1971
Property Description
This spectacular updated deep navigable WATERFRONT 4 bedroom 3 bath home is perfect for entertaining! Gourmet kitchen includes a massive amount of cabinetry w/ soft close doors & a deep sink & All appliances. Huge great room w/ a fireplace opens to a very large bonus/game room and also to the Florida room which includes a serving area. Amazing waterfront & lush professional landscaping views. Large owner suite includes an upper porch & a designer master bath with a garden tub and a separate shower. All Large bedrooms. Downstairs In law suite with a walk in closet & a full bath. Engineered wood flooring. Knock down ceilings & amazing trim work thru out. Brand New bulk head & composite decking. 10lb boat lift.Tiled screened porch. Pond situated within beautiful landscaping.NO flood!!!
Location
State FL
County Duval
Community Beacon Hills Harbor
Area 042-Ft Caroline
Direction From 295 to St. John's Bluff Rd North to right on Monument Rd to Left on Ft. Caroline RD turn on Portside Dr to home on the right.
Rooms
Other Rooms Shed(s), Workshop
Interior
Interior Features Breakfast Bar, Eat-in Kitchen, Entrance Foyer, In-Law Floorplan, Kitchen Island, Pantry, Primary Bathroom -Tub with Separate Shower, Split Bedrooms, Walk-In Closet(s)
Heating Central, Heat Pump
Cooling Central Air
Flooring Tile, Wood
Fireplaces Number 1
Fireplace Yes
Laundry Electric Dryer Hookup, Washer Hookup
Exterior
Exterior Feature Balcony, Boat Lift, Dock
Parking Features Attached, Circular Driveway, Garage, Garage Door Opener, RV Access/Parking
Garage Spaces 2.0
Fence Back Yard
Pool None
Utilities Available Cable Available
Waterfront Description Canal Front,Navigable Water,River Front
Roof Type Shingle
Porch Porch, Screened
Total Parking Spaces 2
Private Pool No
Building
Lot Description Sprinklers In Front, Sprinklers In Rear
Sewer Public Sewer
Water Public
Architectural Style Ranch
New Construction No
Others
Tax ID 1606610038
Security Features Smoke Detector(s)
Acceptable Financing Cash, Conventional, FHA, VA Loan
Listing Terms Cash, Conventional, FHA, VA Loan
Read Less
Want to know what your home might be worth? Contact us for a FREE valuation!

Our team is ready to help you sell your home for the highest possible price ASAP
Bought with KELLER WILLIAMS REALTY ATLANTIC PARTNERS SOUTHSIDE





