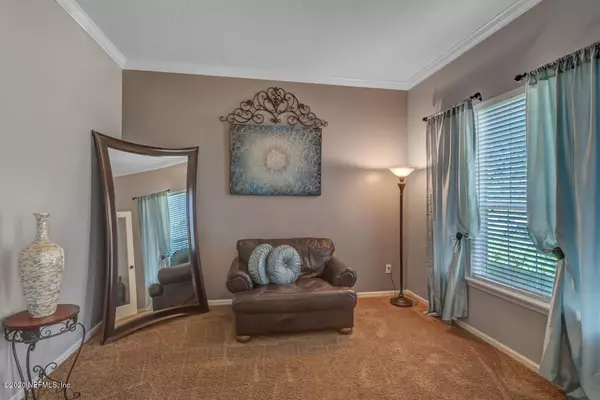$275,900
$269,900
2.2%For more information regarding the value of a property, please contact us for a free consultation.
11372 SCENIC POINT CIR Jacksonville, FL 32218
4 Beds
4 Baths
2,751 SqFt
Key Details
Sold Price $275,900
Property Type Single Family Home
Sub Type Single Family Residence
Listing Status Sold
Purchase Type For Sale
Square Footage 2,751 sqft
Price per Sqft $100
Subdivision Dunns Crossing
MLS Listing ID 1078040
Sold Date 12/11/20
Style Traditional
Bedrooms 4
Full Baths 3
Half Baths 1
HOA Fees $33/ann
HOA Y/N Yes
Originating Board realMLS (Northeast Florida Multiple Listing Service)
Year Built 2006
Property Description
This picturesque neighborhood of Dunn's Crossing, conveniently located ¼ mile west of I -295 in North Jacksonville, is waiting for you to call it home. Offering convenient access to downtown, shopping, and Jacksonville's International Airport; this community has become super popular with families on the Northside. This lovely corner lot home offers loads of outdoor space sitting on almost a half-acre of property as well as over twenty-seven hundred fifty square feet of spacious living area. If you need lots of space; do not miss out on this magnificent, immaculate four bedroom, four bathroom home offering a separate dining room, office with French doors, a gas fireplace in the living room, stainless steel appliances, crown molding, screened in lanai and patio extension. Additionally, this home has a new roof and freshly painted exterior. Do not miss out on this incredible opportunity!
Location
State FL
County Duval
Community Dunns Crossing
Area 091-Garden City/Airport
Direction From I295N take exit 30 for FL 104W, Merge onto Dunn Ave, turn R onto Robert Masters Blvd, take R onto Scenic Point Drive, home will be on the right
Interior
Interior Features Breakfast Bar, Entrance Foyer, Kitchen Island, Primary Bathroom -Tub with Separate Shower, Split Bedrooms, Walk-In Closet(s)
Heating Central
Cooling Central Air
Flooring Tile, Vinyl
Fireplaces Number 1
Fireplaces Type Gas
Fireplace Yes
Exterior
Garage Attached, Garage
Garage Spaces 2.0
Fence Back Yard
Pool None
Utilities Available Cable Connected
Amenities Available Playground
Waterfront No
Roof Type Shingle,Other
Parking Type Attached, Garage
Total Parking Spaces 2
Private Pool No
Building
Sewer Public Sewer
Water Public
Architectural Style Traditional
Structure Type Stucco
New Construction No
Others
Tax ID 0200280525
Acceptable Financing Cash, Conventional, FHA, VA Loan
Listing Terms Cash, Conventional, FHA, VA Loan
Read Less
Want to know what your home might be worth? Contact us for a FREE valuation!

Our team is ready to help you sell your home for the highest possible price ASAP
Bought with ASSIST 2 SELL BUYERS & SELLERS PREMIER REALTY






