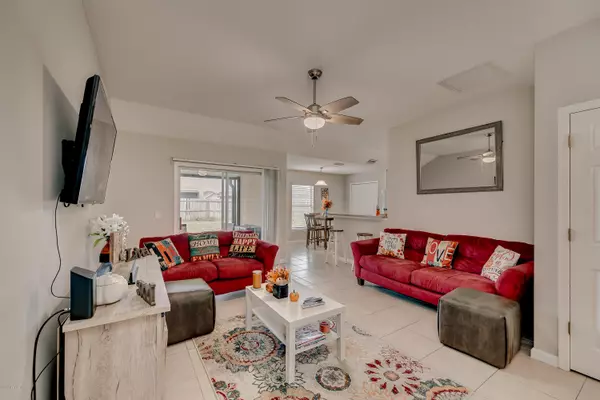$195,100
$195,000
0.1%For more information regarding the value of a property, please contact us for a free consultation.
6300 ROLLING TREE ST Jacksonville, FL 32222
3 Beds
2 Baths
1,202 SqFt
Key Details
Sold Price $195,100
Property Type Single Family Home
Sub Type Single Family Residence
Listing Status Sold
Purchase Type For Sale
Square Footage 1,202 sqft
Price per Sqft $162
Subdivision Sandler Chase
MLS Listing ID 1079381
Sold Date 12/08/20
Style Flat,Ranch
Bedrooms 3
Full Baths 2
HOA Fees $15/ann
HOA Y/N Yes
Originating Board realMLS (Northeast Florida Multiple Listing Service)
Year Built 2008
Lot Dimensions 6600SF
Property Description
Beautiful home In Jacksonville FL! The 3 bd 2 bath home has a spacious open floor plan makes entertaining easy! It is equipped with a living room that connects to the large open kitchen with wooden cabinets, breakfast bar, and stainless-steel appliances! Get cozy in the roomy master suite, with en-suite bathroom and walk-in closet, or get some fresh air while enjoying family or alone time from the convenience of the screened and covered lanai. The Large back yard gives space to garden or just enjoyed the crisp fall air W/ shed for much needed storage. Close to Jacksonville Heights Park, tons of local amenites, and I-295 for efficient commuting! This home is priced to sell fast! Schedule your showing today!
*** MULTIPLE OFFERS PLEASE SEND HIGHEST AND BEST BY 10/25 AT 7PM*
Location
State FL
County Duval
Community Sandler Chase
Area 064-Bent Creek/Plum Tree
Direction From I-295 exit west onto 103rd and take a left onto Old Middleburg Rd S. Take a right on Sandler Rd and right again onto Sandler Trace Trl. Right onto Rolling Tree St and home is on the left.
Interior
Interior Features Breakfast Bar, Pantry, Primary Bathroom - Shower No Tub, Primary Downstairs, Walk-In Closet(s)
Heating Central
Cooling Central Air
Flooring Tile
Exterior
Parking Features Additional Parking, Attached, Garage
Garage Spaces 1.0
Fence Back Yard
Pool None
Roof Type Shingle,Other
Porch Patio, Porch, Screened
Total Parking Spaces 1
Private Pool No
Building
Water Public
Architectural Style Flat, Ranch
Structure Type Stucco
New Construction No
Others
HOA Name Sandler Chase
Tax ID 0151940540
Acceptable Financing Cash, Conventional, FHA, VA Loan
Listing Terms Cash, Conventional, FHA, VA Loan
Read Less
Want to know what your home might be worth? Contact us for a FREE valuation!

Our team is ready to help you sell your home for the highest possible price ASAP
Bought with EXP REALTY LLC





