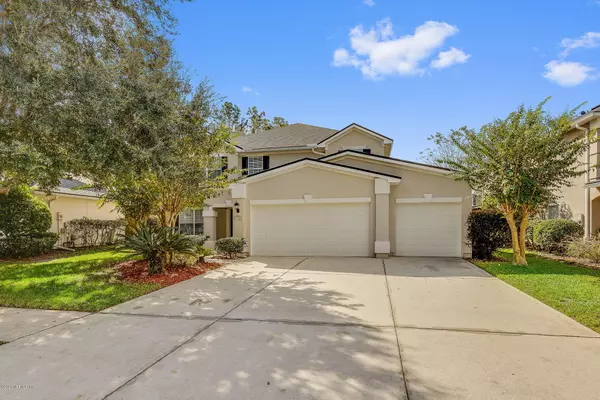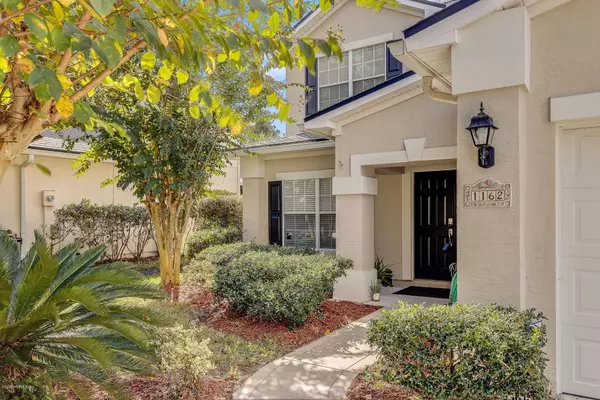$425,000
$449,900
5.5%For more information regarding the value of a property, please contact us for a free consultation.
1162 GARRISON DR St Augustine, FL 32092
5 Beds
4 Baths
3,259 SqFt
Key Details
Sold Price $425,000
Property Type Single Family Home
Sub Type Single Family Residence
Listing Status Sold
Purchase Type For Sale
Square Footage 3,259 sqft
Price per Sqft $130
Subdivision South Hampton
MLS Listing ID 1080271
Sold Date 02/17/21
Style Traditional
Bedrooms 5
Full Baths 3
Half Baths 1
HOA Fees $48
HOA Y/N Yes
Originating Board realMLS (Northeast Florida Multiple Listing Service)
Year Built 2003
Lot Dimensions 58x152x61x146
Property Description
COUNTRY CLUB LIVING, LOTS OF WONDERFUL FAMILY AMENITIES!!! BEAUTIFUL, LARGE, AND ROOMY HOME HAS 5 BEDROOMS, 3 FULL & 1 HALF BATH. THIS HOME OFFERS FORMAL, YET COMFORTABLE LIVING FOR THE ENTIRE FAMILY. THE UPSTAIRS OVERSIZED BEDROOMS SURROUND A LARGE FAMILY AREA, PERFECT FOR A PLAYROOM OR STUDY AREA. SECOND LARGE UPSTAIRS BONUS ROOM/ BEDROOM FEATURES BUILT-INS FOR OFFICE/HOMESCHOOL STORAGE. GREAT CLOSET SPACE THROUGHOUT. DOWNSTAIRS, A LARGE OPEN KITCHEN WITH GRANITE COUNTERTOPS & 42'' UPPER CABINETS & TWO LIVING AREAS GIVE PLENTY OF OPTIONS FOR SET UP AND ARE PERFECT FOR ENTERTAINING. RED OAK HARDWOOD FLOORS, CROWN MOLDING, & CASED WINDOWS ARE JUST A FEW OTHER FEATURES. FENCED IN BACKYARD WITH PLAY SET IS READY FOR HOURS OF FUN. THIS HOME IS BEAUTIFUL AND A MUST SEE!!!!
Location
State FL
County St. Johns
Community South Hampton
Area 304- 210 South
Direction From I-95 take exit to 210 W. Turn L on S Hampton Club Way. Turn L on Garrison Drive. Destination is on L.
Interior
Interior Features Breakfast Bar, Breakfast Nook, Built-in Features, Entrance Foyer, Pantry, Primary Bathroom -Tub with Separate Shower, Primary Downstairs, Split Bedrooms, Walk-In Closet(s)
Heating Central
Cooling Central Air
Flooring Carpet, Tile, Wood
Fireplaces Number 1
Fireplaces Type Gas
Fireplace Yes
Laundry Electric Dryer Hookup, Washer Hookup
Exterior
Parking Features Additional Parking, Attached, Garage, Garage Door Opener
Garage Spaces 3.0
Fence Back Yard, Wood
Pool Community
Utilities Available Cable Connected
Amenities Available Basketball Court, Clubhouse, Fitness Center, Golf Course, Laundry, Playground, Tennis Court(s), Trash
Roof Type Shingle
Porch Front Porch, Porch, Screened
Total Parking Spaces 3
Private Pool No
Building
Sewer Public Sewer
Water Public
Architectural Style Traditional
Structure Type Frame,Stucco
New Construction No
Schools
Elementary Schools Timberlin Creek
Middle Schools Switzerland Point
High Schools Bartram Trail
Others
HOA Name SOUTH HAMPTON ASSOCI
Tax ID 0099723120
Security Features Security System Owned,Smoke Detector(s)
Acceptable Financing Cash, Conventional, FHA, VA Loan
Listing Terms Cash, Conventional, FHA, VA Loan
Read Less
Want to know what your home might be worth? Contact us for a FREE valuation!

Our team is ready to help you sell your home for the highest possible price ASAP
Bought with KELLER WILLIAMS REALTY ATLANTIC PARTNERS SOUTHSIDE





