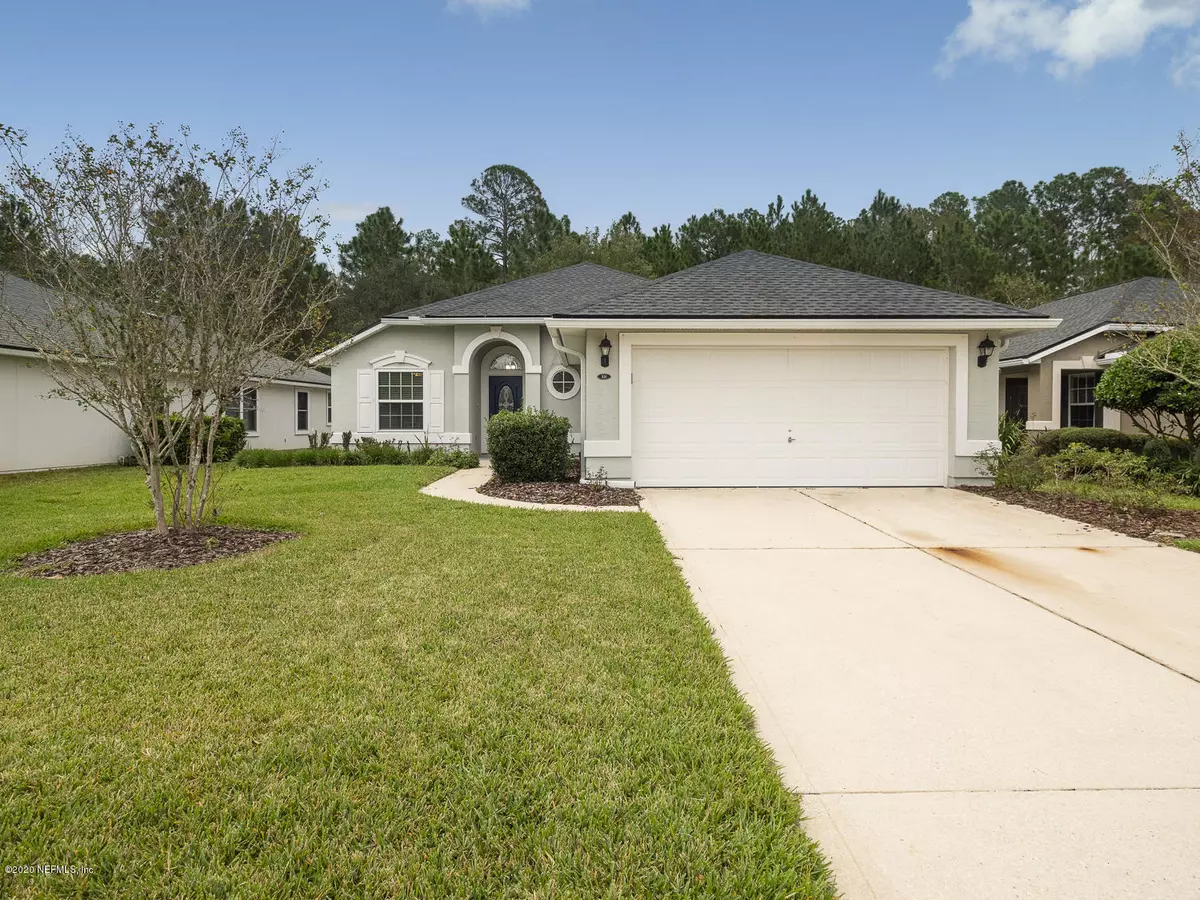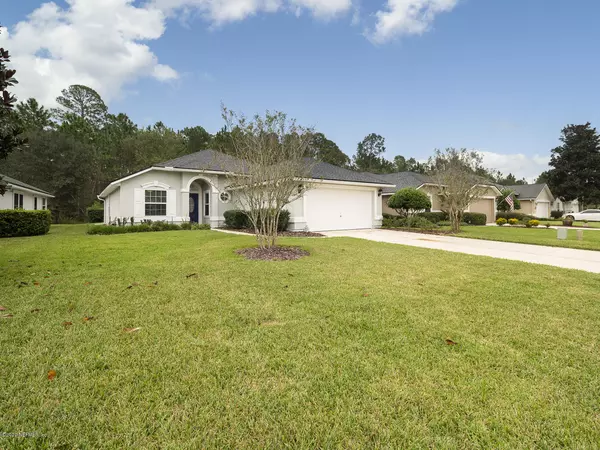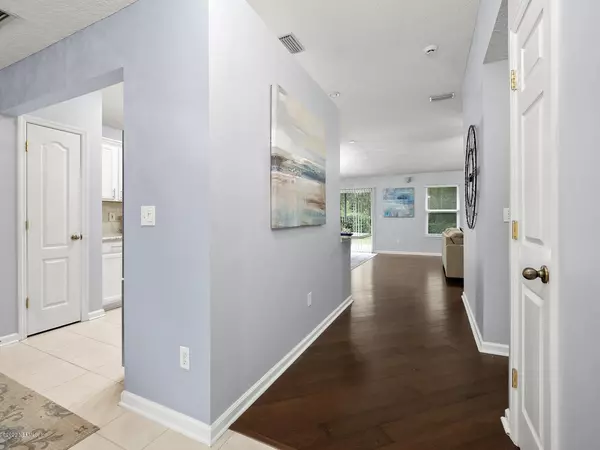$276,500
$275,000
0.5%For more information regarding the value of a property, please contact us for a free consultation.
816 S EDENBRIDGE WAY St Augustine, FL 32092
3 Beds
2 Baths
1,500 SqFt
Key Details
Sold Price $276,500
Property Type Single Family Home
Sub Type Single Family Residence
Listing Status Sold
Purchase Type For Sale
Square Footage 1,500 sqft
Price per Sqft $184
Subdivision Stonehurst Plantation
MLS Listing ID 1080290
Sold Date 12/10/20
Style Traditional
Bedrooms 3
Full Baths 2
HOA Fees $58/qua
HOA Y/N Yes
Originating Board realMLS (Northeast Florida Multiple Listing Service)
Year Built 2003
Property Description
Why Pay Rent? This 3-bedroom, 2 bath home is COMPLETELY updated including a brand-new roof (Nov. 2020). Why buy new construction with tiny lots and no trees? Privacy can be yours – you'll enjoy being on a wooded, preserve lot at the end of a cul de sac. And commuting is a dream with both 9B and I-95 just minutes away. 816 S Edenbridge Way is located in desirable Stonehurst Plantation with top-rated St. Johns County Schools! Your new home has 10' vaulted ceilings and hard wood floors in living area. The remodeled kitchen features upgraded granite counter tops and stainless appliances. All this and NO CDD fees! Don't wait, schedule your showing today!
Location
State FL
County St. Johns
Community Stonehurst Plantation
Area 304- 210 South
Direction 95 south to exit 210, head west to Stonehurst Plantation on left. First left and right on S Edenbridge Way.
Interior
Interior Features Breakfast Bar, Entrance Foyer, Primary Bathroom -Tub with Separate Shower, Split Bedrooms, Vaulted Ceiling(s), Walk-In Closet(s)
Heating Central
Cooling Central Air
Flooring Laminate, Tile, Wood
Laundry Electric Dryer Hookup, Washer Hookup
Exterior
Parking Features Garage Door Opener
Garage Spaces 2.0
Pool None
Amenities Available Basketball Court, Playground
View Protected Preserve
Roof Type Shingle
Total Parking Spaces 2
Private Pool No
Building
Lot Description Cul-De-Sac, Sprinklers In Front, Sprinklers In Rear
Sewer Public Sewer
Water Public
Architectural Style Traditional
Structure Type Stucco
New Construction No
Schools
Elementary Schools Timberlin Creek
Middle Schools Switzerland Point
High Schools Bartram Trail
Others
HOA Name First Coast Associat
Tax ID 0264270230
Acceptable Financing Cash, Conventional, FHA, USDA Loan, VA Loan
Listing Terms Cash, Conventional, FHA, USDA Loan, VA Loan
Read Less
Want to know what your home might be worth? Contact us for a FREE valuation!

Our team is ready to help you sell your home for the highest possible price ASAP
Bought with THE SHOP REAL ESTATE CO





