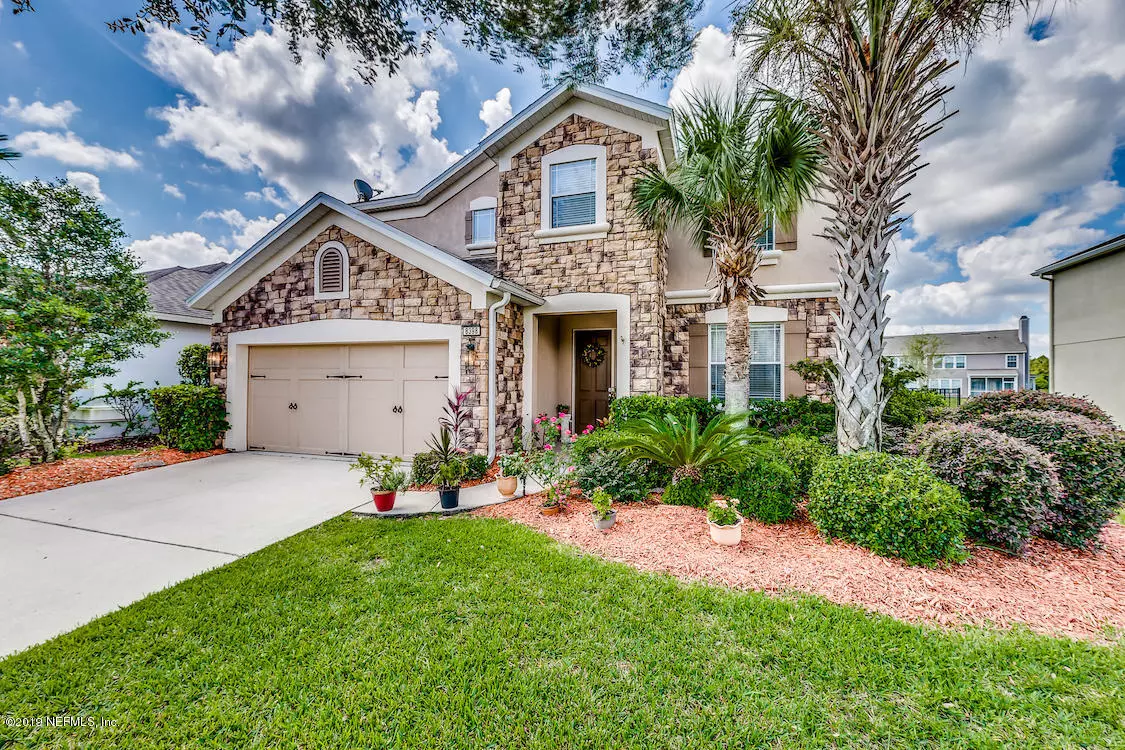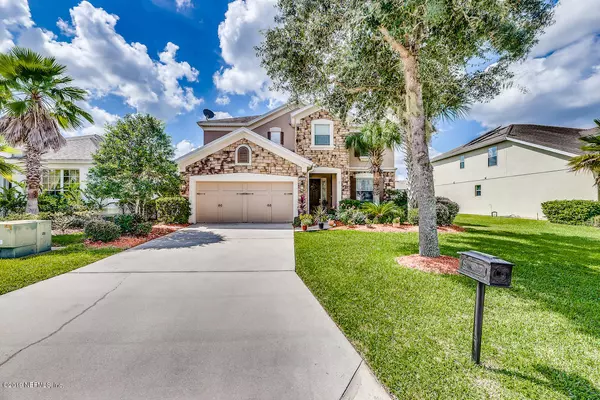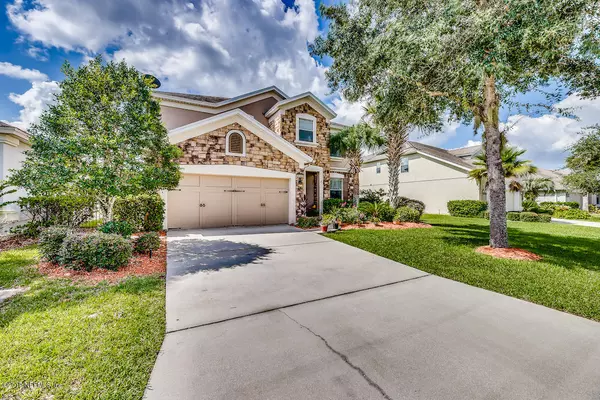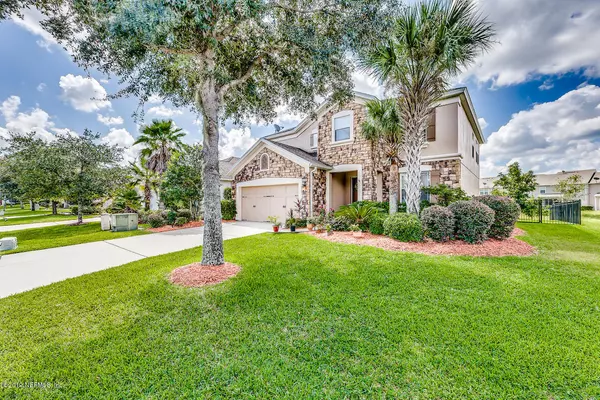$336,000
$349,000
3.7%For more information regarding the value of a property, please contact us for a free consultation.
8398 HIGHGATE DR Jacksonville, FL 32216
4 Beds
3 Baths
2,547 SqFt
Key Details
Sold Price $336,000
Property Type Single Family Home
Sub Type Single Family Residence
Listing Status Sold
Purchase Type For Sale
Square Footage 2,547 sqft
Price per Sqft $131
Subdivision Ironwood
MLS Listing ID 1013565
Sold Date 04/22/20
Style Traditional
Bedrooms 4
Full Baths 2
Half Baths 1
HOA Fees $79/mo
HOA Y/N Yes
Originating Board realMLS (Northeast Florida Multiple Listing Service)
Year Built 2006
Property Description
Magnificent fenced in water view in the back in popular Ironwood! All 4 bedrooms upstairs and move in ready and well cared for with lots of upgrades like updated wood floors, AC 2017, Exterior Paint 2018, tile in the wet areas, custom fans upgraded master bath, crown molding. Amenities include clubhouse, pools, gym and kid's playground! Gated Subdivision close to Downtown Jax, St. Johns Towncenter, St Vincent Hospital and the Beach!
Location
State FL
County Duval
Community Ironwood
Area 022-Grove Park/Sans Souci
Direction From JTB exit N on Southside to L on Gate Pkwy. Turn right on Ironwood Subd thru electronic gate (Silverpoint Ln) to roundabout, take first exit on Highgate Dr to R on Highgate Drive to house on Right
Interior
Interior Features Breakfast Bar, Pantry, Primary Bathroom -Tub with Separate Shower, Walk-In Closet(s)
Heating Central, Electric
Cooling Central Air, Electric
Flooring Tile, Wood
Fireplaces Type Other
Fireplace Yes
Laundry Electric Dryer Hookup, Washer Hookup
Exterior
Parking Features Attached, Garage
Garage Spaces 2.0
Fence Back Yard, Wrought Iron
Pool Community, None
Amenities Available Clubhouse, Playground, Security
View Water
Roof Type Shingle
Porch Covered, Front Porch, Patio
Total Parking Spaces 2
Private Pool No
Building
Sewer Public Sewer
Water Public
Architectural Style Traditional
Structure Type Concrete,Frame,Stucco
New Construction No
Others
Tax ID 1543752540
Security Features Security System Owned,Smoke Detector(s)
Acceptable Financing Cash, Conventional, FHA, VA Loan
Listing Terms Cash, Conventional, FHA, VA Loan
Read Less
Want to know what your home might be worth? Contact us for a FREE valuation!

Our team is ready to help you sell your home for the highest possible price ASAP
Bought with UNITED REAL ESTATE GALLERY





