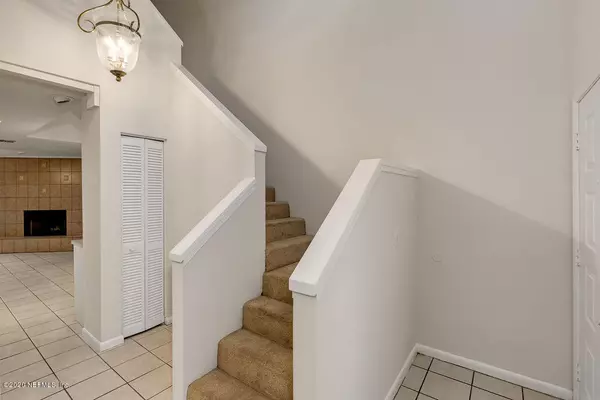$113,000
$115,000
1.7%For more information regarding the value of a property, please contact us for a free consultation.
9360 CRAVEN RD #104 Jacksonville, FL 32257
2 Beds
2 Baths
1,146 SqFt
Key Details
Sold Price $113,000
Property Type Condo
Sub Type Condominium
Listing Status Sold
Purchase Type For Sale
Square Footage 1,146 sqft
Price per Sqft $98
Subdivision Fountain Gate Condo
MLS Listing ID 1072482
Sold Date 02/25/21
Style Patio Home
Bedrooms 2
Full Baths 2
HOA Y/N No
Originating Board realMLS (Northeast Florida Multiple Listing Service)
Year Built 1984
Property Description
Beautiful townhouse-style condo with screened patio overlooking a peaceful pond view. Vaulted living room with stone fireplace make it feel like home. Kitchen and both bathrooms have been updated with new cabinets and vanities. Roof is only a litte over a year old. Washer and Dryer Hookups on ground floor. Large vaulted master with his & hers closets and dual vanities. Plenty of closet space throughout. Clubhouse with sauna, exercise room & inviting swimming pool. Vehicle wash station. HOA covers garbage, lawn care, pest control, common amenities, building exterior, & 2 designated parking spaces. Exterior & Roof recently completed. If you are looking for a low maintenance unit, you have come to the right place! Schedule your appointment today!
Location
State FL
County Duval
Community Fountain Gate Condo
Area 013-Beauclerc/Mandarin North
Direction From Baymeadows turn left on Craven Road and Fountain Gate will be on your right about 1.5 miles. Building 1 is on the left hand side and Unit 104 the 4th unit from the end.
Interior
Interior Features Breakfast Bar, Primary Bathroom - Tub with Shower, Split Bedrooms, Vaulted Ceiling(s), Walk-In Closet(s)
Heating Central
Cooling Central Air
Flooring Carpet, Tile
Fireplaces Number 1
Fireplace Yes
Laundry Electric Dryer Hookup, Washer Hookup
Exterior
Parking Features Additional Parking, Assigned, Guest
Pool Community
Amenities Available Car Wash Area, Clubhouse, Fitness Center, Maintenance Grounds, Management - Full Time, Sauna, Tennis Court(s), Trash
Waterfront Description Pond
View Water
Roof Type Shingle
Porch Porch, Screened
Private Pool No
Building
Lot Description Sprinklers In Front, Sprinklers In Rear
Sewer Public Sewer
Water Public
Architectural Style Patio Home
Structure Type Frame,Stucco
New Construction No
Schools
Elementary Schools Beauclerc
High Schools Atlantic Coast
Others
HOA Fee Include Insurance,Maintenance Grounds,Pest Control,Trash
Tax ID 1487040108
Acceptable Financing Cash, Conventional, FHA, VA Loan
Listing Terms Cash, Conventional, FHA, VA Loan
Read Less
Want to know what your home might be worth? Contact us for a FREE valuation!

Our team is ready to help you sell your home for the highest possible price ASAP
Bought with UNITED REAL ESTATE GALLERY





