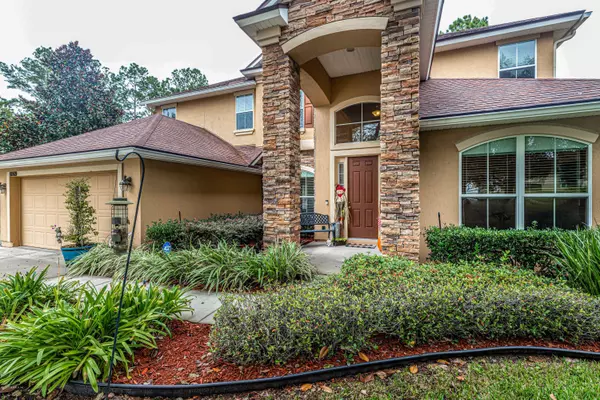$355,000
$340,000
4.4%For more information regarding the value of a property, please contact us for a free consultation.
2924 SANDY POINT CT Green Cove Springs, FL 32043
4 Beds
4 Baths
3,307 SqFt
Key Details
Sold Price $355,000
Property Type Single Family Home
Sub Type Single Family Residence
Listing Status Sold
Purchase Type For Sale
Square Footage 3,307 sqft
Price per Sqft $107
Subdivision Rolling Hills
MLS Listing ID 1082481
Sold Date 12/29/20
Style Traditional
Bedrooms 4
Full Baths 3
Half Baths 1
HOA Fees $10/ann
HOA Y/N Yes
Originating Board realMLS (Northeast Florida Multiple Listing Service)
Year Built 2011
Property Description
Immaculately kept home custom built by Cornerstone builders on one of the largest preserve lots in the neighborhood. Beautiful open floor plan with large open kitchen, center island, oversize cabinets, granite counter tops, tile backsplash, eat-in breakfast nook, tile floors and plenty of storage for every kitchen gadget. Huge family room and owner's suite on the first floor. Second floor has reinforced flooring in the loft for a pool table. Large spacious bedrooms and a two bathrooms with one being a Jack-n-Jill. Enjoy your own Hot tub on back patio while overlooking a beautiful backyard with privacy. Don't miss this beautiful home.
Location
State FL
County Clay
Community Rolling Hills
Area 163-Lake Asbury Area
Direction Henley road to left on Sandridge and Right into Rolling View Blvd , Right on Bradley Creek, Right Paddle Creek Drive, home on right in Sandy Point Court.
Rooms
Other Rooms Shed(s)
Interior
Interior Features Eat-in Kitchen, Entrance Foyer, Kitchen Island, Primary Bathroom - Tub with Shower, Primary Downstairs, Split Bedrooms, Vaulted Ceiling(s), Walk-In Closet(s)
Heating Central, Heat Pump
Cooling Central Air
Flooring Carpet, Tile
Fireplaces Type Other
Fireplace Yes
Laundry Electric Dryer Hookup, Washer Hookup
Exterior
Parking Features Additional Parking, Attached, Garage
Garage Spaces 3.0
Fence Back Yard, Wrought Iron
Pool Community, None
Amenities Available Basketball Court, Clubhouse, Playground, Tennis Court(s)
View Protected Preserve
Roof Type Shingle
Porch Covered, Patio
Total Parking Spaces 3
Private Pool No
Building
Lot Description Cul-De-Sac, Sprinklers In Front, Sprinklers In Rear
Sewer Public Sewer
Water Public
Architectural Style Traditional
Structure Type Frame,Stucco
New Construction No
Others
Tax ID 22052501010901227
Acceptable Financing Cash, Conventional, FHA, VA Loan
Listing Terms Cash, Conventional, FHA, VA Loan
Read Less
Want to know what your home might be worth? Contact us for a FREE valuation!

Our team is ready to help you sell your home for the highest possible price ASAP
Bought with ROUND TABLE REALTY





