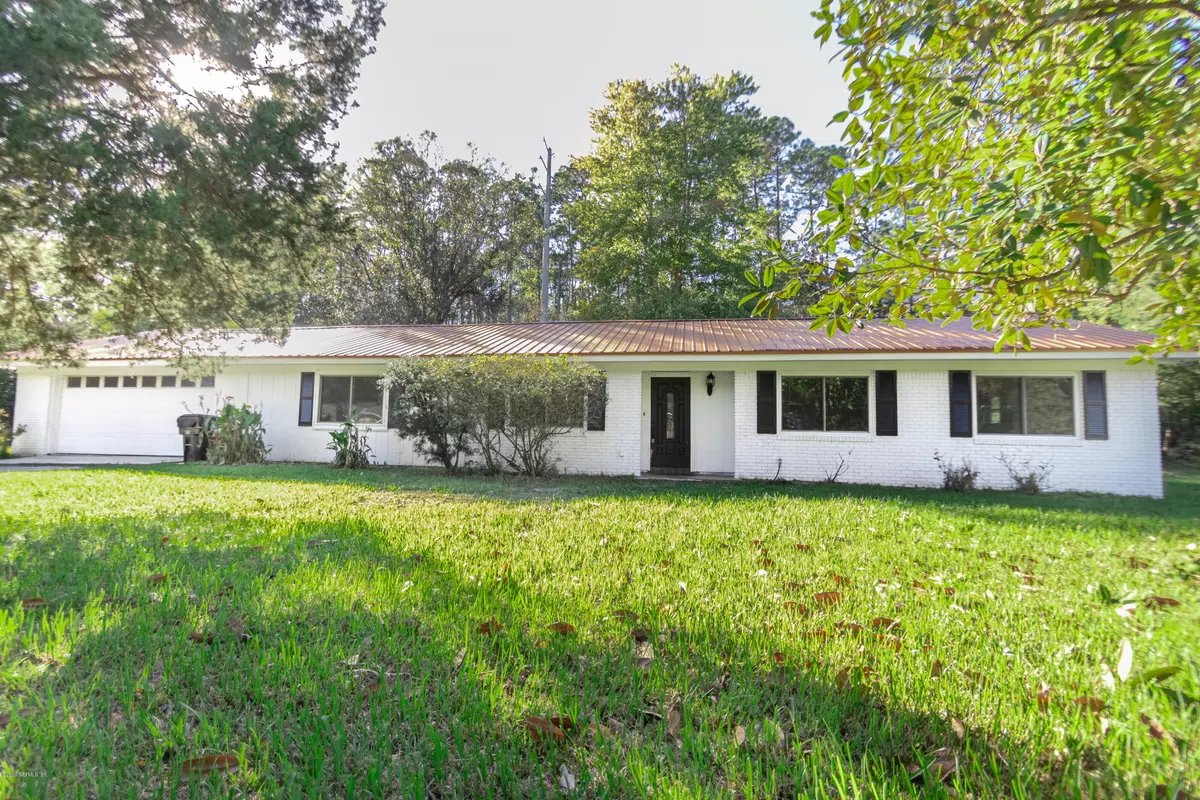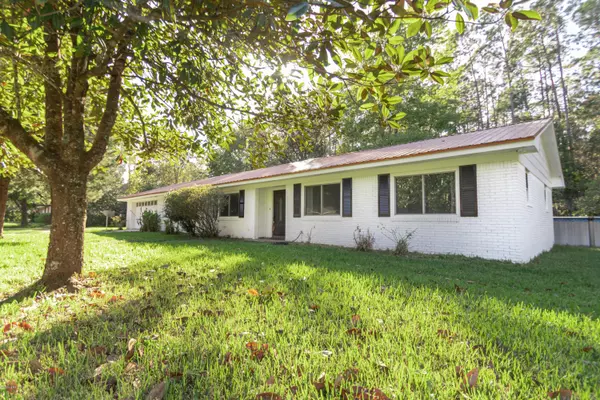$170,000
$178,000
4.5%For more information regarding the value of a property, please contact us for a free consultation.
365 E MIMOSA DR Starke, FL 32091
3 Beds
2 Baths
1,653 SqFt
Key Details
Sold Price $170,000
Property Type Single Family Home
Sub Type Single Family Residence
Listing Status Sold
Purchase Type For Sale
Square Footage 1,653 sqft
Price per Sqft $102
Subdivision Metes & Bounds
MLS Listing ID 1080439
Sold Date 04/08/21
Style Traditional
Bedrooms 3
Full Baths 2
HOA Y/N No
Originating Board realMLS (Northeast Florida Multiple Listing Service)
Year Built 1976
Property Description
Large home in established nice neighborhood. Updates done in past 3 years include new flooring, new toilet/vanity in master bath, new toilet/vanity/lighting in guest bath. Windows replaced about 8 years ago and metal roof about 6 years old.
The original garage is now a very large family room & separate laundry room. Family room could easily be divided to make a 4th bedroom. There is hot tub to relax in and an above-ground pool/decking. A 2 car garage with storage. Large storage shed and metal carport. Owner says all the interior studs are pressure treated.
Location
State FL
County Bradford
Community Metes & Bounds
Area 521-Bradford County-Ne
Direction From intersection of Call St & Water St in Starke head East on Call St To L on Bessent Road to L on E. Mimosa to sign on L
Rooms
Other Rooms Shed(s)
Interior
Interior Features Primary Bathroom - Shower No Tub, Walk-In Closet(s)
Heating Central
Cooling Central Air
Flooring Concrete, Tile, Vinyl
Laundry Electric Dryer Hookup, Washer Hookup
Exterior
Garage Attached, Circular Driveway, Garage
Garage Spaces 2.0
Pool Above Ground
Waterfront No
Roof Type Metal
Parking Type Attached, Circular Driveway, Garage
Total Parking Spaces 2
Private Pool No
Building
Lot Description Cul-De-Sac
Sewer Public Sewer
Water Public
Architectural Style Traditional
Structure Type Brick Veneer
New Construction No
Schools
Elementary Schools Southside
Middle Schools Bradford
High Schools Bradford
Others
Tax ID 02850000300
Acceptable Financing Cash, Conventional, FHA, VA Loan
Listing Terms Cash, Conventional, FHA, VA Loan
Read Less
Want to know what your home might be worth? Contact us for a FREE valuation!

Our team is ready to help you sell your home for the highest possible price ASAP
Bought with THORNTON & CO REALTY INC






