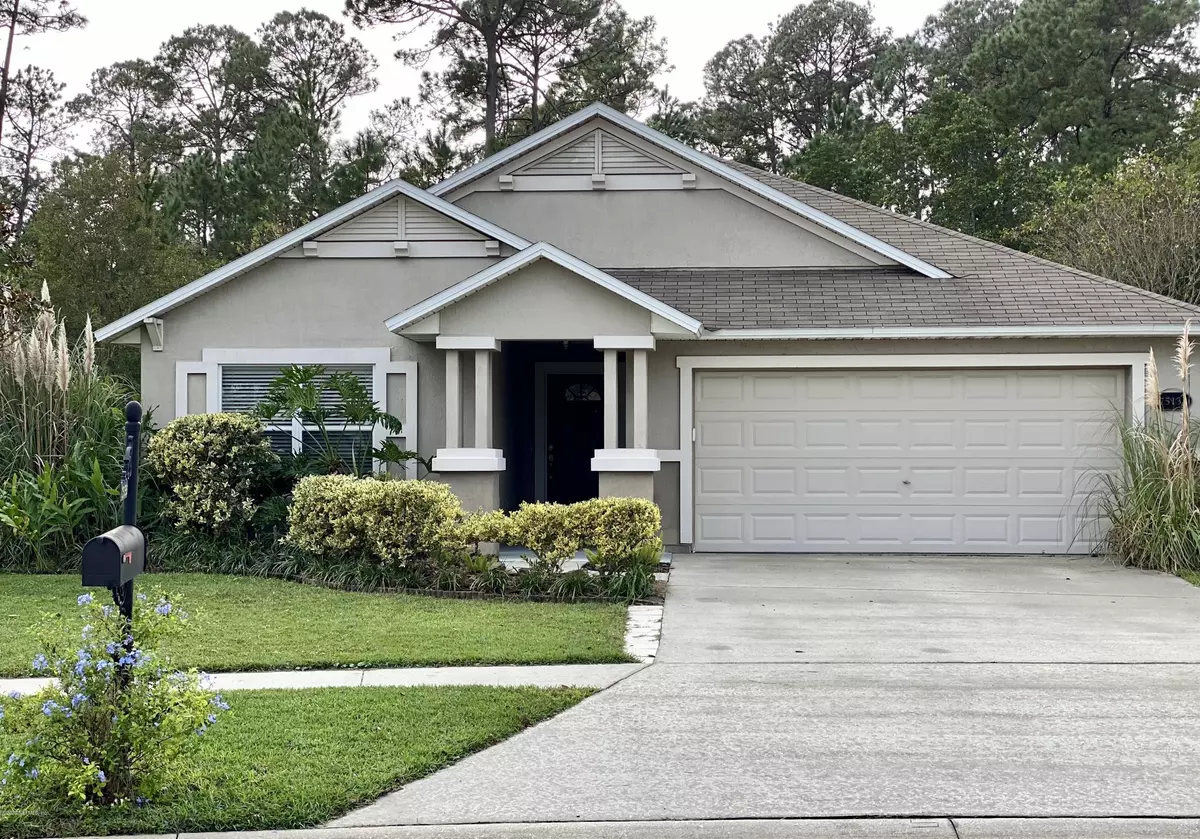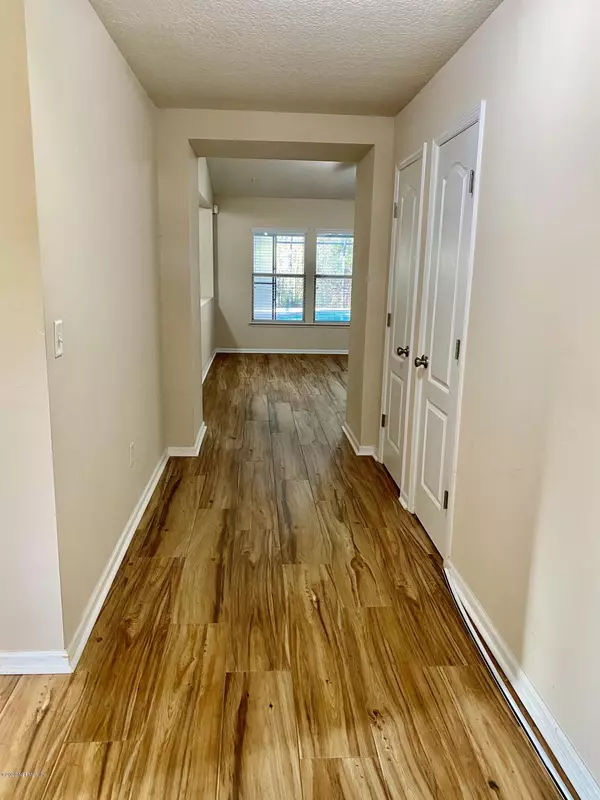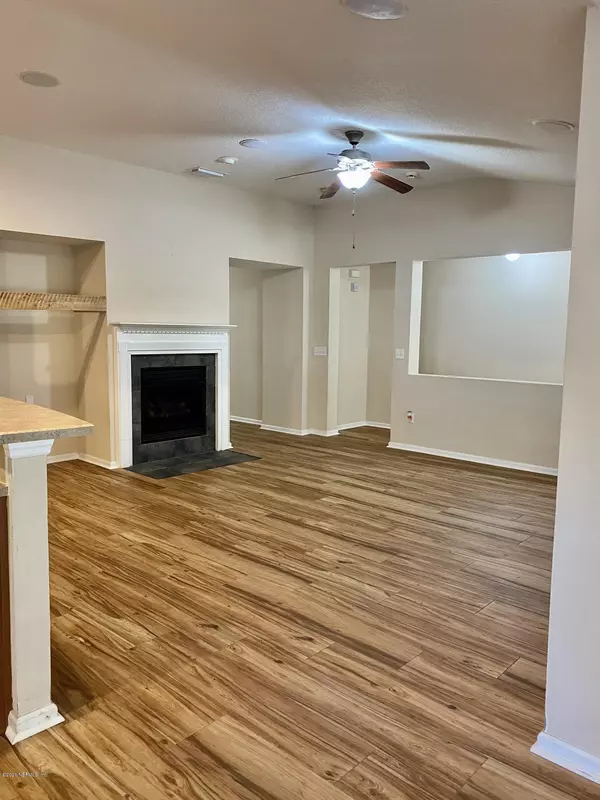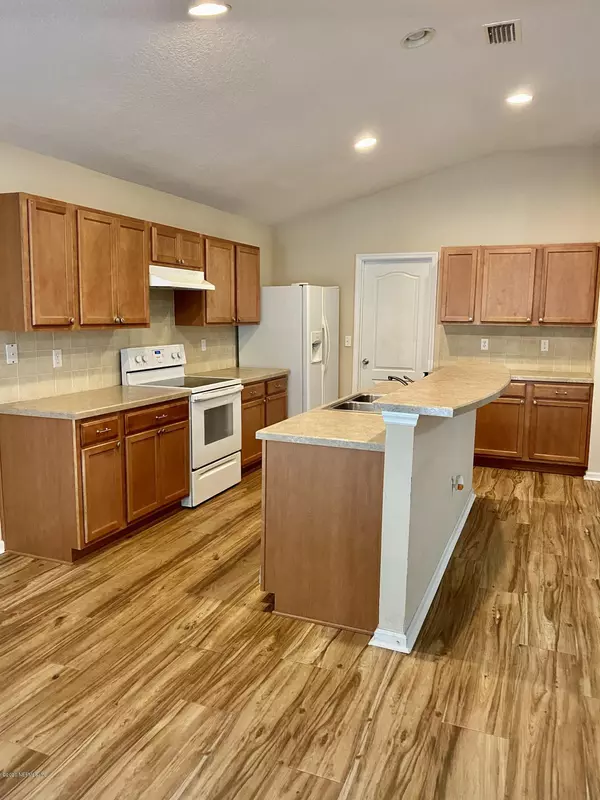$261,000
$255,000
2.4%For more information regarding the value of a property, please contact us for a free consultation.
75133 RAVENWOOD DR Yulee, FL 32097
3 Beds
2 Baths
1,611 SqFt
Key Details
Sold Price $261,000
Property Type Single Family Home
Sub Type Single Family Residence
Listing Status Sold
Purchase Type For Sale
Square Footage 1,611 sqft
Price per Sqft $162
Subdivision Timber Creek Plantation 1
MLS Listing ID 1082217
Sold Date 12/17/20
Style Flat,Ranch
Bedrooms 3
Full Baths 2
HOA Fees $38/ann
HOA Y/N Yes
Originating Board realMLS (Northeast Florida Multiple Listing Service)
Year Built 2007
Property Description
*Professional photos coming soon*This highly sought after Timber Creek pool home is ready for it's new owners just in time for Christmas! This adorable home has an open concept with a spacious family room with high ceilings and a kitchen with a breakfast bar and eat in dining area. There is a walk in pantry, along with a laundry room that includes a washer and dryer. There is new wood looking porcelain tile flooring throughout the main living areas and carpet in the bedrooms. The large master bedroom, as well as the DR, have french doors that lead out to an oversized screened in lanai and inground pool which are perfect for entertaining and relaxing. It's located in a well established neighborhood near Amelia Island, Fernandina Beach, Kings Bay and RIver City Marketplace. No CDD fees fees
Location
State FL
County Nassau
Community Timber Creek Plantation 1
Area 492-Nassau County-W Of I-95/N To State Line
Direction I-95N to exit 373, head west on SR 200, 1 mile to Timber Creek Plantation on left. Turn L onto Timbercreek Blvd, turn R onto Zamora Ln, turn L onto Deerwood Dr, turn R onto Ravenwood Dr
Interior
Interior Features Breakfast Bar, Eat-in Kitchen, Entrance Foyer, Pantry, Primary Bathroom - Tub with Shower, Walk-In Closet(s)
Heating Central
Cooling Central Air
Flooring Tile
Fireplaces Type Gas
Fireplace Yes
Exterior
Garage Spaces 2.0
Fence Back Yard
Pool In Ground, Screen Enclosure
Amenities Available Basketball Court, Clubhouse, Playground, Tennis Court(s)
View Protected Preserve
Roof Type Shingle
Porch Patio, Porch, Screened
Total Parking Spaces 2
Private Pool No
Building
Lot Description Sprinklers In Front, Sprinklers In Rear
Water Public
Architectural Style Flat, Ranch
Structure Type Frame,Stucco
New Construction No
Others
HOA Fee Include Maintenance Grounds
Tax ID 112N26205100350000
Security Features Smoke Detector(s)
Acceptable Financing Cash, Conventional, FHA, VA Loan
Listing Terms Cash, Conventional, FHA, VA Loan
Read Less
Want to know what your home might be worth? Contact us for a FREE valuation!

Our team is ready to help you sell your home for the highest possible price ASAP
Bought with NON MLS





