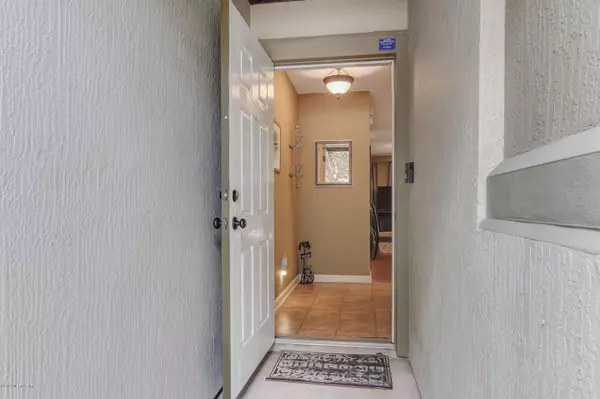$127,000
$130,000
2.3%For more information regarding the value of a property, please contact us for a free consultation.
4816 PLAYSCHOOL DR Jacksonville, FL 32210
2 Beds
3 Baths
1,183 SqFt
Key Details
Sold Price $127,000
Property Type Townhouse
Sub Type Townhouse
Listing Status Sold
Purchase Type For Sale
Square Footage 1,183 sqft
Price per Sqft $107
Subdivision Timothys Landing
MLS Listing ID 1083705
Sold Date 01/28/21
Bedrooms 2
Full Baths 2
Half Baths 1
HOA Fees $151/mo
HOA Y/N Yes
Originating Board realMLS (Northeast Florida Multiple Listing Service)
Year Built 2007
Property Description
Carefree living can be yours in this move-in ready townhouse! Special features include a custom fenced patio, Pergo flooring, beautiful kitchen cabinets with crown molding, and a custom office area hidden away under the stairs! All appliances stay, including the washer and dryer. Both bedrooms include a private bath and walk-in closet. The community offers a pool and playground and is conveniently located near I-295, the Outer Beltway, NAS Jax and Cecil Commerce Center. Buyer to verify all measurements.
Location
State FL
County Duval
Community Timothys Landing
Area 063-Jacksonville Heights/Oak Hill/English Estates
Direction FROM I-295, WEST ON 103RD ST, RIGHT RICKER RD, LEFT INTO TIMOTHYS LANDING ON MELVIN RD, LEFT PLAYSCHOOL DR TO TOWNHOUSE ON RIGHT IN CUL-DE-SAC
Interior
Interior Features Breakfast Bar, Entrance Foyer, Pantry, Primary Bathroom - Tub with Shower, Walk-In Closet(s)
Heating Central, Electric, Heat Pump
Cooling Central Air, Electric
Flooring Carpet, Laminate, Vinyl
Laundry Electric Dryer Hookup, Washer Hookup
Exterior
Garage Attached, Garage, Garage Door Opener
Garage Spaces 1.0
Fence Back Yard
Pool Community
Utilities Available Cable Available
Amenities Available Management - Full Time, Playground
Waterfront No
Roof Type Shingle
Porch Patio
Parking Type Attached, Garage, Garage Door Opener
Total Parking Spaces 1
Private Pool No
Building
Lot Description Cul-De-Sac
Sewer Public Sewer
Water Public
Structure Type Stucco
New Construction No
Schools
Elementary Schools Gregory Drive
Middle Schools Charger Academy
High Schools Westside High School
Others
HOA Name May Management
HOA Fee Include Insurance
Tax ID 0142737048
Acceptable Financing Cash, Conventional, FHA, VA Loan
Listing Terms Cash, Conventional, FHA, VA Loan
Read Less
Want to know what your home might be worth? Contact us for a FREE valuation!

Our team is ready to help you sell your home for the highest possible price ASAP
Bought with PREMIER COAST REALTY, LLC






