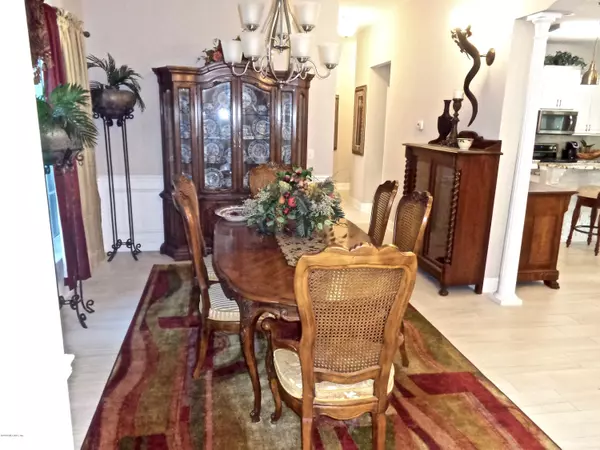$840,000
$849,000
1.1%For more information regarding the value of a property, please contact us for a free consultation.
6353 FLEMING DR Fleming Island, FL 32003
3 Beds
3 Baths
2,433 SqFt
Key Details
Sold Price $840,000
Property Type Single Family Home
Sub Type Single Family Residence
Listing Status Sold
Purchase Type For Sale
Square Footage 2,433 sqft
Price per Sqft $345
Subdivision Fleming Oaks
MLS Listing ID 1083883
Sold Date 03/01/21
Bedrooms 3
Full Baths 2
Half Baths 1
HOA Y/N No
Originating Board realMLS (Northeast Florida Multiple Listing Service)
Year Built 2016
Property Description
Enjoy beautiful sunrises every morning in this beautiful 3 1/2 year old home on the St. Johns river. The lot is a little over 1/2 an acre, high and dry with 120ft. on the river and loaded with palm trees and fruit trees. The home has 2433 sq. ft., 3 Bedrooms, 2 1/2 Baths, 10ft ceilings thru out, 14ft plate ht. in the Living Room with a cathedral ceiling, ceramic tile floors everywhere but 2 Guest Bedrooms and a Large Covered Porch with a Summer Kitchen overlooking pool, river and your dock and boathouse. There is a large 2 Car Garage with storage over it and a separate Garage with an 8ft tall Garage door for your boat or another car. Also a large driveway with plenty of room for outside boat or RV storage. No homeowner assoc. fees. Owner is a local Home Builder and Realtor.
Location
State FL
County Clay
Community Fleming Oaks
Area 123-Fleming Island-Se
Direction From 295 go south on US 17, turn left on Water Oak Ln., right on Mulberry Dr., left on Pine Ave., then right on Fleming Dr., home is on the right near the end of the cul de sac.
Rooms
Other Rooms Boat House, Outdoor Kitchen
Interior
Interior Features Breakfast Bar, Breakfast Nook, Eat-in Kitchen, Kitchen Island, Pantry, Primary Bathroom -Tub with Separate Shower, Primary Downstairs, Split Bedrooms, Vaulted Ceiling(s), Walk-In Closet(s)
Heating Central, Electric, Heat Pump
Cooling Central Air
Flooring Tile
Fireplaces Type Other
Fireplace Yes
Exterior
Exterior Feature Dock, Outdoor Shower
Parking Features Additional Parking, Attached, Garage, Garage Door Opener, RV Access/Parking
Garage Spaces 3.0
Fence Back Yard, Wood
Pool In Ground, Other
Utilities Available Cable Connected, Other
Amenities Available Laundry
Waterfront Description Navigable Water,Ocean Front,River Front
Roof Type Shingle
Porch Covered, Front Porch, Patio
Total Parking Spaces 3
Private Pool No
Building
Lot Description Cul-De-Sac, Sprinklers In Front, Sprinklers In Rear
Sewer Public Sewer
Water Public
Structure Type Frame,Stucco
New Construction No
Others
Tax ID 37052601466701400
Security Features Security System Owned
Acceptable Financing Cash, Conventional, FHA, VA Loan
Listing Terms Cash, Conventional, FHA, VA Loan
Read Less
Want to know what your home might be worth? Contact us for a FREE valuation!

Our team is ready to help you sell your home for the highest possible price ASAP





