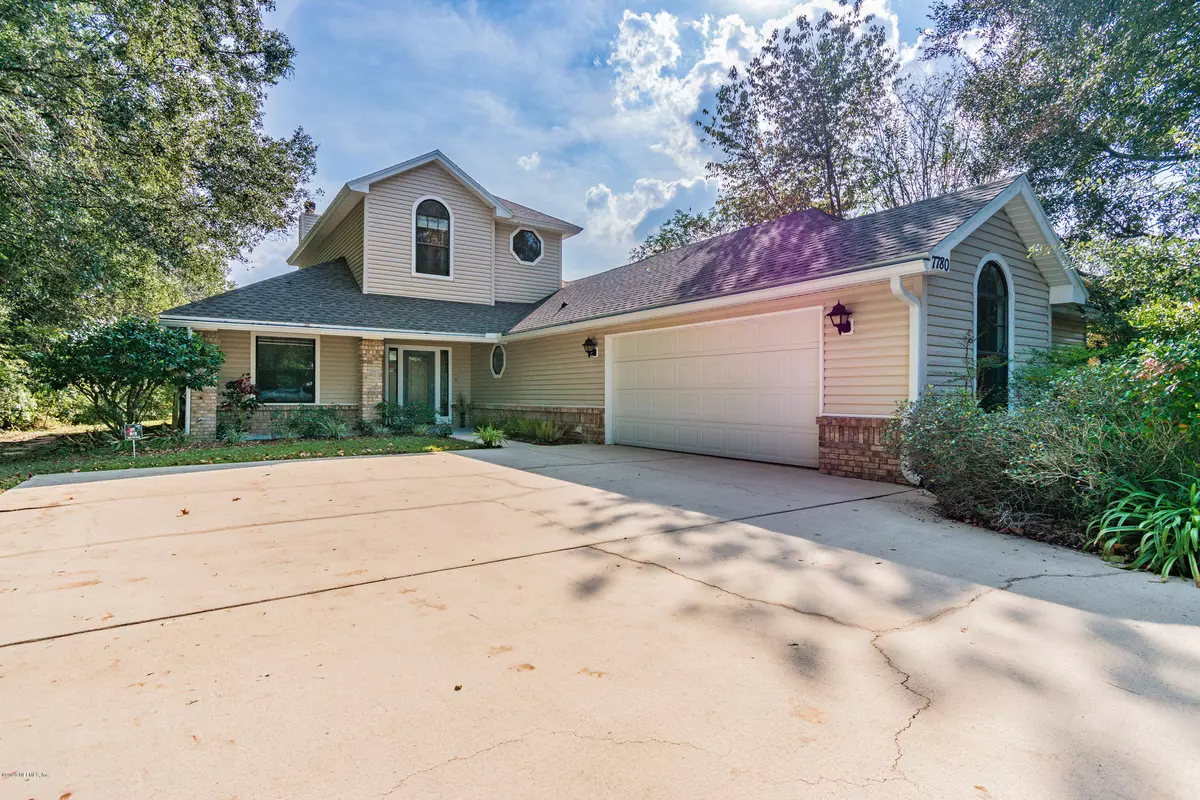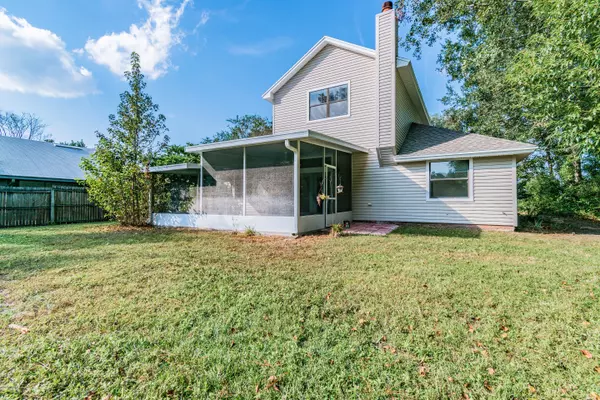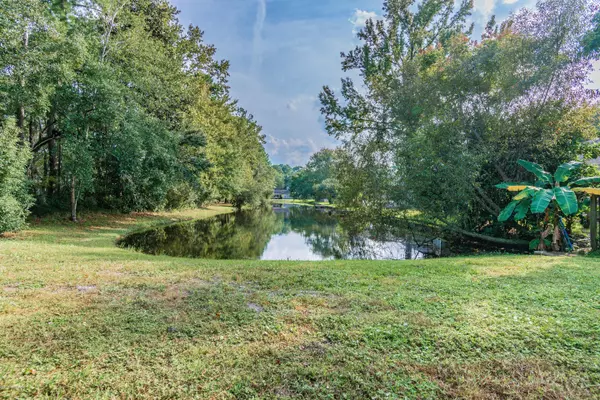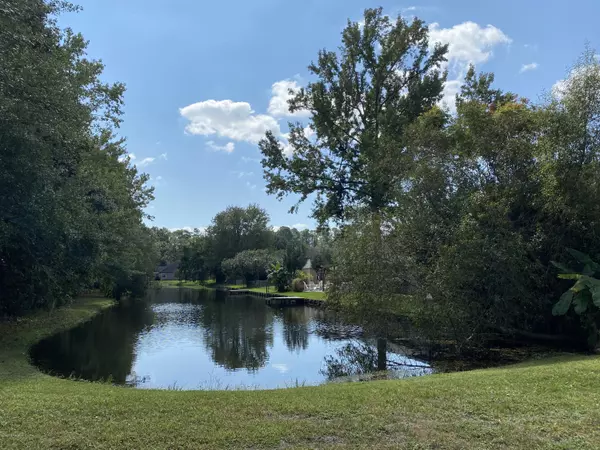$325,000
$335,000
3.0%For more information regarding the value of a property, please contact us for a free consultation.
7780 HILSDALE RD Jacksonville, FL 32216
3 Beds
3 Baths
2,256 SqFt
Key Details
Sold Price $325,000
Property Type Single Family Home
Sub Type Single Family Residence
Listing Status Sold
Purchase Type For Sale
Square Footage 2,256 sqft
Price per Sqft $144
Subdivision Hickory Cove
MLS Listing ID 1077787
Sold Date 03/12/21
Style Patio Home,Traditional
Bedrooms 3
Full Baths 2
Half Baths 1
HOA Y/N No
Originating Board realMLS (Northeast Florida Multiple Listing Service)
Year Built 1993
Property Description
Enjoy a warm cup of Joe or tea while reading or enjoying wildlife over the lake/pond from the large covered/screened patio. MOVE IN READY! REMODELED - NEW ROOF and Gutters, Pelican Water System and tankless water heater, New Paint, carpeting, pergo wood floors. A wonderful split floor plan, large dining room, living room with wood burning fireplace, Large bright Master Bedroom Suite on second floor with cathedral ceiling, ensuite bath & 2 walk in closets. Kitchen provides a large breakfast nook area, New LG Hi-Mac kitchen countertops, New Samsung double door refrigerator and an island with new Kitchen Aid stove/oven combo. You & Your guest can take advantage of the new Safe-Step Hydro color therapy ozone tub and bathrooms with new marble top vanities and designer hardware & mirrors.
Location
State FL
County Duval
Community Hickory Cove
Area 022-Grove Park/Sans Souci
Direction From I-95, exit on University Blvd/Bowden Rd. Take Bowden Road to the East, left on Tiger Hole Road, Right on Hilsdale Rd. Home is on the right.
Interior
Interior Features Breakfast Bar, Breakfast Nook, Entrance Foyer, In-Law Floorplan, Kitchen Island, Primary Bathroom -Tub with Separate Shower, Skylight(s), Split Bedrooms, Vaulted Ceiling(s), Walk-In Closet(s)
Heating Central, Electric
Cooling Central Air
Flooring Carpet, Tile, Vinyl
Fireplaces Number 1
Fireplaces Type Other
Fireplace Yes
Laundry Electric Dryer Hookup, Washer Hookup
Exterior
Exterior Feature Balcony
Parking Features Additional Parking, Attached, Garage, Garage Door Opener
Garage Spaces 2.0
Pool None
Waterfront Description Pond
Roof Type Shingle
Porch Covered, Patio, Screened
Total Parking Spaces 2
Private Pool No
Building
Sewer Public Sewer
Water Public
Architectural Style Patio Home, Traditional
Structure Type Aluminum Siding,Brick Veneer,Concrete,Frame
New Construction No
Others
Tax ID 1545035005
Security Features Security System Owned
Acceptable Financing Cash, Conventional, FHA, VA Loan
Listing Terms Cash, Conventional, FHA, VA Loan
Read Less
Want to know what your home might be worth? Contact us for a FREE valuation!

Our team is ready to help you sell your home for the highest possible price ASAP
Bought with BERKSHIRE HATHAWAY HOMESERVICES FLORIDA NETWORK REALTY





