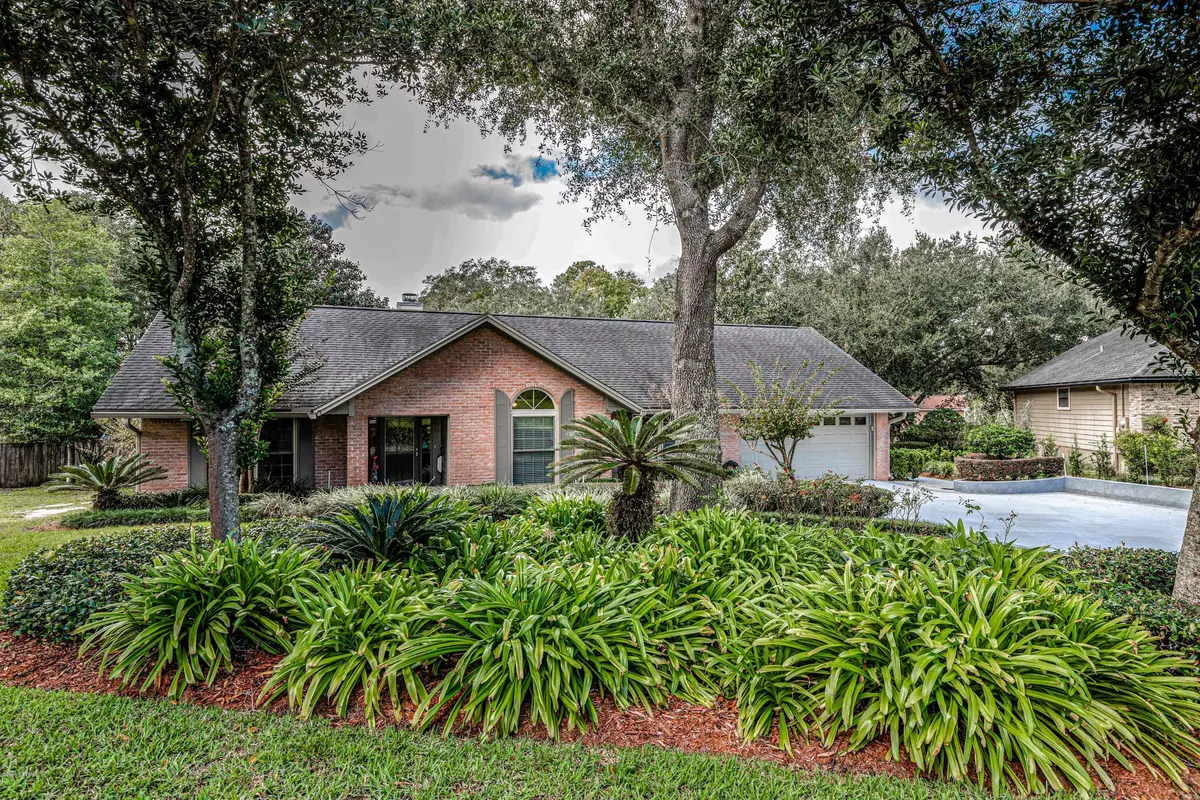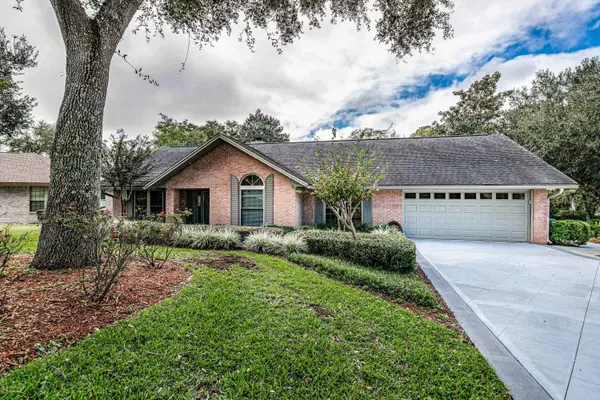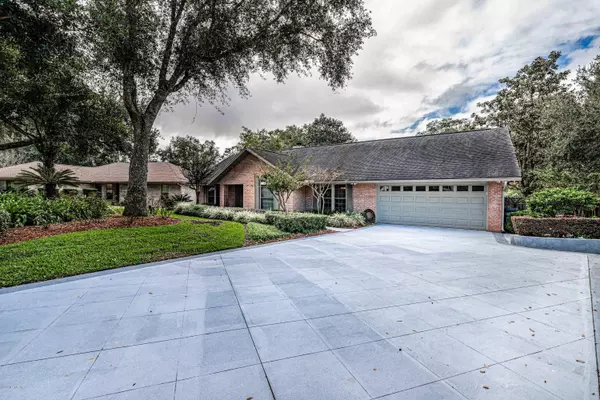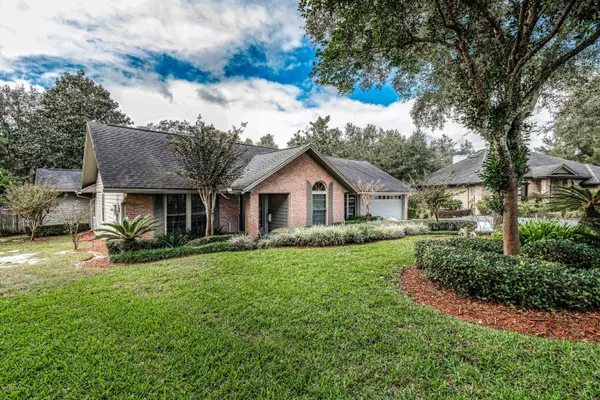$360,000
$350,000
2.9%For more information regarding the value of a property, please contact us for a free consultation.
2776 GRANITERIDGE CT Orange Park, FL 32065
4 Beds
4 Baths
2,309 SqFt
Key Details
Sold Price $360,000
Property Type Single Family Home
Sub Type Single Family Residence
Listing Status Sold
Purchase Type For Sale
Square Footage 2,309 sqft
Price per Sqft $155
Subdivision Foxridge
MLS Listing ID 1083866
Sold Date 12/21/20
Style Traditional
Bedrooms 4
Full Baths 3
Half Baths 1
HOA Y/N No
Originating Board realMLS (Northeast Florida Multiple Listing Service)
Year Built 1988
Property Description
Incredible property features a beautiful home with separate guest house in the backyard over looking the pool. Fully renovated kitchen with Silestone counter top and flat top convection oven. All flooring is tile or hand-crafter wood. Master suite overlooks over the lush backyard. Larger owner's closet with built in gun safe and built in cabinets double as a dresser. Both baths in the main home have been redone. 2nd bath is renovated for handicapped with grab bars and glass doors for walk-in. Newer insulated windows with Low-E glass on West-side of home. 40 Gal. water heater with in line tankless for quick hot water at Master Bath. 50 years fiberglass architectural class-A shingles roofing. Guest Suite is completely stand along with separate entrance around the garage and walk way to suite. Carrier compact A/C unit, bathroom, large sitting area/bedroom, and small office nook. Small kitchen area with sink and small refrigerator, cabinets and counter top. Perfect for a family member or an office.
Location
State FL
County Clay
Community Foxridge
Area 134-South Blanding
Direction Blanding South, right on Camp Francis Johnson Road, Left on Bottomridge Drive, Left on Marbleridge Drive to right on Graniteridge. Home on the right.
Rooms
Other Rooms Guest House, Shed(s)
Interior
Interior Features Breakfast Bar, Breakfast Nook, Built-in Features, Eat-in Kitchen, Entrance Foyer, Primary Downstairs, Walk-In Closet(s)
Heating Central, Heat Pump
Cooling Central Air
Flooring Wood
Fireplaces Number 1
Fireplace Yes
Laundry Electric Dryer Hookup, Washer Hookup
Exterior
Parking Features Attached, Garage, Garage Door Opener
Garage Spaces 2.0
Fence Back Yard, Wood
Pool In Ground, Pool Sweep
Roof Type Shingle
Porch Front Porch, Porch, Screened
Total Parking Spaces 2
Private Pool No
Building
Lot Description Cul-De-Sac, Sprinklers In Front, Sprinklers In Rear, Wooded
Sewer Public Sewer
Water Public
Architectural Style Traditional
Structure Type Fiber Cement
New Construction No
Others
Tax ID 14042502032739712
Security Features Security System Owned
Acceptable Financing Cash, Conventional, FHA, VA Loan
Listing Terms Cash, Conventional, FHA, VA Loan
Read Less
Want to know what your home might be worth? Contact us for a FREE valuation!

Our team is ready to help you sell your home for the highest possible price ASAP
Bought with BETTER HOMES & GARDENS REAL ESTATE LIFESTYLES REALTY





