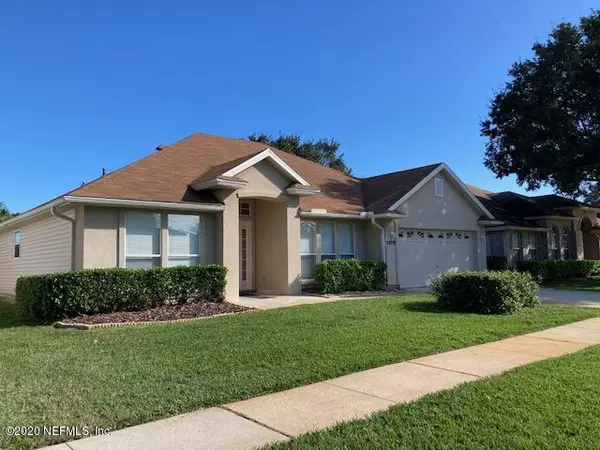$342,500
$334,900
2.3%For more information regarding the value of a property, please contact us for a free consultation.
2029 SANDHILL CRANE DR Jacksonville, FL 32224
3 Beds
2 Baths
1,636 SqFt
Key Details
Sold Price $342,500
Property Type Single Family Home
Sub Type Single Family Residence
Listing Status Sold
Purchase Type For Sale
Square Footage 1,636 sqft
Price per Sqft $209
Subdivision Ibis Point
MLS Listing ID 1084376
Sold Date 12/30/20
Style Flat,Traditional
Bedrooms 3
Full Baths 2
HOA Fees $43/qua
HOA Y/N Yes
Originating Board realMLS (Northeast Florida Multiple Listing Service)
Year Built 2001
Property Description
Move in Ready home in great location. Close to beaches, Mayport, Town Ctr, shopping and top rated schools. All the following are brand new: A/C & air handler with programmable thermostat, kitchen cabinets, silestone counters, farmer's sink with garbage disposal, electric stove & hood, double window panes, new interior paint. Second bathroom newly remodeled. Roof is 6 years new. Beautiful wood & tile floors throughout, NO carpet. New knockdown ceilings, NO popcorn. Large backyard with cement patio, citrus trees and is large enough to expand home, install a pool, entertain, and a lot of room for kids to play. New well pump installed for sprinkler system. Amenities include pool, tennis court and a large children's play area.
Location
State FL
County Duval
Community Ibis Point
Area 025-Intracoastal West-North Of Beach Blvd
Direction Atlantic Boulevard to San Pablo Road S and head south approximately 1/2 of a mile turn left into Ibis Point subdivision, first right is Sandhill Crane. Home is on the left.
Interior
Interior Features Entrance Foyer, Kitchen Island, Pantry, Primary Bathroom -Tub with Separate Shower, Primary Downstairs, Split Bedrooms, Vaulted Ceiling(s), Walk-In Closet(s)
Heating Central, Heat Pump, Other
Cooling Central Air
Flooring Tile, Wood
Laundry Electric Dryer Hookup, Washer Hookup
Exterior
Garage Garage Door Opener
Garage Spaces 2.0
Fence Back Yard, Wood
Pool Community
Utilities Available Cable Available
Amenities Available Basketball Court, Playground, Tennis Court(s), Trash
Waterfront No
Roof Type Shingle
Porch Patio
Parking Type Garage Door Opener
Total Parking Spaces 2
Private Pool No
Building
Lot Description Sprinklers In Front, Sprinklers In Rear
Sewer Public Sewer
Water Public
Architectural Style Flat, Traditional
Structure Type Frame,Stucco
New Construction No
Schools
Elementary Schools Alimacani
Middle Schools Duncan Fletcher
High Schools Duncan Fletcher
Others
HOA Name Ibis Pt owners assoc
Tax ID 1671421670
Security Features Smoke Detector(s)
Acceptable Financing Cash, Conventional, FHA, VA Loan
Listing Terms Cash, Conventional, FHA, VA Loan
Read Less
Want to know what your home might be worth? Contact us for a FREE valuation!

Our team is ready to help you sell your home for the highest possible price ASAP
Bought with KELLER WILLIAMS REALTY ATLANTIC PARTNERS






