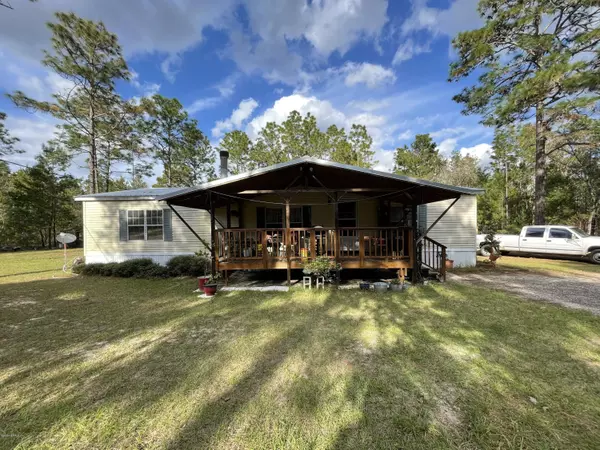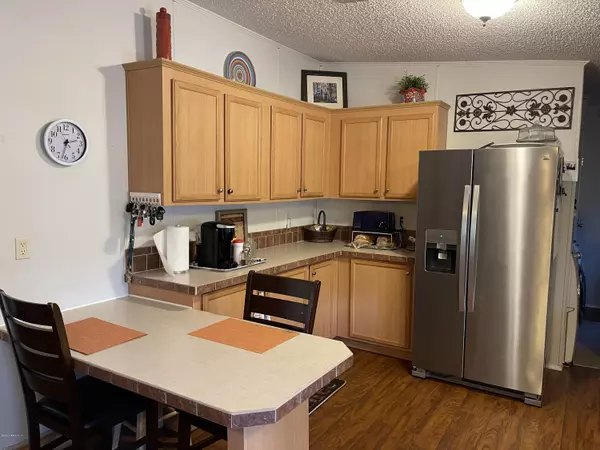$142,500
$145,000
1.7%For more information regarding the value of a property, please contact us for a free consultation.
8060 FOREST HILLS RD Melrose, FL 32666
3 Beds
2 Baths
1,539 SqFt
Key Details
Sold Price $142,500
Property Type Manufactured Home
Sub Type Manufactured Home
Listing Status Sold
Purchase Type For Sale
Square Footage 1,539 sqft
Price per Sqft $92
Subdivision Forest Hills
MLS Listing ID 1084690
Sold Date 12/31/20
Bedrooms 3
Full Baths 2
HOA Fees $8/ann
HOA Y/N Yes
Originating Board realMLS (Northeast Florida Multiple Listing Service)
Year Built 2003
Lot Dimensions 330 x 659 x 330 x 659
Property Sub-Type Manufactured Home
Property Description
Well maintaines home on 5 acres. This 3 bedroom home has been taken care of with vinyl flooring, A one year old metal roof and a two year old central AC system. The property is fenced on three sides. There is a second septic and water connection on the property that was used for the hardship care of a family member. That mobile home has been removed but septic and water hookup are still there. Seller will leave the chicken coop and storage building
Location
State FL
County Clay
Community Forest Hills
Area 151-Keystone Heights
Direction From 26 and 100 take 100 west towards Keystone Height and turm right on forest hills road. follow the road until it makes a 90 degree right turn. Make the turn and property will be on your left
Interior
Interior Features Breakfast Bar, Primary Bathroom -Tub with Separate Shower, Split Bedrooms, Vaulted Ceiling(s), Walk-In Closet(s)
Heating Central
Cooling Central Air
Flooring Vinyl
Fireplaces Number 1
Fireplace Yes
Exterior
Pool None
Roof Type Metal
Private Pool No
Building
Lot Description Wooded
Sewer Septic Tank
Water Well
Structure Type Vinyl Siding
New Construction No
Others
Tax ID 26082300465600206
Acceptable Financing Cash, Conventional, FHA
Listing Terms Cash, Conventional, FHA
Read Less
Want to know what your home might be worth? Contact us for a FREE valuation!

Our team is ready to help you sell your home for the highest possible price ASAP
Bought with TAYLOR DOUGLAS REALTY, INC.





