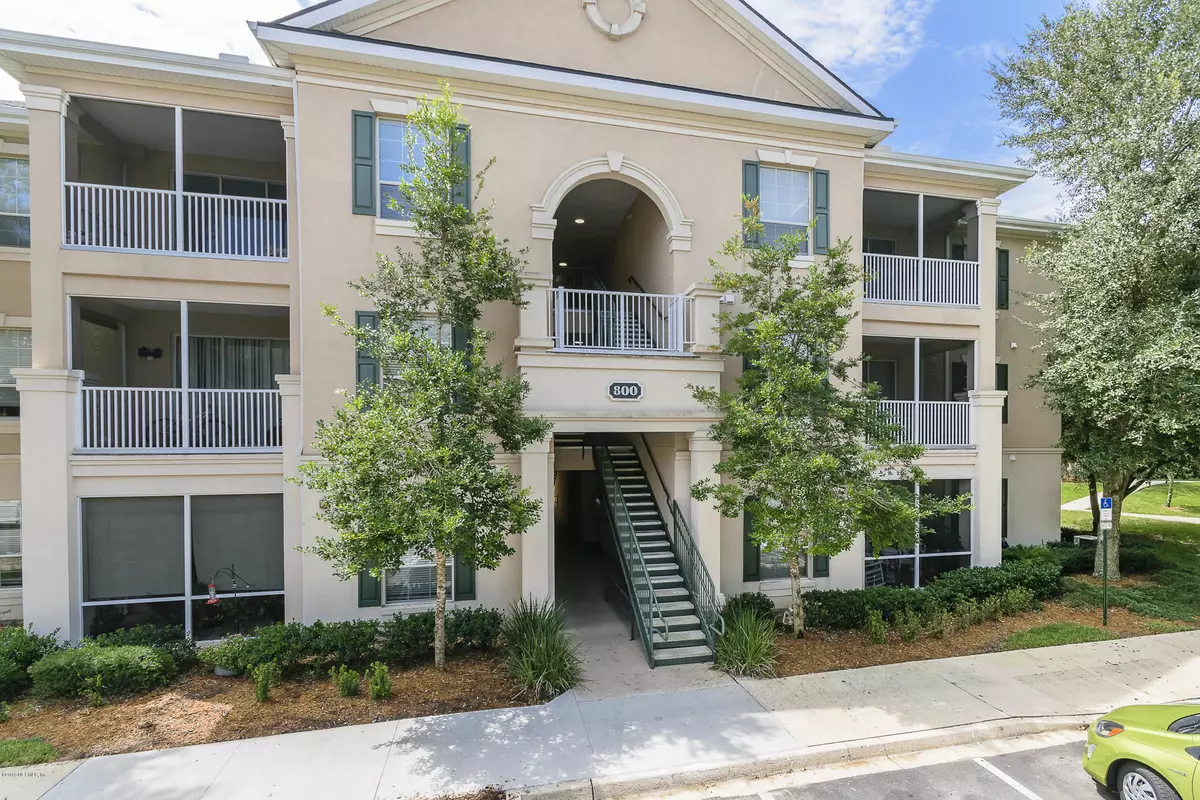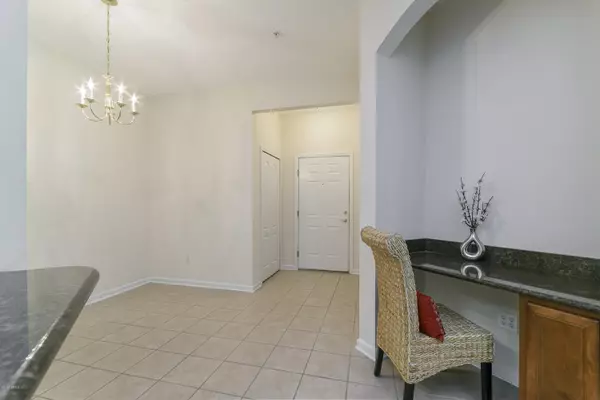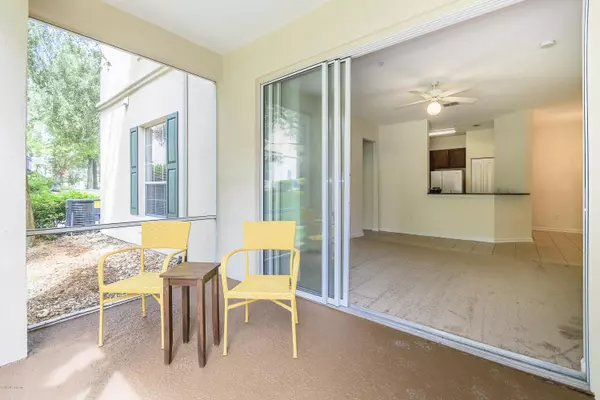$142,000
$139,000
2.2%For more information regarding the value of a property, please contact us for a free consultation.
8601 BEACH BLVD #804 Jacksonville, FL 32216
3 Beds
2 Baths
1,369 SqFt
Key Details
Sold Price $142,000
Property Type Condo
Sub Type Condominium
Listing Status Sold
Purchase Type For Sale
Square Footage 1,369 sqft
Price per Sqft $103
Subdivision Southern Grove
MLS Listing ID 1012220
Sold Date 11/25/19
Style Flat
Bedrooms 3
Full Baths 2
HOA Fees $300/mo
HOA Y/N Yes
Originating Board realMLS (Northeast Florida Multiple Listing Service)
Year Built 2003
Property Description
Immaculate move in ready ground floor condo. Well maintained spacious 3BR/2BA has new HVAC, water heater, & carpet. Kitchen w/granite counters, updated appliances (new Samsung SS stove/microwave), pantry, breakfast bar, & 42'' cabinets. Great room w/triple slider to screened lanai for indoor/outdoor living. Master retreat w/large walk-in closet & updated ensuite bath. Split plan has 2 add'l bedrooms with walk-in closets & a full bath. Other features: in unit laundry, built in desk, high ceilings thru out. Southern Grove is a gated community with many amenities - community pool, clubhouse, gym, walking trails, & BBQ/picnic areas. Easy access to beaches, downtown, UNF, SJ Town Center, Tinseltown, restaurants, & shopping. One car garage available as separate transaction.
Location
State FL
County Duval
Community Southern Grove
Area 022-Grove Park/Sans Souci
Direction From Southside & Beach intersection, go west on Beach, turn right at first traffic light . Thru gate to bldg 800. Park in #167 or any space without a #. 804 is on the back right of main floor.
Interior
Interior Features Breakfast Bar, Entrance Foyer, Pantry, Primary Bathroom - Shower No Tub, Split Bedrooms, Walk-In Closet(s)
Heating Central, Electric
Cooling Central Air, Electric
Flooring Carpet, Tile
Furnishings Unfurnished
Exterior
Parking Features Assigned, Guest
Pool Community, Other
Utilities Available Cable Available
Amenities Available Car Wash Area, Clubhouse, Fitness Center, Jogging Path, Management - Full Time, Trash
Roof Type Shingle
Accessibility Accessible Common Area
Porch Porch, Screened
Private Pool No
Building
Lot Description Sprinklers In Front, Sprinklers In Rear
Story 3
Sewer Public Sewer
Water Public
Architectural Style Flat
Level or Stories 3
Structure Type Stucco
New Construction No
Others
HOA Fee Include Insurance,Maintenance Grounds,Pest Control,Security,Sewer,Trash,Water
Tax ID 1361632062
Security Features Fire Sprinkler System,Smoke Detector(s)
Acceptable Financing Cash, Conventional, VA Loan
Listing Terms Cash, Conventional, VA Loan
Read Less
Want to know what your home might be worth? Contact us for a FREE valuation!

Our team is ready to help you sell your home for the highest possible price ASAP
Bought with WATSON REALTY CORP





