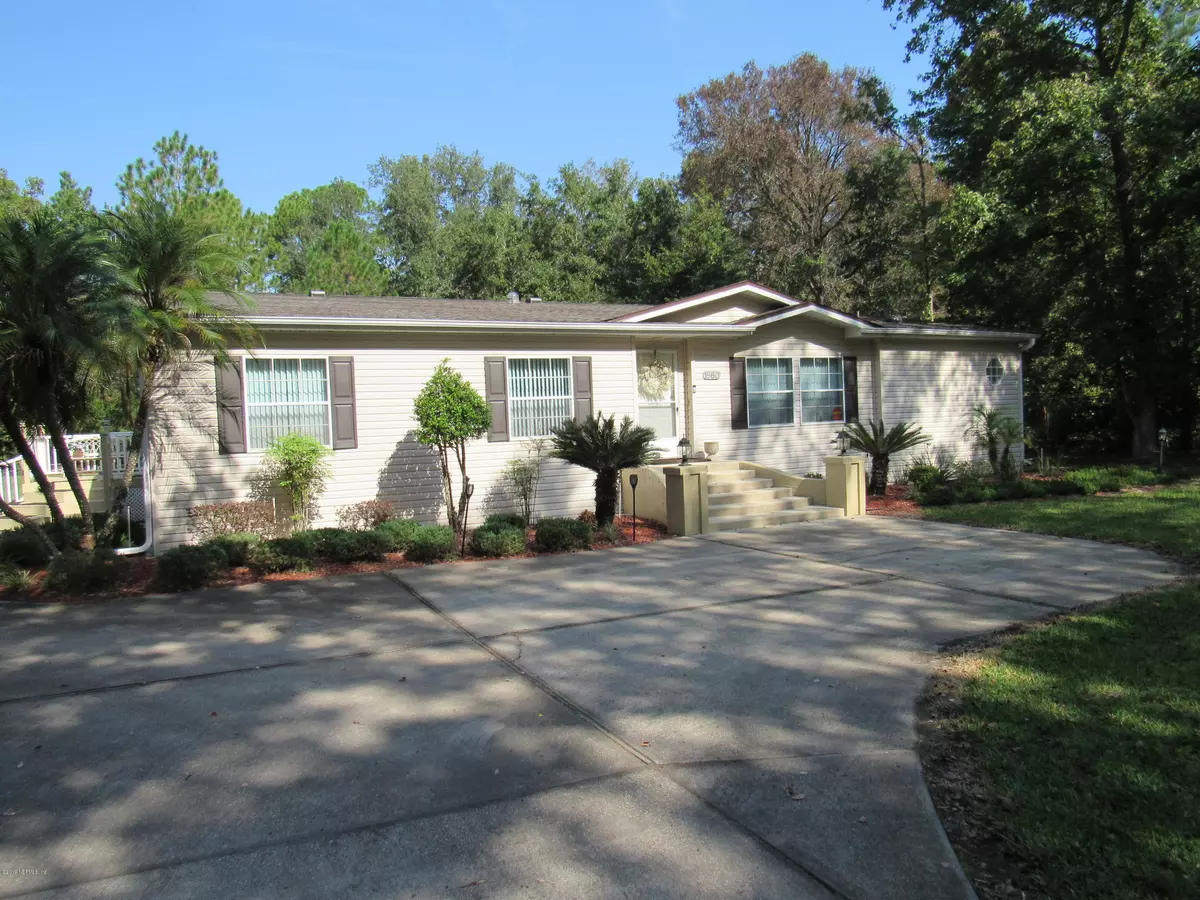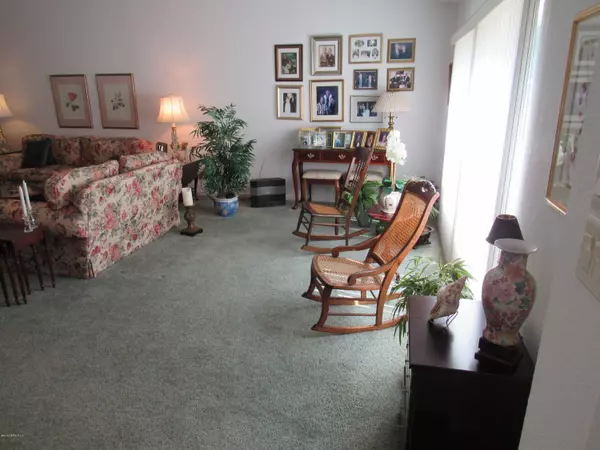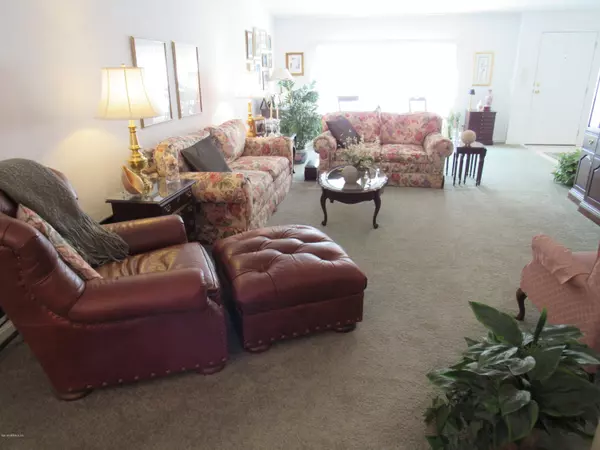$300,000
$319,000
6.0%For more information regarding the value of a property, please contact us for a free consultation.
1960 ORANGE COVE RD Jacksonville, FL 32259
3 Beds
3 Baths
2,520 SqFt
Key Details
Sold Price $300,000
Property Type Manufactured Home
Sub Type Manufactured Home
Listing Status Sold
Purchase Type For Sale
Square Footage 2,520 sqft
Price per Sqft $119
Subdivision Orange Cove
MLS Listing ID 1017668
Sold Date 11/13/19
Bedrooms 3
Full Baths 2
Half Baths 1
HOA Y/N No
Originating Board realMLS (Northeast Florida Multiple Listing Service)
Year Built 1999
Lot Dimensions 160 x 419
Property Description
This will feel like HOME the minute you step inside in this beautifully appointed triple section home with all of the upgrades possible in the ''Cameron Elite'' model. Enter into a formal living room with 9' textured ceilings leading to dining room with views of the 1.5 acre enclave. Following into the bright kitchen with transom light and stylish appliances, it over looks the family room with wood-burning fireplace on back wall. A huge walk-in pantry is beside the laundry room and 1/2 bath.
2 large bedrooms on this side of the home and a split master with attached sitting room (perfect for
home office). Out Back there is a gazebo covered back deck with step-down area and Hot-tub. A large storage barn with loft has great space. Beside the home, a separate 3 car , 2 door, brick garage .
Location
State FL
County St. Johns
Community Orange Cove
Area 301-Julington Creek/Switzerland
Direction South on State Road 13 - The Bartram Scenic Highway. approximately 3 miles south of Julington Creek Bridge, past Roberts Rd to left on Sheffield, right Orange Cove to property.
Rooms
Other Rooms Gazebo, Shed(s), Workshop
Interior
Interior Features Breakfast Bar, Eat-in Kitchen, Kitchen Island, Pantry, Primary Bathroom -Tub with Separate Shower, Solar Tube(s), Split Bedrooms, Walk-In Closet(s)
Heating Central, Heat Pump
Cooling Central Air
Flooring Carpet, Tile
Fireplaces Number 1
Fireplaces Type Wood Burning
Fireplace Yes
Exterior
Parking Features Detached, Garage, RV Access/Parking
Garage Spaces 2.0
Fence Full
Waterfront Description Pond
Roof Type Shingle
Porch Deck
Total Parking Spaces 2
Private Pool No
Building
Lot Description Wooded
Sewer Septic Tank
Water Well
Structure Type Frame,Vinyl Siding
New Construction No
Schools
Elementary Schools Hickory Creek
Middle Schools Switzerland Point
High Schools Bartram Trail
Others
Tax ID 0024660020
Acceptable Financing Cash, Conventional
Listing Terms Cash, Conventional
Read Less
Want to know what your home might be worth? Contact us for a FREE valuation!

Our team is ready to help you sell your home for the highest possible price ASAP
Bought with ENGEL & VOLKERS FIRST COAST





