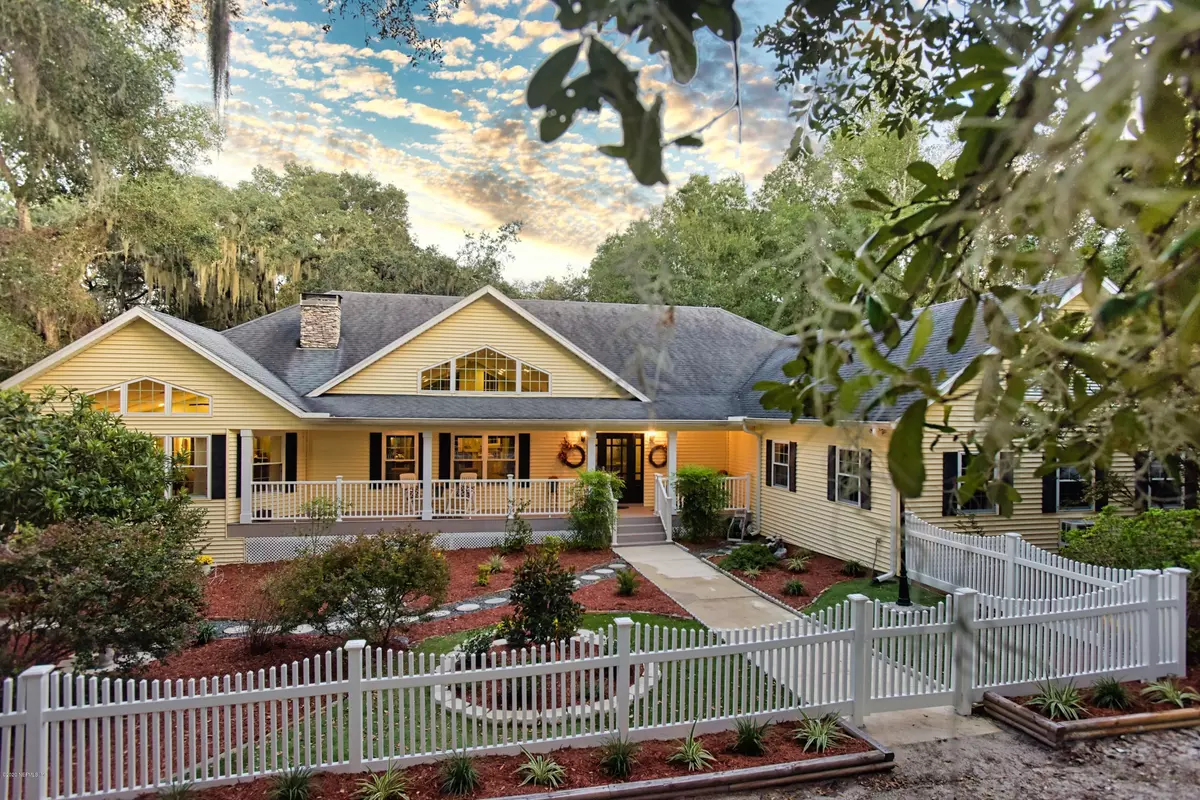$560,000
$585,000
4.3%For more information regarding the value of a property, please contact us for a free consultation.
4141 SE STATE ROAD 21 Keystone Heights, FL 32656
4 Beds
3 Baths
3,060 SqFt
Key Details
Sold Price $560,000
Property Type Single Family Home
Sub Type Single Family Residence
Listing Status Sold
Purchase Type For Sale
Square Footage 3,060 sqft
Price per Sqft $183
Subdivision Metes & Bounds
MLS Listing ID 1079433
Sold Date 07/20/21
Style Ranch
Bedrooms 4
Full Baths 3
HOA Y/N No
Originating Board realMLS (Northeast Florida Multiple Listing Service)
Year Built 2007
Lot Dimensions 255x575x395x130
Property Description
ELEGANCE on Lake Geneva:
Dramatic home with stunning features throughout that will entertain beautifully indoors & out. A welcoming garden leads to the main entrance that opens up to a massive high ceilings in the main living area with lots of light and a spectacular connecting kitchen designed for a true chef loaded with features typically only found in very high-end homes. Additional features include two luxurious main suites, a cozy screened rear living area with outdoor grilling station. Even the laundry is luxurious and there is lots of storage, including a detached RV port with shop/storage area. If that is not enough to peak your interest, even the furniture is included, and shop tools (except for a couple pieces) tucked away on a hidden inlet that leads to Lake Geneva. (WH-319)
Location
State FL
County Bradford
Community Metes & Bounds
Area 523-Bradford County-Se
Direction From Keystone head South on SR 21, to address across from Santa Fe college
Rooms
Other Rooms Outdoor Kitchen, Workshop
Interior
Interior Features Breakfast Bar, Eat-in Kitchen, Kitchen Island, Pantry, Primary Bathroom - Shower No Tub, Split Bedrooms, Walk-In Closet(s)
Heating Central
Cooling Central Air
Flooring Tile, Wood
Fireplaces Number 2
Fireplaces Type Wood Burning
Fireplace Yes
Laundry Electric Dryer Hookup, Washer Hookup
Exterior
Garage Spaces 2.0
Pool None
Waterfront Description Lake Front
Roof Type Shingle
Porch Front Porch, Porch, Screened
Total Parking Spaces 2
Private Pool No
Building
Sewer Septic Tank
Water Well
Architectural Style Ranch
Structure Type Vinyl Siding
New Construction No
Schools
Middle Schools Bradford
High Schools Bradford
Others
Tax ID 06005000000
Security Features Smoke Detector(s)
Acceptable Financing Cash, Conventional
Listing Terms Cash, Conventional
Read Less
Want to know what your home might be worth? Contact us for a FREE valuation!

Our team is ready to help you sell your home for the highest possible price ASAP
Bought with CB ISAAC REALTY






