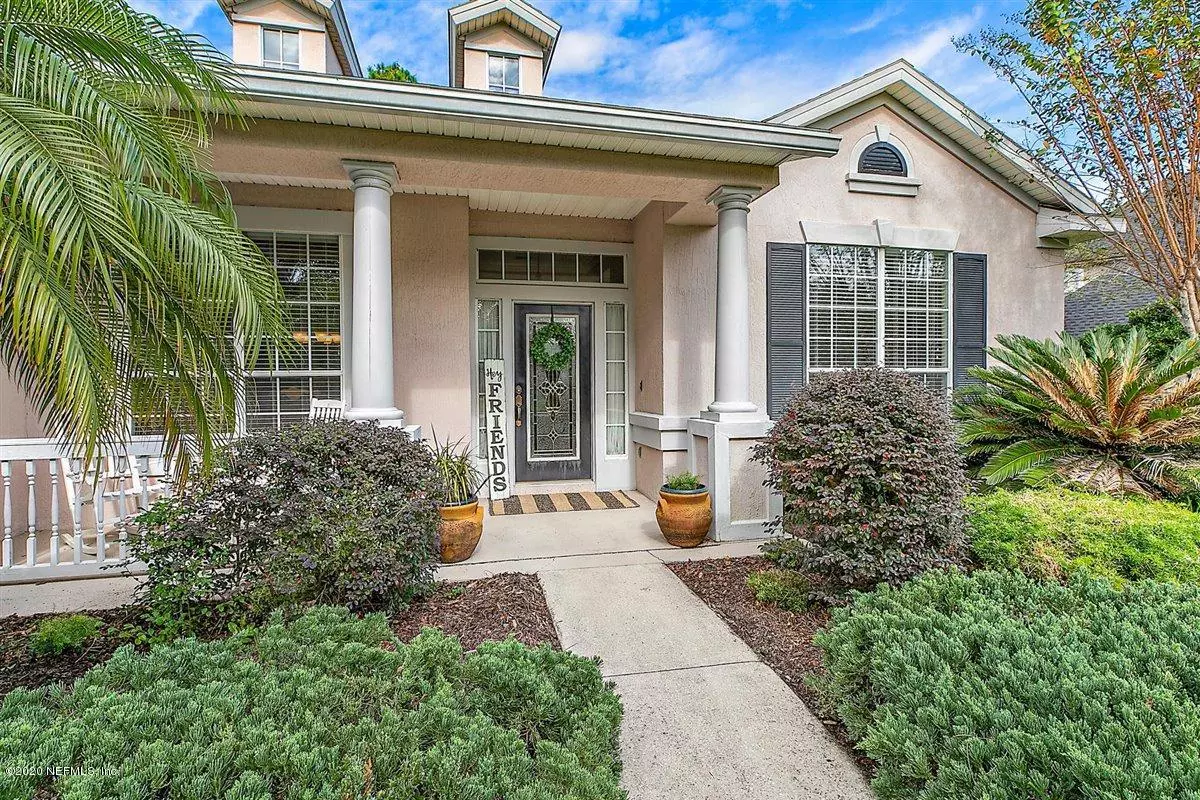$525,000
$515,000
1.9%For more information regarding the value of a property, please contact us for a free consultation.
1232 N BURGANDY TRL St Johns, FL 32259
4 Beds
3 Baths
3,381 SqFt
Key Details
Sold Price $525,000
Property Type Single Family Home
Sub Type Single Family Residence
Listing Status Sold
Purchase Type For Sale
Square Footage 3,381 sqft
Price per Sqft $155
Subdivision Westgate
MLS Listing ID 1085106
Sold Date 01/08/21
Style Traditional
Bedrooms 4
Full Baths 3
HOA Fees $37/ann
HOA Y/N Yes
Originating Board realMLS (Northeast Florida Multiple Listing Service)
Year Built 2002
Property Sub-Type Single Family Residence
Property Description
**Multiple Offers! Come see this charming 4 Bed, 3 Bath 3,381 sqft. pool home nestled in the beautiful Westgate of Julington Creek Planation. This spacious home features grand views of your picturesque pool from all common areas including the master bedroom! Cooking and entertaining is a dream in the spacious, well appointed kitchen equipped with one year old appliances. Cozy up next to your wood-burning fireplace, unwind in the retreat, or host an unforgettable party out on the screened pool deck with plenty of room for entertaining. Play music on the surround sound speakers nestled in the high ceilings for everyone to enjoy. Come see all of the amazing amenities JCP has to offer. *Year old Roof, Windows, Appliances and two new HVAC systems!
Location
State FL
County St. Johns
Community Westgate
Area 301-Julington Creek/Switzerland
Direction From 295 S, merge onto FL-9B S exit 58, R on Saint Johns Pkwy, L on Racetrack Rd., L on Durbin Creek Blvd, L Flora Branch Blvd, take 2nd exit on roundabout onto Primrose Pl, R on N Burgandy Trail
Interior
Interior Features Breakfast Bar, Eat-in Kitchen, Kitchen Island, Pantry, Primary Bathroom -Tub with Separate Shower, Walk-In Closet(s)
Heating Central
Cooling Central Air
Fireplaces Type Wood Burning
Fireplace Yes
Exterior
Garage Spaces 3.0
Pool In Ground
Amenities Available Clubhouse
Roof Type Shingle
Porch Front Porch
Total Parking Spaces 3
Private Pool No
Building
Lot Description Wooded
Sewer Public Sewer
Water Public
Architectural Style Traditional
Structure Type Frame,Stucco
New Construction No
Schools
Elementary Schools Julington Creek
High Schools Creekside
Others
Tax ID 2490280520
Acceptable Financing Cash, Conventional, FHA, VA Loan
Listing Terms Cash, Conventional, FHA, VA Loan
Read Less
Want to know what your home might be worth? Contact us for a FREE valuation!

Our team is ready to help you sell your home for the highest possible price ASAP
Bought with WATSON REALTY CORP





