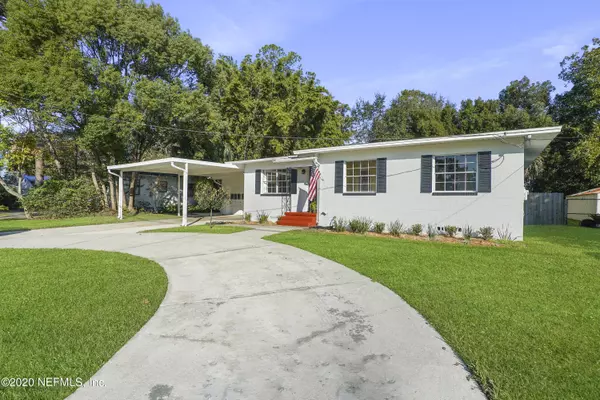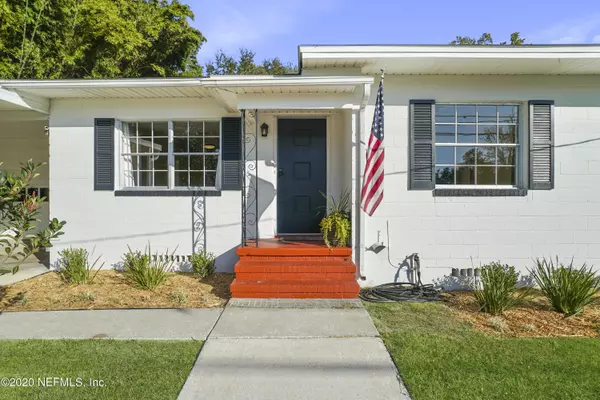$173,500
$172,000
0.9%For more information regarding the value of a property, please contact us for a free consultation.
4771 CATES AVE Jacksonville, FL 32210
3 Beds
1 Bath
1,517 SqFt
Key Details
Sold Price $173,500
Property Type Single Family Home
Sub Type Single Family Residence
Listing Status Sold
Purchase Type For Sale
Square Footage 1,517 sqft
Price per Sqft $114
Subdivision Ortega Manor
MLS Listing ID 1086179
Sold Date 12/23/20
Style Ranch
Bedrooms 3
Full Baths 1
HOA Y/N No
Originating Board realMLS (Northeast Florida Multiple Listing Service)
Year Built 1950
Property Description
MULTIPLE OFFERS. BEST AND FINAL DUE BY 12/13 AT 5PM. Welcome home to this charming 3 bedroom 1 bath freshly painted concrete block home with wood floors. Located in a quiet waterfront neighborhood and close to NAS JAX and A rated John Stockton Elementary School this property shows pride of ownership throughout. A living/dining room combo greet you as you walk in and the large family room contains a gas fireplace. The roof is 1.5 years old and the home features a brand new hot water heater and new dishwasher. The private backyard is fully fenced with a covered back porch space for entertaining and a large shed for all your gardening tools and yard equipment. The garage has a 2 year old washer and dryer which are included with the home.
Location
State FL
County Duval
Community Ortega Manor
Area 033-Ortega/Venetia
Direction From 295 Head N on 17 Make a Left at Timuquana Rd Make a Right on Ortega Forest Dr Make a Right on Cates Ave Home is on the left #4771
Rooms
Other Rooms Shed(s), Workshop
Interior
Interior Features Primary Bathroom - Tub with Shower, Split Bedrooms
Heating Central, Other
Cooling Central Air
Flooring Wood
Fireplaces Number 1
Furnishings Unfurnished
Fireplace Yes
Exterior
Parking Features Attached, Covered, Garage, RV Access/Parking
Garage Spaces 1.0
Carport Spaces 2
Fence Back Yard
Pool None
Roof Type Shingle
Porch Porch
Total Parking Spaces 1
Private Pool No
Building
Sewer Septic Tank
Water Public
Architectural Style Ranch
Structure Type Block
New Construction No
Schools
Elementary Schools John Stockton
Others
Tax ID 1022910000
Security Features Smoke Detector(s)
Acceptable Financing Cash, Conventional, FHA, USDA Loan, VA Loan
Listing Terms Cash, Conventional, FHA, USDA Loan, VA Loan
Read Less
Want to know what your home might be worth? Contact us for a FREE valuation!

Our team is ready to help you sell your home for the highest possible price ASAP
Bought with RE/MAX SPECIALISTS





