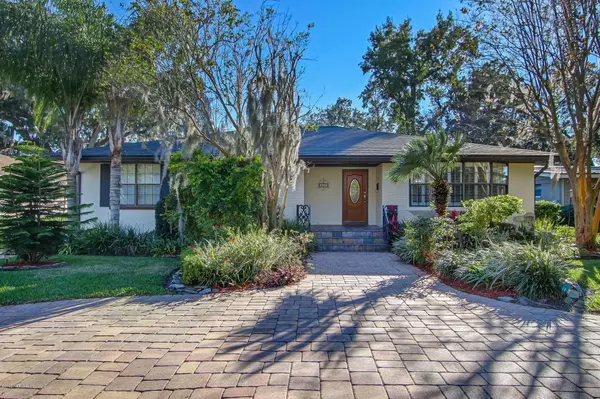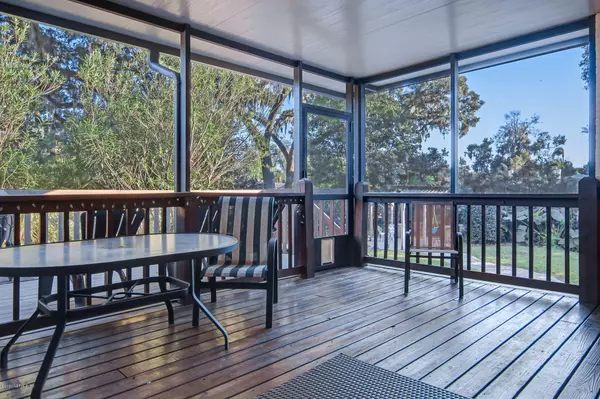$747,100
$745,000
0.3%For more information regarding the value of a property, please contact us for a free consultation.
916 ALHAMBRA DR S Jacksonville, FL 32207
4 Beds
3 Baths
3,228 SqFt
Key Details
Sold Price $747,100
Property Type Single Family Home
Sub Type Single Family Residence
Listing Status Sold
Purchase Type For Sale
Square Footage 3,228 sqft
Price per Sqft $231
Subdivision Granada
MLS Listing ID 1085259
Sold Date 12/22/20
Style Ranch,Traditional
Bedrooms 4
Full Baths 3
HOA Y/N No
Originating Board realMLS (Northeast Florida Multiple Listing Service)
Year Built 1955
Lot Dimensions 73 x 166
Property Description
***Location, Location, Location** Granada Neighborhood in San Marco, All Brick home that has been renovated w/ large kitchen & lots of attention to detail. 1 new HVAC in 2020, repainted interior, newer roof. Open floor plan w/ lots of storage. Hardwood floors & home is light & bright. Large rooms & lots of storage. 4 spacious bedrooms & 2 master suites / 3 full baths. Family room has a fireplace, living & dining combination, eat in space in the kitchen, lots of cabinets, indoor laundry & load of storage. Stainless appliances large frig/freezer combination, farm sink, chef's island, granite and more. Lush landscaping, electric gate, covered screen porch, outdoor entertaining w/ fire pt, fenced back yard, 2 car garage & plantation shutt
Location
State FL
County Duval
Community Granada
Area 011-San Marco
Direction South on Hendricks Avenue, Right on Greenridge, Left on San Jose, Right on Alhambra Drive South, Home on the Left
Rooms
Other Rooms Shed(s)
Interior
Interior Features Breakfast Bar, Eat-in Kitchen, Entrance Foyer, Kitchen Island, Pantry, Primary Bathroom - Shower No Tub, Primary Bathroom - Tub with Shower, Split Bedrooms, Walk-In Closet(s)
Heating Central, Electric, Heat Pump, Zoned, Other
Cooling Central Air, Electric, Zoned
Flooring Tile, Wood
Fireplaces Number 1
Fireplaces Type Wood Burning
Fireplace Yes
Exterior
Parking Features Additional Parking, Attached, Circular Driveway, Garage
Garage Spaces 2.0
Fence Back Yard
Pool None
Utilities Available Cable Available
Roof Type Shingle
Porch Deck, Front Porch, Porch, Screened
Total Parking Spaces 2
Private Pool No
Building
Lot Description Sprinklers In Front, Sprinklers In Rear
Sewer Public Sewer
Water Public
Architectural Style Ranch, Traditional
New Construction No
Schools
Elementary Schools Hendricks Avenue
Middle Schools Alfred Dupont
High Schools Terry Parker
Others
Tax ID 0831340000
Security Features Smoke Detector(s)
Acceptable Financing Cash, Conventional
Listing Terms Cash, Conventional
Read Less
Want to know what your home might be worth? Contact us for a FREE valuation!

Our team is ready to help you sell your home for the highest possible price ASAP
Bought with TRADITIONS REALTY LLC





