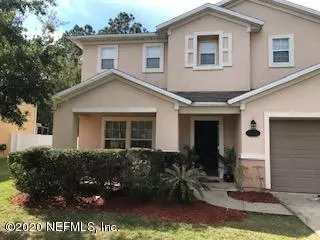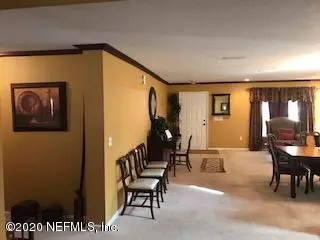$293,962
$292,500
0.5%For more information regarding the value of a property, please contact us for a free consultation.
2212 BRIAN LAKES DR E Jacksonville, FL 32221
4 Beds
3 Baths
3,145 SqFt
Key Details
Sold Price $293,962
Property Type Single Family Home
Sub Type Single Family Residence
Listing Status Sold
Purchase Type For Sale
Square Footage 3,145 sqft
Price per Sqft $93
Subdivision Adams Lake
MLS Listing ID 1084973
Sold Date 03/01/21
Style Traditional
Bedrooms 4
Full Baths 2
Half Baths 1
HOA Fees $33/ann
HOA Y/N Yes
Originating Board realMLS (Northeast Florida Multiple Listing Service)
Year Built 2006
Property Description
: Great Family Home with view of the lagoon! This 4 bedrm/2.5 bath has a large dining/living room combo. The kitchen has granite counters, cherry cabinets, and tile floors which expands to the breakfast nook and opens up to the family room. Adjacent to the kitchen is a great bonus room or study. Upstairs is the expansive master suite which has a huge walk in closet and a master bath with dbl vanities, garden tub and a separate shower. Two new A/C units installed on 9/2010
Location
State FL
County Duval
Community Adams Lake
Area 065-Panther Creek/Adams Lake/Duval County-Sw
Direction From I10 Exit 351 go south to Normandy Blvd. Turn right then turn right again into the community.First right at Brian Lake to you see the address. From 295 Exit 19 (Normandy Blvd) go west 5.5 miles
Interior
Interior Features Breakfast Bar, Eat-in Kitchen, Entrance Foyer, Pantry, Primary Bathroom -Tub with Separate Shower, Split Bedrooms, Walk-In Closet(s)
Heating Central
Cooling Central Air
Flooring Carpet, Tile
Laundry Electric Dryer Hookup, Washer Hookup
Exterior
Garage Additional Parking, Garage Door Opener
Garage Spaces 4.0
Pool Community, None
Utilities Available Cable Available, Other
Amenities Available Playground
Waterfront Yes
Waterfront Description Lagoon
Parking Type Additional Parking, Garage Door Opener
Total Parking Spaces 4
Private Pool No
Building
Sewer Public Sewer
Water Public
Architectural Style Traditional
Structure Type Stucco
New Construction No
Schools
Elementary Schools Chaffee Trail
Middle Schools Baldwin
High Schools Baldwin
Others
Tax ID 0020602465
Security Features Security System Owned
Acceptable Financing Cash, Conventional, FHA, VA Loan
Listing Terms Cash, Conventional, FHA, VA Loan
Read Less
Want to know what your home might be worth? Contact us for a FREE valuation!

Our team is ready to help you sell your home for the highest possible price ASAP
Bought with FUTURE HOME REALTY INC






