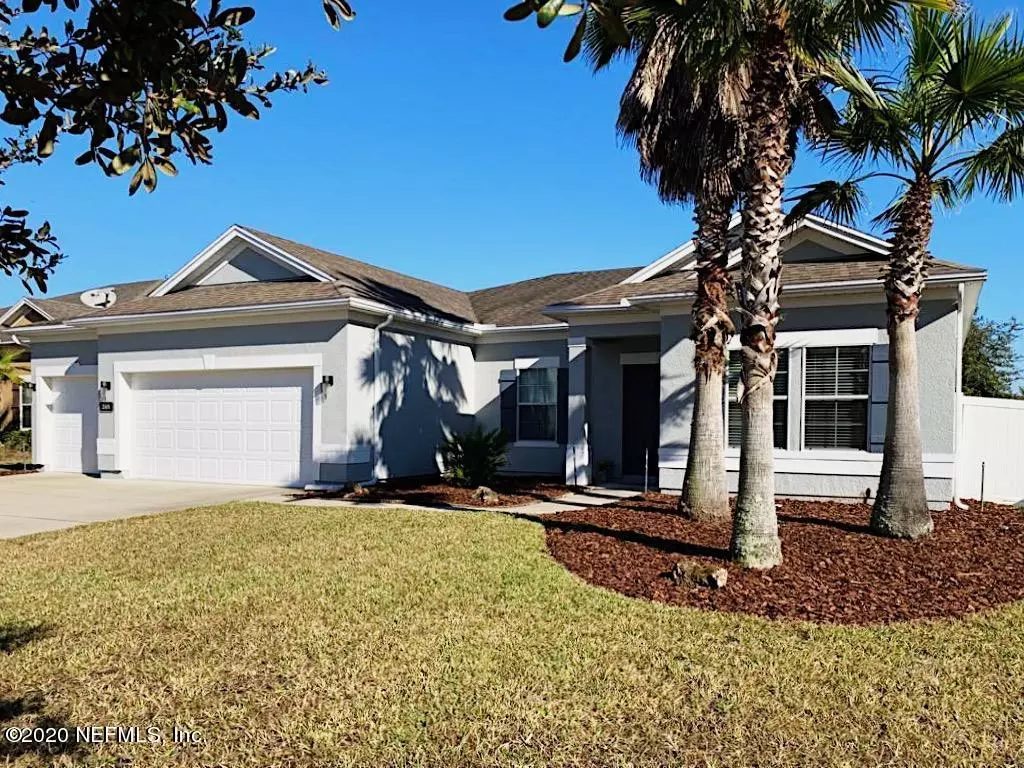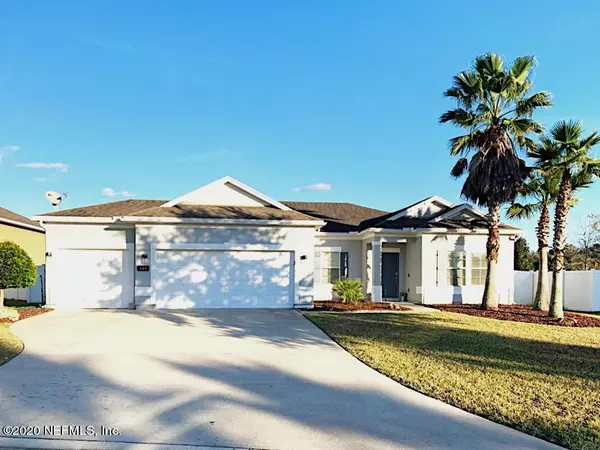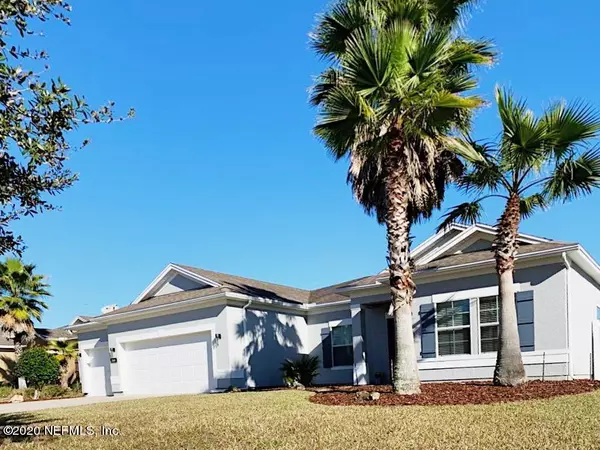$325,000
$330,000
1.5%For more information regarding the value of a property, please contact us for a free consultation.
245 S FIELD CREST DR St Augustine, FL 32092
4 Beds
2 Baths
2,239 SqFt
Key Details
Sold Price $325,000
Property Type Single Family Home
Sub Type Single Family Residence
Listing Status Sold
Purchase Type For Sale
Square Footage 2,239 sqft
Price per Sqft $145
Subdivision Johns Creek
MLS Listing ID 1088026
Sold Date 02/01/21
Style Traditional
Bedrooms 4
Full Baths 2
HOA Fees $8/ann
HOA Y/N Yes
Originating Board realMLS (Northeast Florida Multiple Listing Service)
Year Built 2011
Property Description
HIGHEST & BEST BY DEC 30TH, 7:00PM
Welcome to this beautiful home located in the heart of St Johns County with one of the best school districts. Home offers an oversized kitchen with upgraded GE stainless steel appliances including a double wall oven and a 36'' built-in touch control cooktop mixing well with dark espresso modern cabinets. Entering the front door the formal dining room will be on your left and the bonus room located on your right can be used as an office to working from home or study area for students.
The primary bedroom comes with an en-suite bath, walk in closet, two separate vanities, soaking tub, and walk in shower.
Perfect outdoor area to enjoy with family and friends with beautifully crafted and combined summer kitchen and brick-paved firepit. Just minutes away from Durbin Park Town Center which offers restaurants, grocery stores, coffee shops, and a movie theatre.
Location
State FL
County St. Johns
Community Johns Creek
Area 304- 210 South
Direction Going South on St Johns Pkwy make a right on Avery Garden Pl and then turn left on Huffner Hill Cir. Make another left at the 1st cross street onto S Field Crest Dr .
Rooms
Other Rooms Outdoor Kitchen
Interior
Interior Features Breakfast Bar, Entrance Foyer, Kitchen Island, Pantry, Primary Bathroom - Tub with Shower, Split Bedrooms, Walk-In Closet(s)
Heating Central, Heat Pump
Cooling Central Air
Flooring Tile
Exterior
Parking Features Attached, Garage
Garage Spaces 3.0
Pool Community
Amenities Available Children's Pool, Clubhouse
Roof Type Shingle
Total Parking Spaces 3
Private Pool No
Building
Sewer Public Sewer
Water Public
Architectural Style Traditional
Structure Type Frame,Stucco
New Construction No
Schools
Elementary Schools Timberlin Creek
Middle Schools Switzerland Point
High Schools Bartram Trail
Others
Tax ID 0099821180
Security Features Smoke Detector(s)
Acceptable Financing Cash, Conventional, FHA, VA Loan
Listing Terms Cash, Conventional, FHA, VA Loan
Read Less
Want to know what your home might be worth? Contact us for a FREE valuation!

Our team is ready to help you sell your home for the highest possible price ASAP
Bought with KELLER WILLIAMS REALTY ATLANTIC PARTNERS SOUTHSIDE





