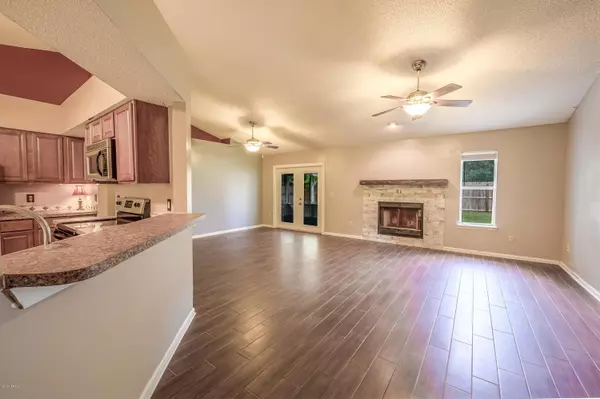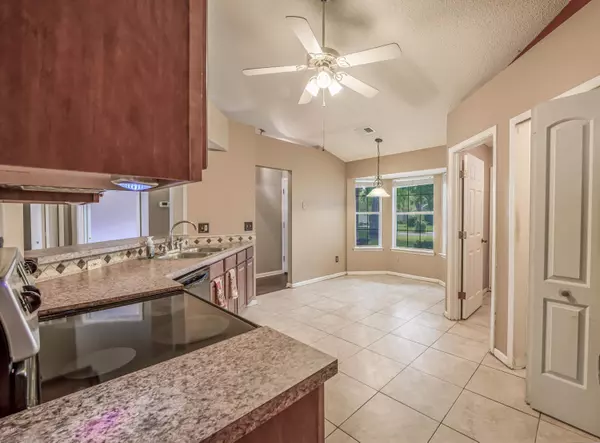$224,000
$229,000
2.2%For more information regarding the value of a property, please contact us for a free consultation.
2442 EGRETS GLADE DR Jacksonville, FL 32224
3 Beds
2 Baths
1,478 SqFt
Key Details
Sold Price $224,000
Property Type Single Family Home
Sub Type Single Family Residence
Listing Status Sold
Purchase Type For Sale
Square Footage 1,478 sqft
Price per Sqft $151
Subdivision Egrets Glade
MLS Listing ID 1006396
Sold Date 10/28/19
Style Traditional
Bedrooms 3
Full Baths 2
HOA Fees $17/ann
HOA Y/N Yes
Originating Board realMLS (Northeast Florida Multiple Listing Service)
Year Built 1993
Property Description
Rare opportunity to buy off Hodges Blvd for under $250,000 and on desirable cul-de-sac. Recent roof and AC plus all tile floors make this a solid home in one of the best locations... downtown, beaches and interstate are all minutes away. Town Center, Mayo Clinic, golf courses too. Split bedrooms, eat in kitchen, Florida room and a fenced back yard all make for a lifestyle you will enjoy... don't miss this chance to call it ''Home''. Hurry!!!... schedule your showing now... Property is being sold ''as is'', no seller repairs will be made.
Please note: all offers received will be reviewed and responded to on Monday, October 21st after 5:00 pm. Thank you...
Location
State FL
County Duval
Community Egrets Glade
Area 025-Intracoastal West-North Of Beach Blvd
Direction From Butler Blvd... head north on Hodges Blvd... past Beach Blvd... right on Tropic Egrets Dr... first right on Egrets Glade... 2442 will be several houses in on the right.
Interior
Interior Features Breakfast Bar, Eat-in Kitchen, Entrance Foyer, Pantry, Primary Bathroom - Tub with Shower, Split Bedrooms, Vaulted Ceiling(s), Walk-In Closet(s)
Heating Central
Cooling Central Air
Flooring Tile
Fireplaces Number 1
Fireplace Yes
Laundry Electric Dryer Hookup, Washer Hookup
Exterior
Parking Features Garage Door Opener
Garage Spaces 2.0
Fence Back Yard
Pool None
Roof Type Shingle
Porch Patio, Porch, Screened
Total Parking Spaces 2
Private Pool No
Building
Lot Description Cul-De-Sac
Sewer Public Sewer
Water Public
Architectural Style Traditional
Structure Type Aluminum Siding,Frame
New Construction No
Others
Tax ID 1674449305
Acceptable Financing Cash, Conventional, FHA, VA Loan
Listing Terms Cash, Conventional, FHA, VA Loan
Read Less
Want to know what your home might be worth? Contact us for a FREE valuation!

Our team is ready to help you sell your home for the highest possible price ASAP
Bought with RE/MAX CONNECTS





